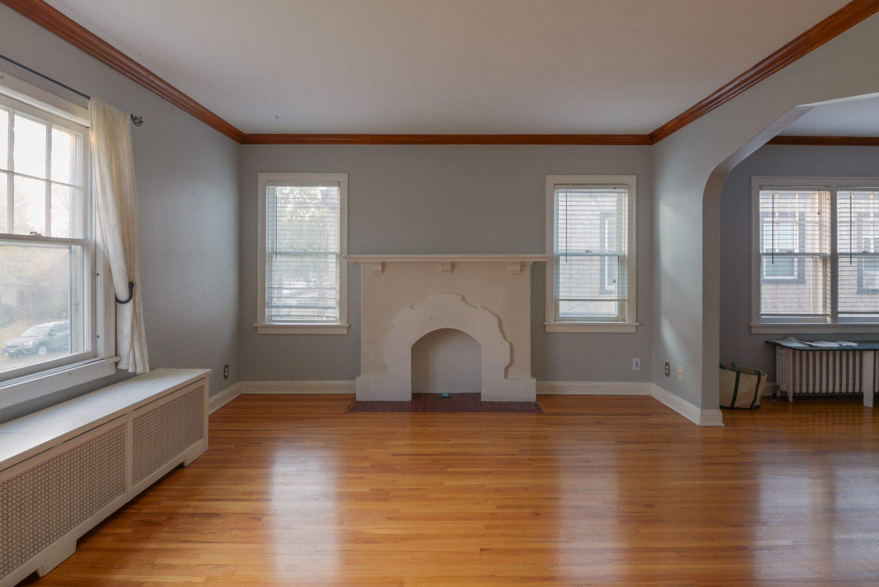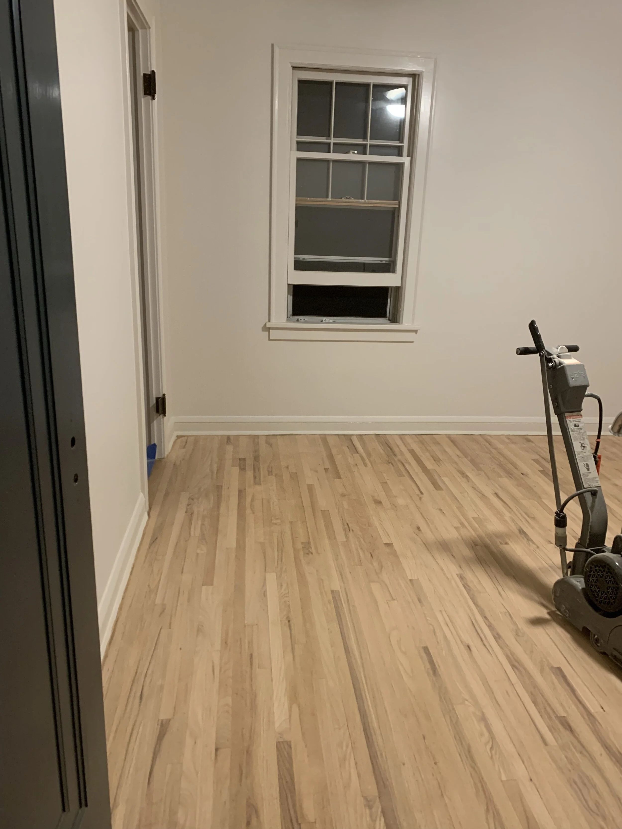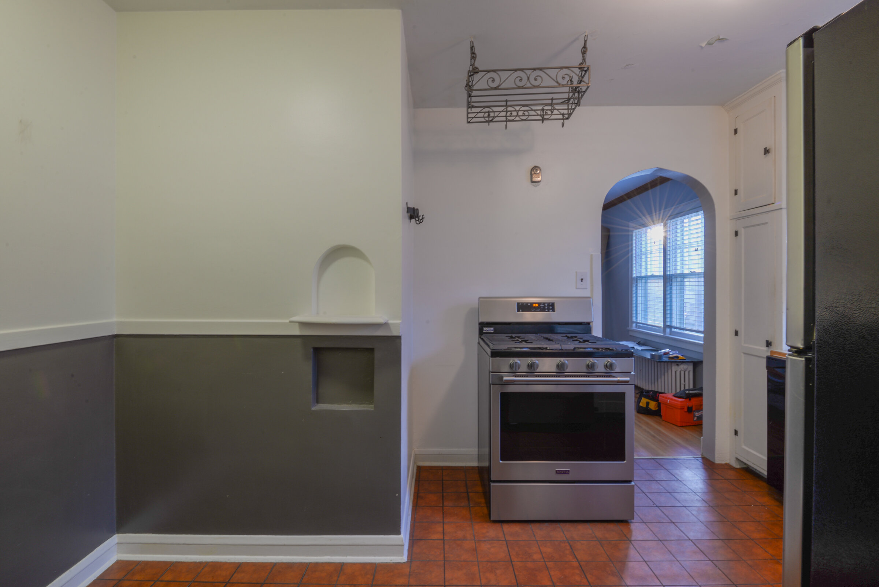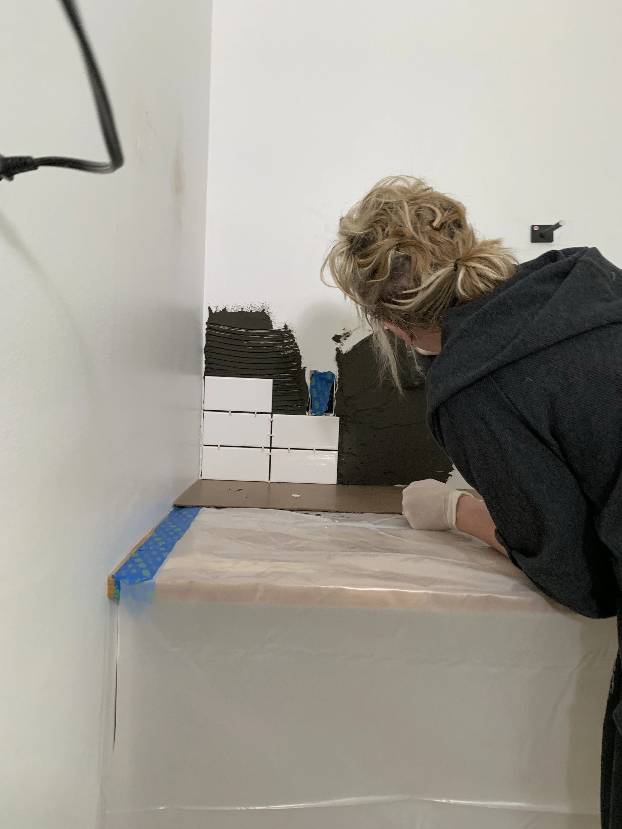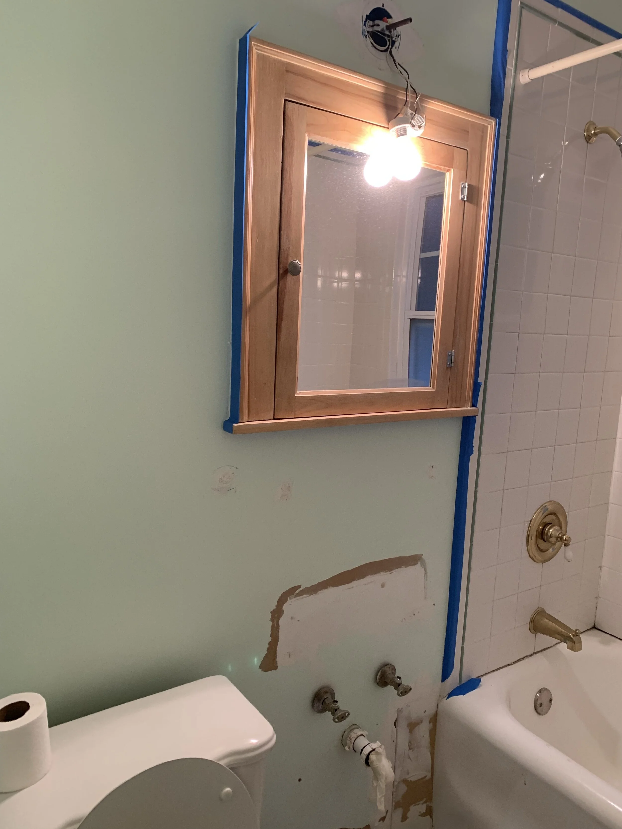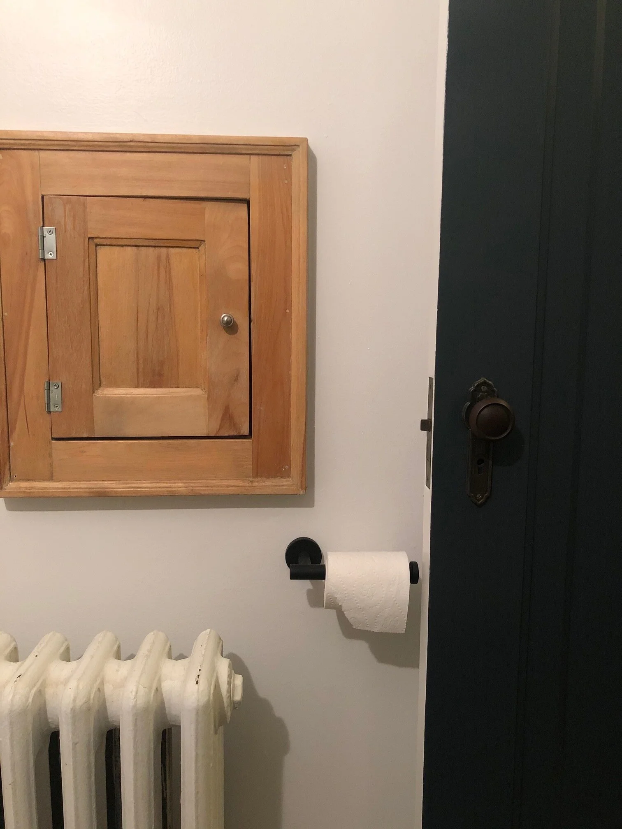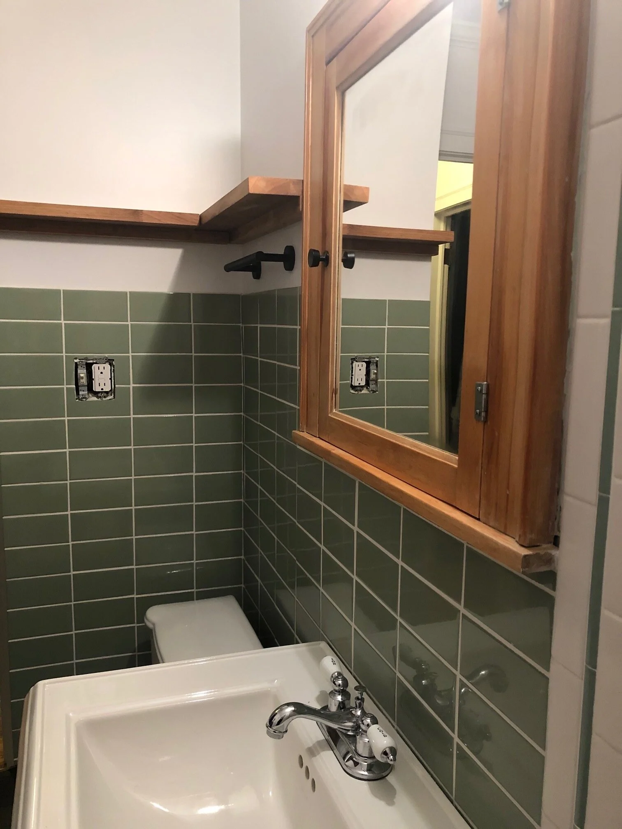“Esméralda”: A Purveyor’s Check-Ride
Growing Rare Form is a sensitive personnel task. Our approach to preserving Minneapolis through real estate consulting requires everyone on our team to cut their teeth on a classic remodel. Here lies the classified tale of Georgi Gregori and our secret tudor revival mission that served as her onboarding test site to become the future of RFP.
Two Creatives walk into a bakery (zero cumulative real estate investing experience)…
Tenacious self-made lovers with a passion for the arts & fresh off a three-year euro trip. Armed with only their enthusiasm & desire to create value for themselves.
Georgi’s story is a story of TRIUMPH, a restoration in the spirit of the Duplex Manifesto––budget constrained room by room with all their resources tied up in the cash to close of their first deed signing. The goal was in plain sight, renovation stem to stern of their upper unit with a $5,000 budget which included kitchen and bath alterations.
GG wasn’t aware at the onset, but this was a test (of classic home curation riding ability) on so many levels: a kamikaze mission of sorts. The result being sudden ownership of a 1930 top-down battleship, one that was lovingly cared for decades earlier and had seen better days from a true revivalist’s perspective.
How will they react to the many horizon lines that lie ahead?
patience in waiting for the right deal: months of market combing and minimal updates as the investor market requires a Gandhi-like attitude.
managing a remodel so budgeted that only a couple items are outsourced under the constant scrutiny of the “owner of record” mentality.
“Architecture has its place in the hands of our youth, the perseverance of these two was uncanny, DIY university ensued from tile setting to complete millwork revival”
Fresh from their expat stint, Georgi and Jack had to leave the Netherlands, as they nearly became Dutch (which in hindsight seemed like a much better idea than returning to Trump’s America). They connected with the European ethos so much so they knew it was marriage or divorce at the three year mark. Amsterdam is culturally 100 years ahead of us on climate, technology & social constructs, but their decision to return caught our attention regardless.
Georgi reached out to RFP last spring, wanting to meet for coffee to discuss the prospect of assisting the purveyors on our quest for historical restoration in Minneapolis. This request was granted, solely due to her euro-chic portfolio site and the worldly design experience that made us admirably curious about her desire for all things golden-era.
GG: “I want to get into real estate with my roots in advertising, design and branding”
My immediate reaction: “Everyone at Rare Form has a restoration story, what’s yours?”
GG: …
Abrupt interruption: “You need to own a purveyors-era duplex, that is step one...”
GG: “I would love to buy one!” and our meeting quickly took a detour towards Powderhorn Park, where a park-shore off-market Victorian was in our crosshairs.
From the onset, GG had pure conviction about the artistic side of real estate, never was there ever a mention of fiscal reasoning (which accounts for 99% of real estate brokerage motivation).
The resulting photographic journey below is a testament of the results of our Tudor Duplex clinical trial:
Georgi Gregori will proudly carry our passion rooted in architectural preservation
and has us ecstatic to bring another restoration-minded agent to the Rare Form community!
The baton pass begins below with the restoration Maven herself. The level of true grit here is beyond any that most modern humans will accomplish in a lifetime:
hardwood restore bare to stain & finish
millwork: doors sanded to bare, opted for matte enamel in rich green to follow
stacked modern tiled bath, birch sanded to bare and revitalized in clear lacquer
cabinetry enameled and hinges / hardware recoated in metal oil finish
configuration from rough-in of new kitchen with vent-a-hood, pantry buffet, creation of modern flow from otherwise 30’s era layout.
Hey, it’s GG !
The month of November was all the time we had for our first remodel – we had a single month between leases. The previous tenants lived in this unit for 10 years, so we always knew when they moved out we’d want to touch every surface to make it something special. We had a small (<5k) budget and did all the work ourselves apart from some much needed electrical and ventilation updates (range hood & bathroom fan). Turns out November is a great month for DIY remodels… hello Black Friday !
Mornings, evenings, and weekends were spent working on one project or another. Weekends were nonstop, fueled by breakfast bagels and seltzer. And being highly visual people, we documented it all along the way.
AFTER - living room
BEFORE
AFTER
BEFORE
We gave the living and dining room a breath of fresh air. Since the moulding along the ceiling wasn’t original to the home and stained a gnarly brown (up close you could see the brush strokes), we painted it the same color as the ceiling and walls to help the rooms feel taller.
We moved the deco chandelier that had originally been in the dining room into the living room and filled the space in the dining room with a bigger, modern fixture. I love design that mixes modern and classic - especially in joining spaces like the living and dining rooms.
BEFORE - deco chandelier originally hung in the dining room
AFTER - we hung a modern fixture that fills the space.
The bedrooms were subtle but major rooms to tackle – I refinished the floors in both rooms over a weekend. We rented our supplies from Pete’s Hardwood in St. Paul, spent a couple hours there learning how to use the sanders, and when we got home divided and conquered. Jack had endless other projects to tend to!
BEFORE
AFTER - refinished the floors, updated the ceiling fan, painted the walls, ceiling and trim, and doors (not pictured).
The floor condition under the carpet wasn’t great, but wasn’t the worst. I wouldn’t know how bad it was until I did a patch test.
Patch testing revealed gorgeous red oak floorboards! And that I’d need to start at 24 grit and work my way up to 80.
12 hours later and four different grit passes, both bedrooms were sanded and ready for the clear coats.
AFTER - 2nd bedroom
BEFORE - 2nd bedroom. Some parts of the floor didn’t have finish of any kind on them.
The kitchen was the biggest project we took on. Kitchens in classic homes really don’t have the kind of cabinet and countertop space us 21st century humans require. Not to mention ventilation. So, we refinished the original cabinets and enameled them a grey/green while also adding in new cabinetry in the unused spaces (IKEA fit our budget, aesthetic, and quality needs. Fairly high quality cabinets that soft-close, what more could you ask for?!).
AFTER
BEFORE
How one keeps track of which cabinet door goes where.
We wore dust masks for two weeks straight…
…as we sanded every surface in the kitchen.
AFTER !
Before
After: vent-a-hood saved our lives
Before
Jack finished and installed butcher block countertops while I added tiled backsplashes throughout. We’re thankful to have had my parents help - my dad helped Jack install all the light fixtures and my mom took half the load of the kitchen and bathroom tiling with me, thanks to her we were able to tile everything one (long) evening after work.
Jack cutting the hole out for the sink. Pro tip: drill a guide into the underside of the butcher block to cut with confidence! (We obviously don’t have a table saw… YET!)
Finishing tile at the 11th hour.
Thank you mama!
Jack + my dad installing the sink. Thanks dad!
The bathroom was its own tricky remodel. There was some gnarly water damage next to the tub against the drywall - so our first line of action was to remove the toilet and sink and get some durock up so I could tile. Let me be clear, when I say “we” removed the toilet, I mean Jack did. In hindsight it wasn’t the grossest thing ever, but at that very moment I wasn’t feeling super into exploring intimacy with a toilet. Major shout out to Jack for taking one for the team!
Aside from toilet removal and a mild calamity over the hole that remains when a toilet is removed from its home of 30…90 years (?), we painted, added ventilation, tiled, bought a sink off Facebook Marketplace (my addiction), added a modern deco-inspired sconce, re-caulked the tub, built custom shelving with the leftover butcher block from the kitchen, and refinished the cabinet over the sink. We also had the bathtub fixtures replaced (by a professional) and changed all of the hardware out to a modern matte black, including the toilet seat which now evokes classic, pre-war vibes.
BEFORE - felt like Menards and Home Depot had a baby in a deco bathroom.
AFTER
The bathtub was a scary sight for a solid few weeks.
Previous owner tacked up an MDF panel to (hardly) disguise the water damaged area next to the tub.
Dark green doors face the hallway, with the room-side of the doors being the same color as the trim.
Pre-light fixture installation, post-cabinet oiling.
<3 Thanks Rare Form for taking me in, truly couldn’t be happier to be part of the team. <3
–GG





