Stanley's Duplex Manifesto: 1927 Craftsman
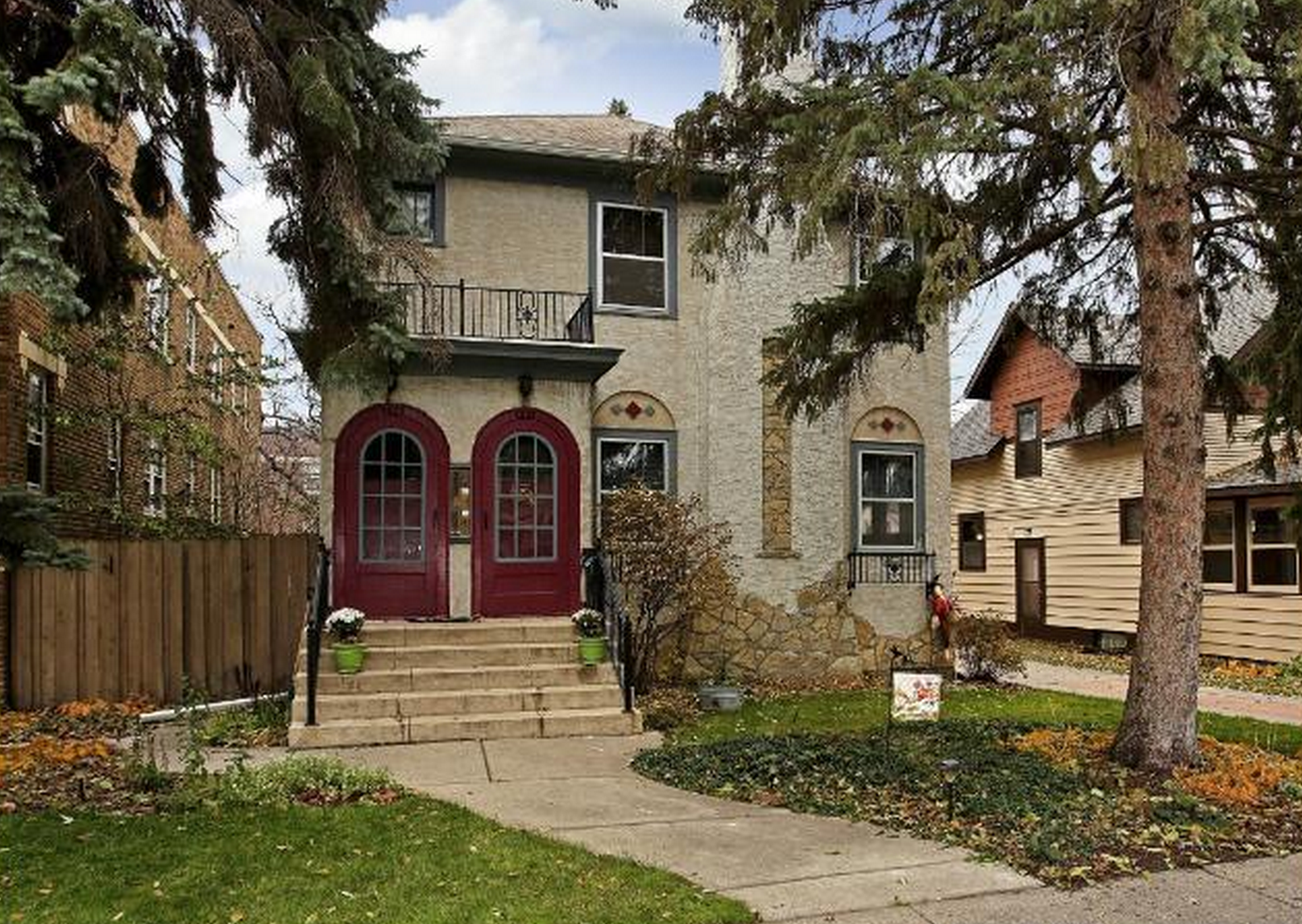 One of the most storied duplexes in all of South Minneapolis. Mary had owned and resided in the building for nearly 25 years. Within the multi-unit landscape, it is becoming increasingly difficult to find buildings that have traits of owner occupancy:
One of the most storied duplexes in all of South Minneapolis. Mary had owned and resided in the building for nearly 25 years. Within the multi-unit landscape, it is becoming increasingly difficult to find buildings that have traits of owner occupancy:
- natural woodwork maintained with varnish coats
- separate door entrances allowing for private enjoyment and eventual condo conversion
- level & true hardwoods
- intact original fixtures (1927), ornate cove ceilings
- sound foundation maintenance to keep basement dry and solid
Stanley was not expecting to pounce on a building as fast it happened, residing in the 'cozy & easy' warehouse district made him excited, but mildly interested in the prospect of moving. The 10' ceilings, huge floor-plan with spacious rooms, a formal dining area, an eat-in kitchen, and terrific Mediterranean fireplaces in each unit made the decision easy.
Like many multi units, the owner chose not to value the cosmetic updating the building for which the building screamed. This allowed the buyer to step into a very fortunate situation, blending timeless character with a price point that reflects the needed bath and kitchen updates.
It was an emotional and very cool scene, seeing Mary pass her keys of 25 years to Stanley.
Soaring ceilings with a terrific deep cove, give the units in 3535 a historic and truly storied vibe. This is the feel and look that drives our quest to mate amazing homes with the many terrific characters of this town. 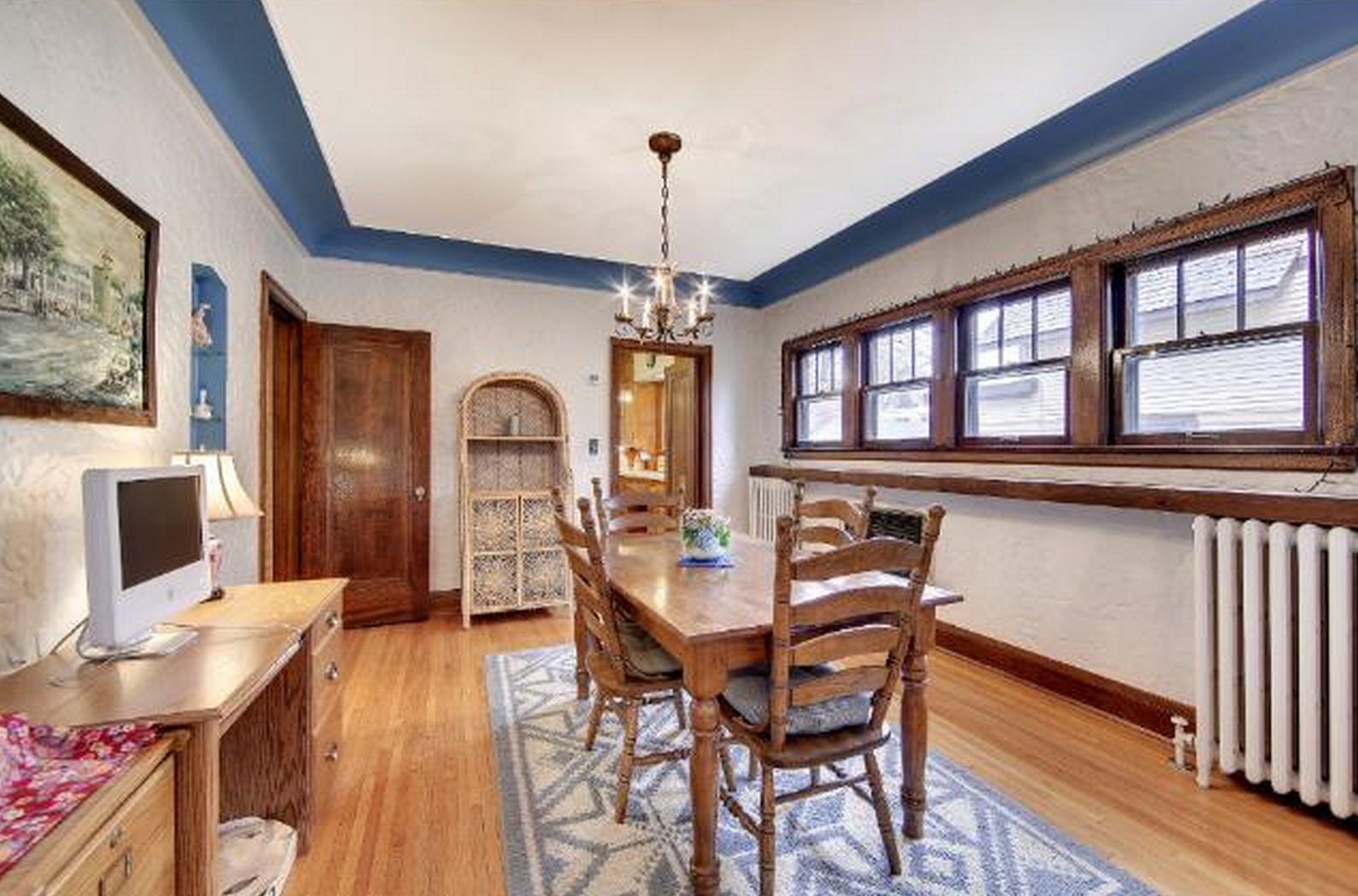
Huge and expansive windows fill the dining rooms with light. Notice the original 1927 chandelier and wall niches for showcasing your style.
The kitchens are very large as compared to most duplexes from the 20's, with a separate eat-in nook, that often serves as an opening point for running the counter 15+ feet into the corner. Our tradesmen love coming into these homes and restoring old cabinets with modern hardware and hinges. 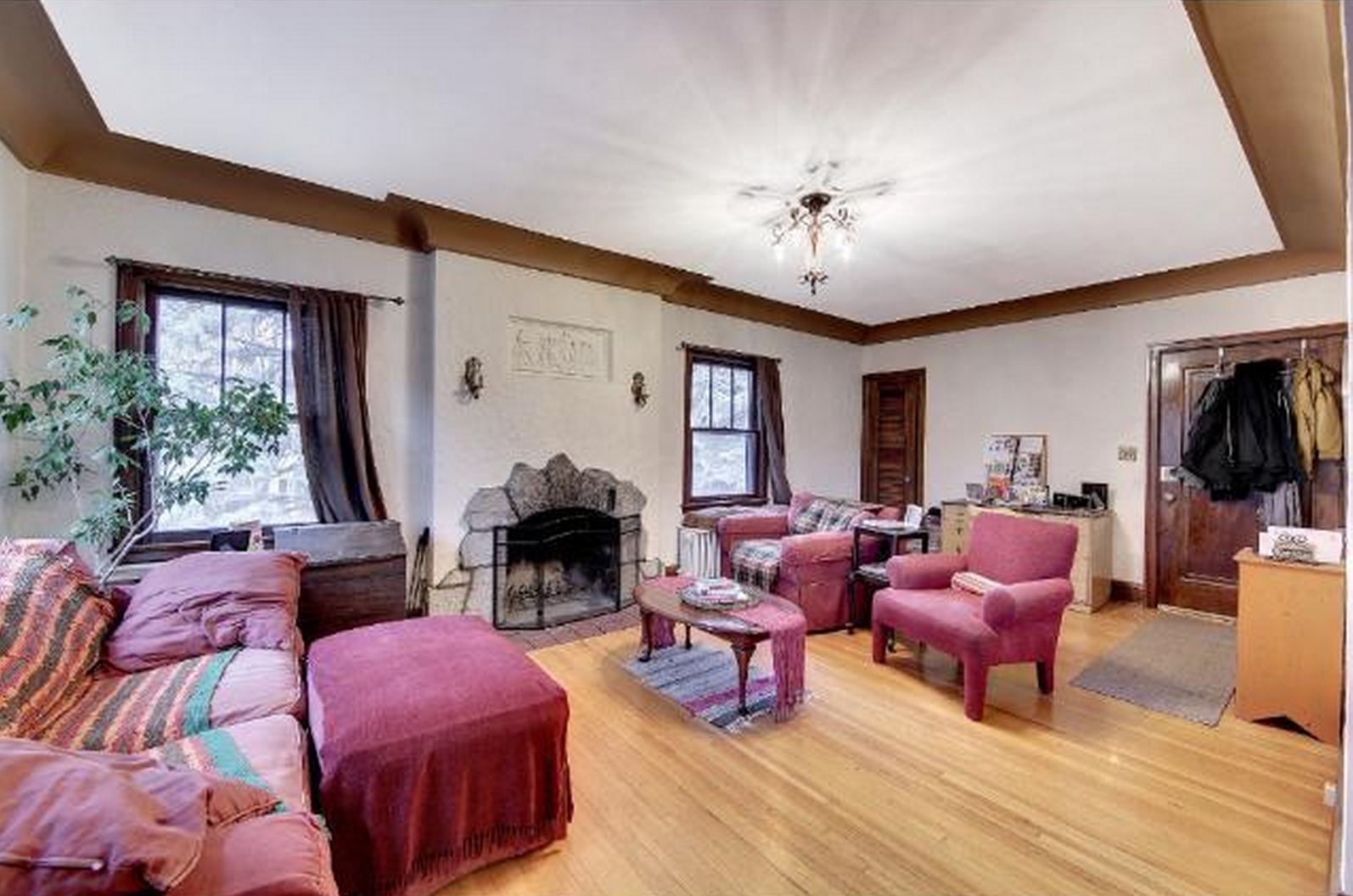
The upper unit will be renovated for the owner's use, kitchen and bath updates await. A unit of this size and scope possesses a rent potential of 1550 per unit.
A rare three car garage, and grandfathered front-to-back driveway allows for off street parking. Stanley is planning on new garage doors and a redo of the exterior. 
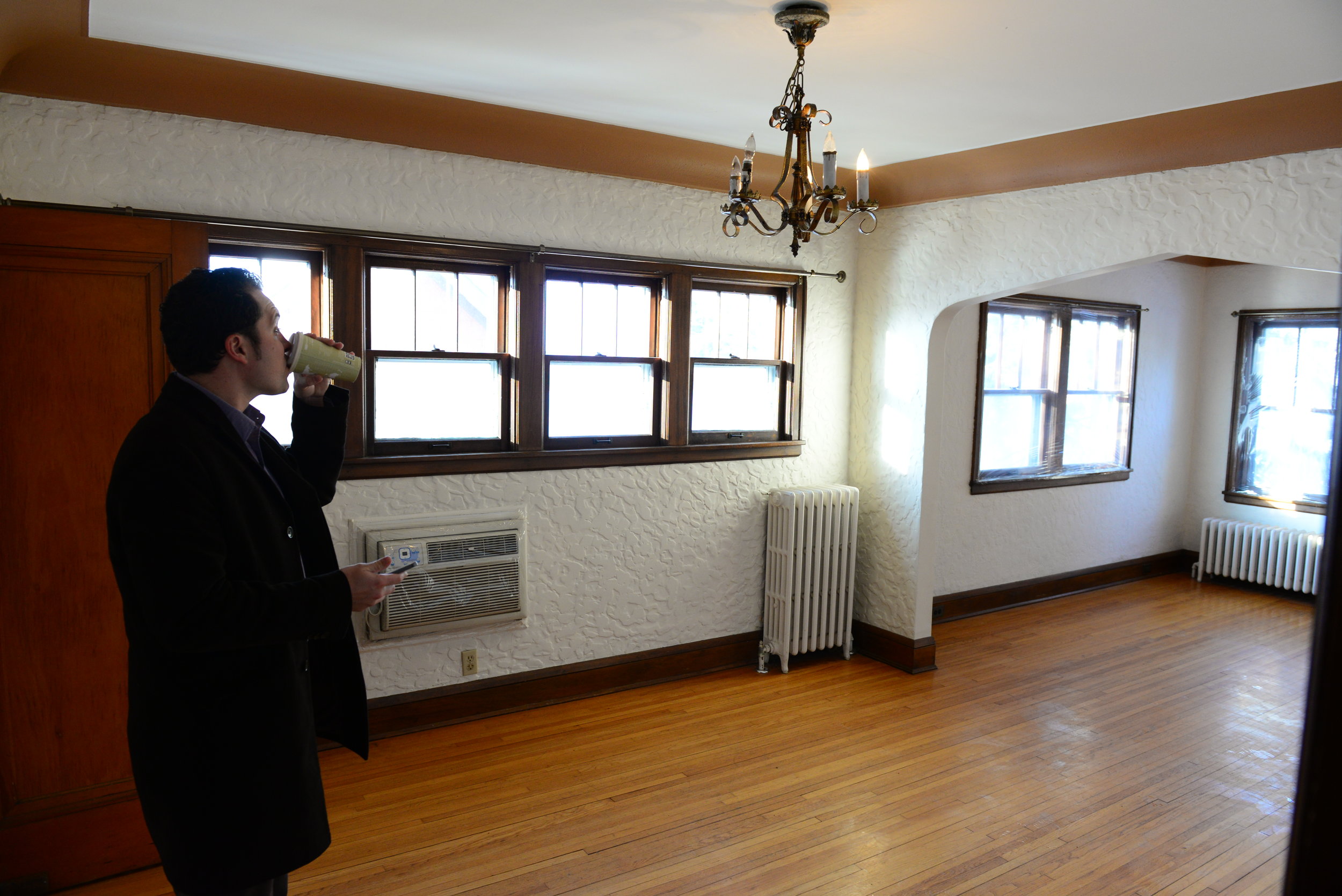
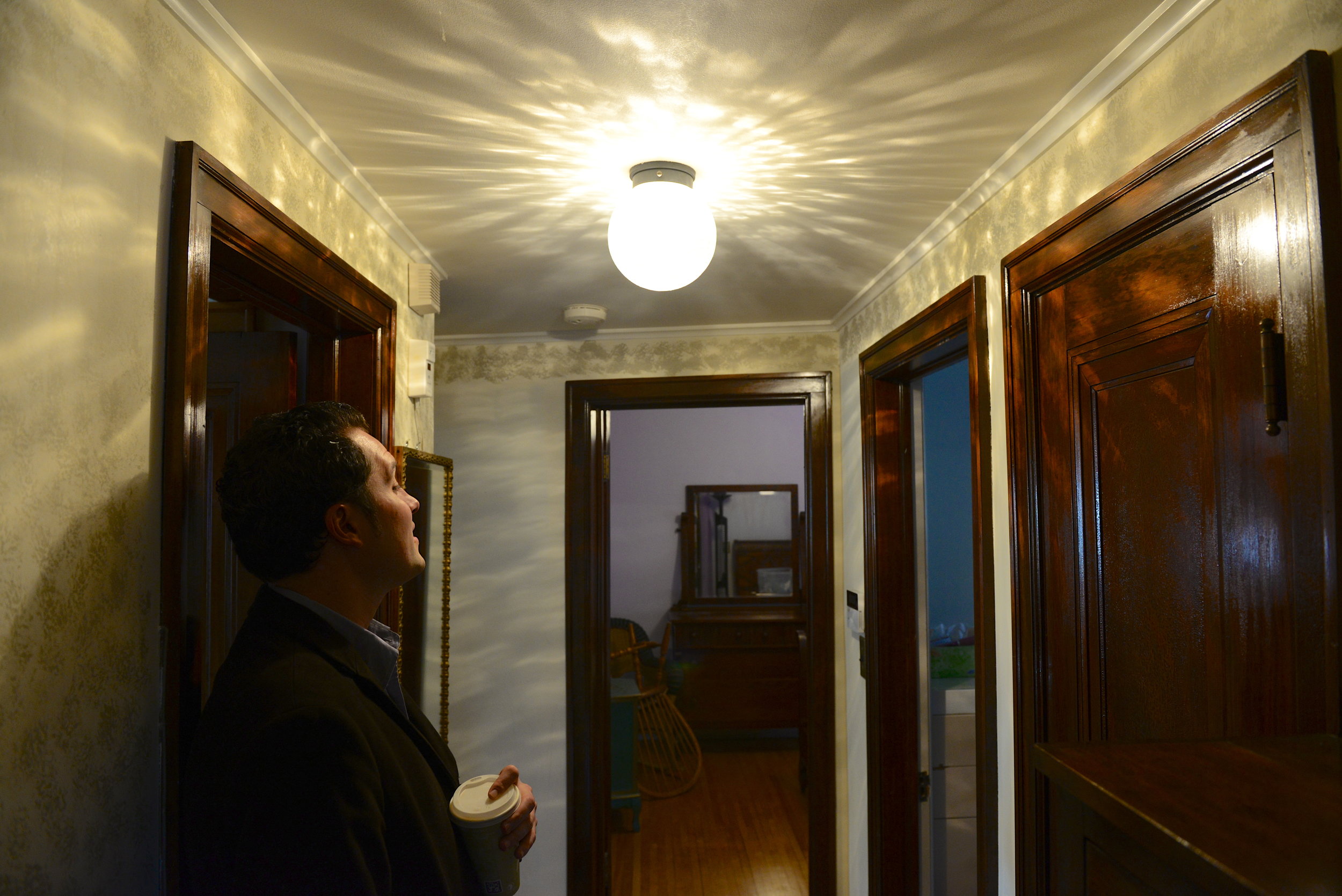 The original fixtures in craftsman era homes often amplify the look of a space. Especially when its surroundings are modernized.
The original fixtures in craftsman era homes often amplify the look of a space. Especially when its surroundings are modernized. 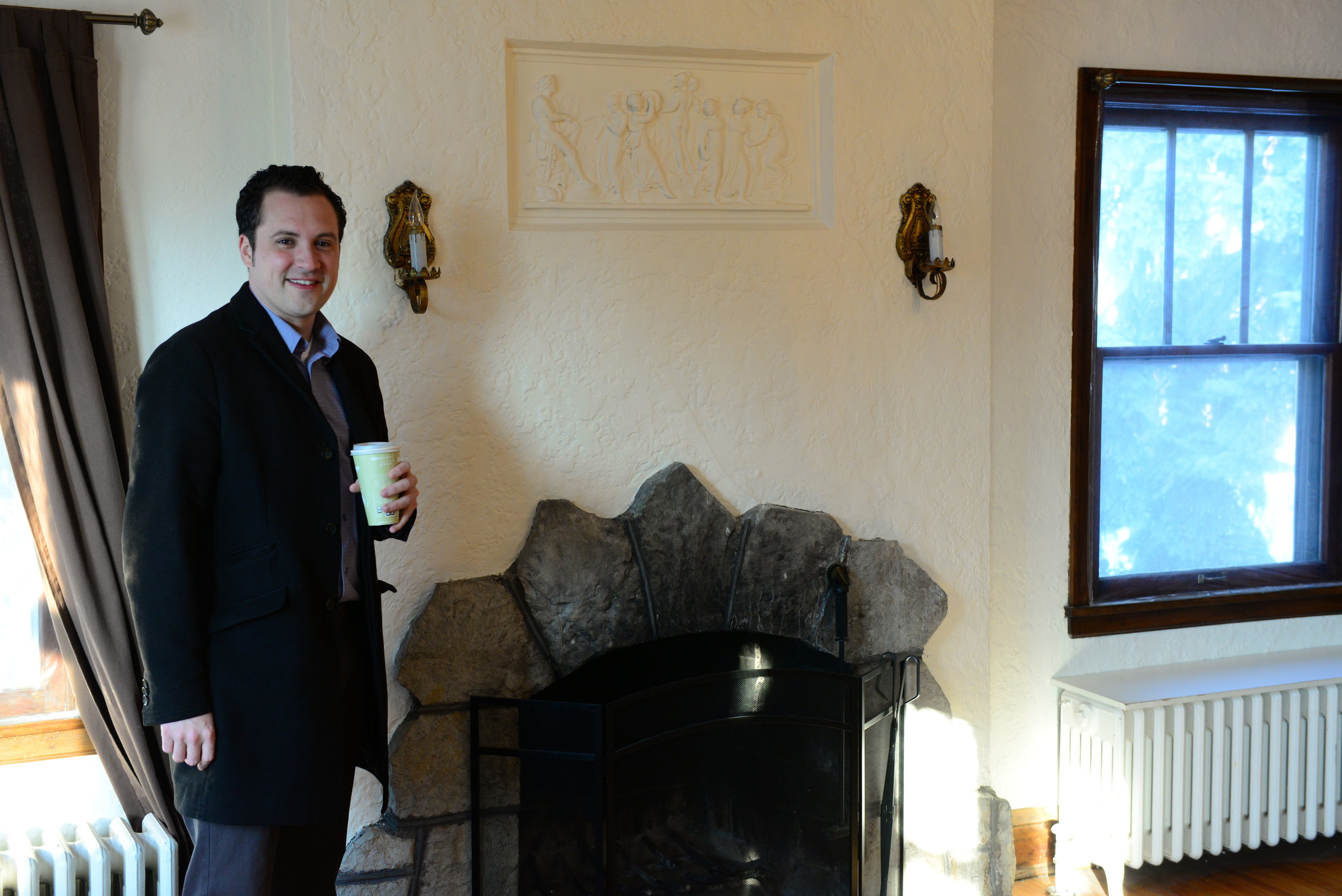
Stanley is all fired up to enjoy his stately new fireplace at 3535. He plans on using his rental income for travel in the coming winters!




