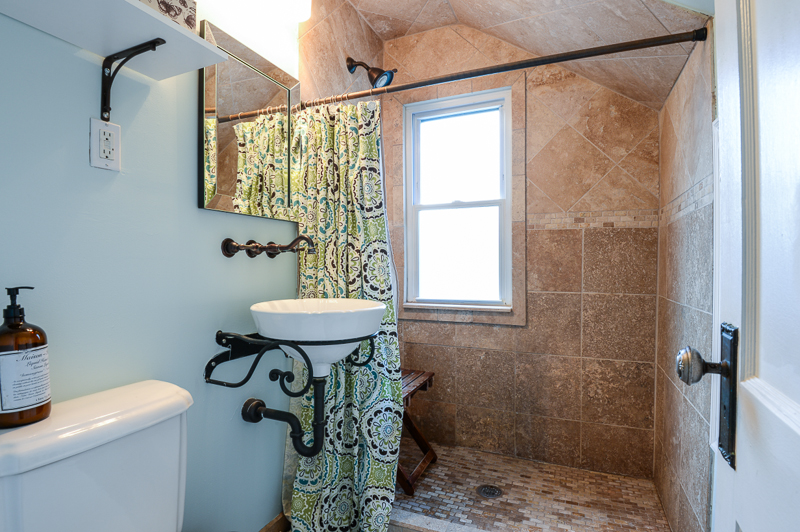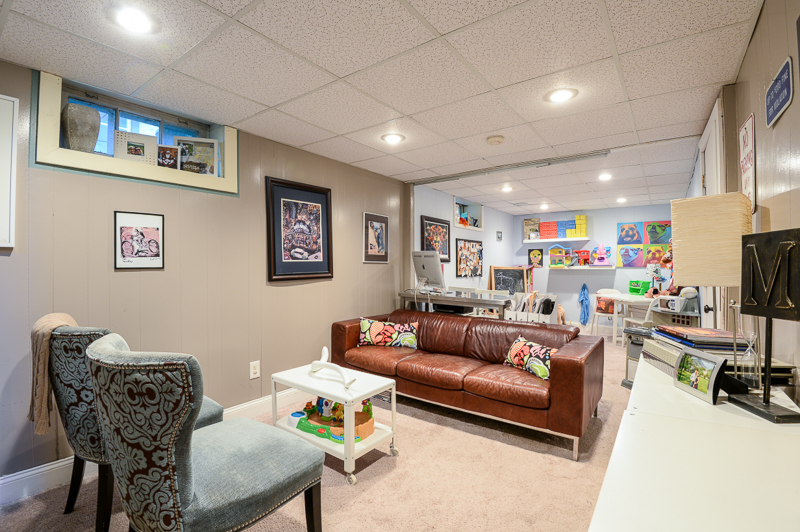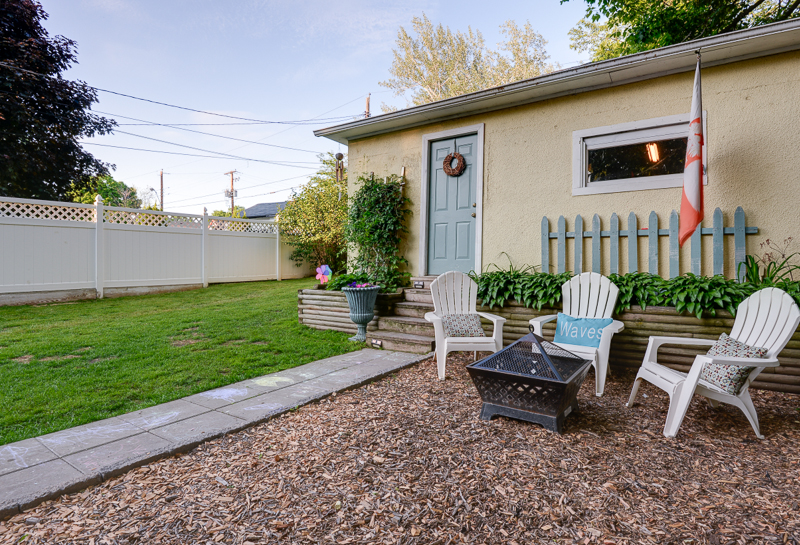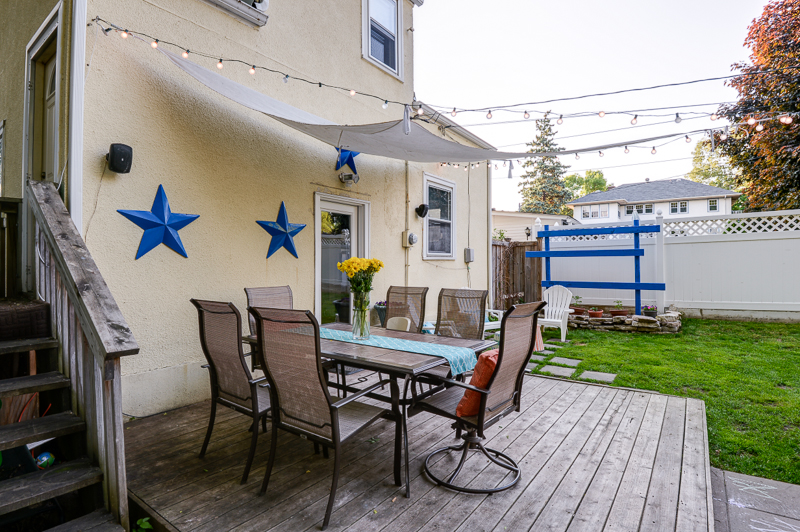1927 Tangletown Artist Bungalow
 **Update** The artist's bungalow sold in multiple offers, to an amazing and talented young couple that currently reside in the area. We will be welcoming them to Kingfield and Tangletown this September.**
**Update** The artist's bungalow sold in multiple offers, to an amazing and talented young couple that currently reside in the area. We will be welcoming them to Kingfield and Tangletown this September.**
Mick & Nic's 1927 bungalow is oozing with farmhouse chic. The curb appeal is the perfect prelude to this artist cottage.
This home is complete from the perennial beds in front to the deck dining and fireside patio area within the fenced yard.
It truly takes time to mold and craft a home to this level: All three floors are complete and in cohesion with one another.
We are kicking off this new listing with a Mimosa and Patisserie 46 Open House this Saturday morning from 10-1. We will be serving in the backyard dining space!
The front porch sets the tone for the entire space. Custom millwork ceiling and full Anderson Windows. A great entry space for your Minnesota gear!
 The living room is spacious and covered in natural light. White millwork and neutral light walls set a terrific tone with the maple hardwoods. This is a great social space with flow from porch to dining to main floor bath and kitchen, which walks out to the back greens.
The living room is spacious and covered in natural light. White millwork and neutral light walls set a terrific tone with the maple hardwoods. This is a great social space with flow from porch to dining to main floor bath and kitchen, which walks out to the back greens.
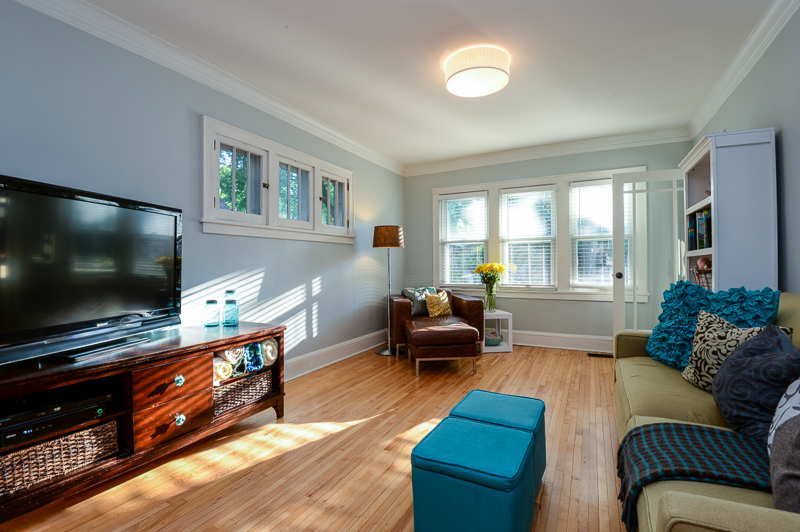 Formal dining space is flexible with layouts and offers a great center to the home.
Formal dining space is flexible with layouts and offers a great center to the home.
 Kitchen has received a terrific facelift of cabinet enamel, countertops and backsplash. Farm sink fits the vibe of the space really well and the old linoleum was removed for the freshly resurfaced original maple floors.
Kitchen has received a terrific facelift of cabinet enamel, countertops and backsplash. Farm sink fits the vibe of the space really well and the old linoleum was removed for the freshly resurfaced original maple floors.
A trash drawer was added as well to keep things tidy and clean.
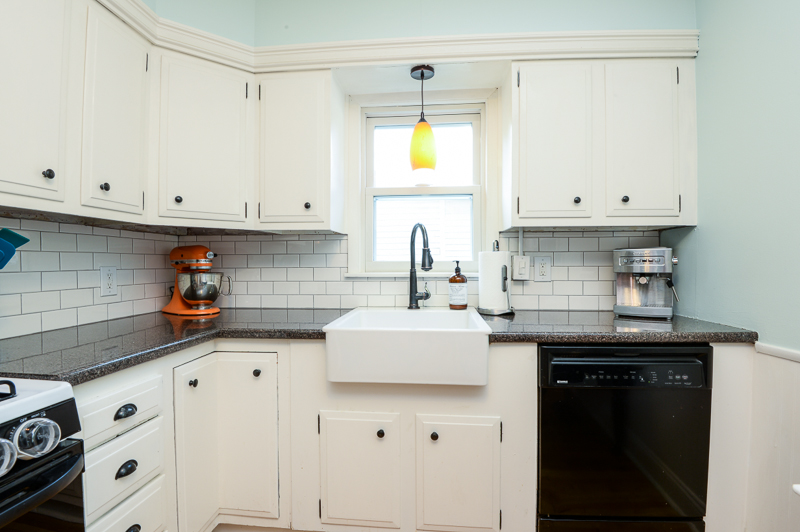
 Another angle of the dining space shows its versatility.
Another angle of the dining space shows its versatility.
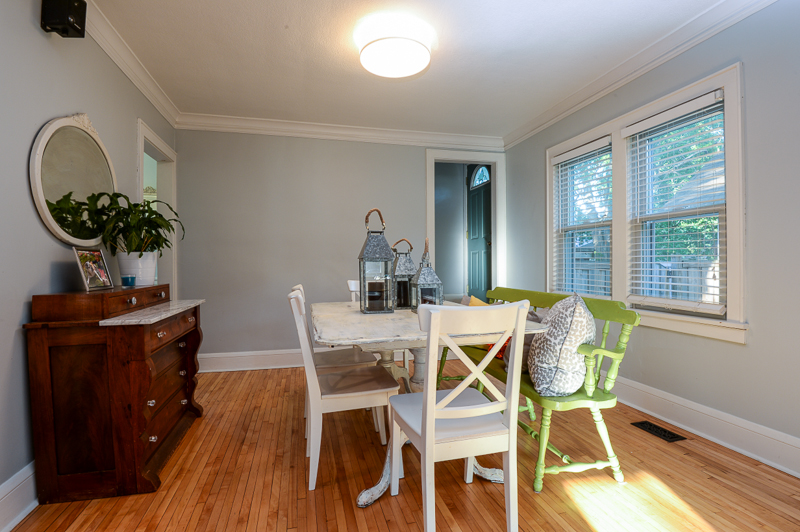 Main floor bedroom offers a great flexible space with original windows opening to the porch (pre air conditioning :) .
Main floor bedroom offers a great flexible space with original windows opening to the porch (pre air conditioning :) .
 Main floor bath has been remodeled with a marble vanity, new fixtures and custom tiled shower. The tub was also replaced for a more modern one, which does really well at bath time.
Main floor bath has been remodeled with a marble vanity, new fixtures and custom tiled shower. The tub was also replaced for a more modern one, which does really well at bath time.
 Upper level master offers cottage dormer windows and full length built-ins for efficient storage.
Upper level master offers cottage dormer windows and full length built-ins for efficient storage.
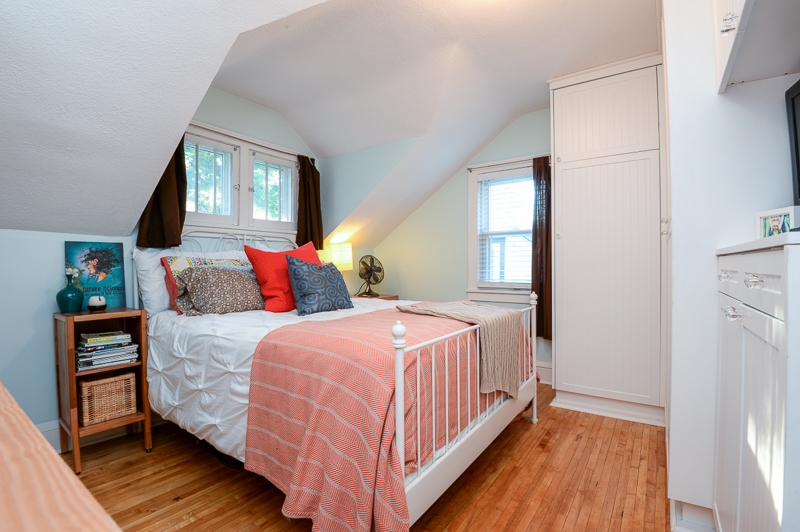 The second bedroom upstairs makes for a terrific kids or guest room.
The second bedroom upstairs makes for a terrific kids or guest room.
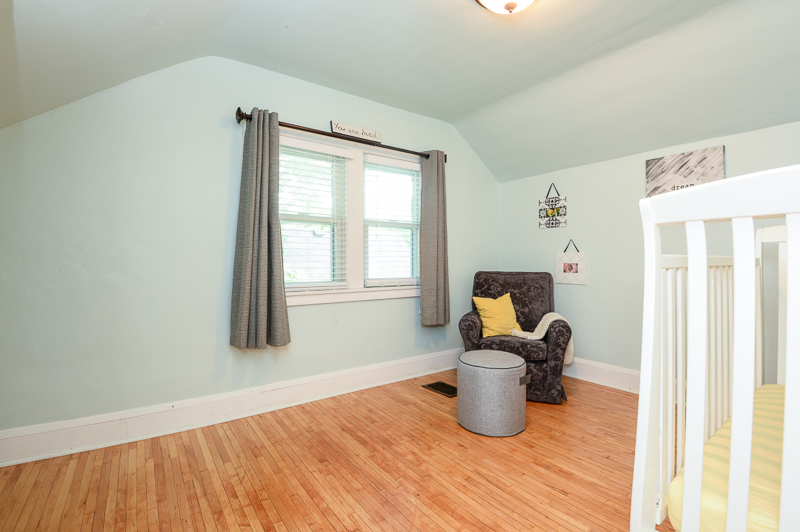 Upper level bath is done in travertine.
Upper level bath is done in travertine.
 The basement is complete and finished with new ceilings. Flexible space as shown with kids and adult areas, additionally, the laundry and storage room is nicely sized. A work shop finishes out the lower level space.
The basement is complete and finished with new ceilings. Flexible space as shown with kids and adult areas, additionally, the laundry and storage room is nicely sized. A work shop finishes out the lower level space.
