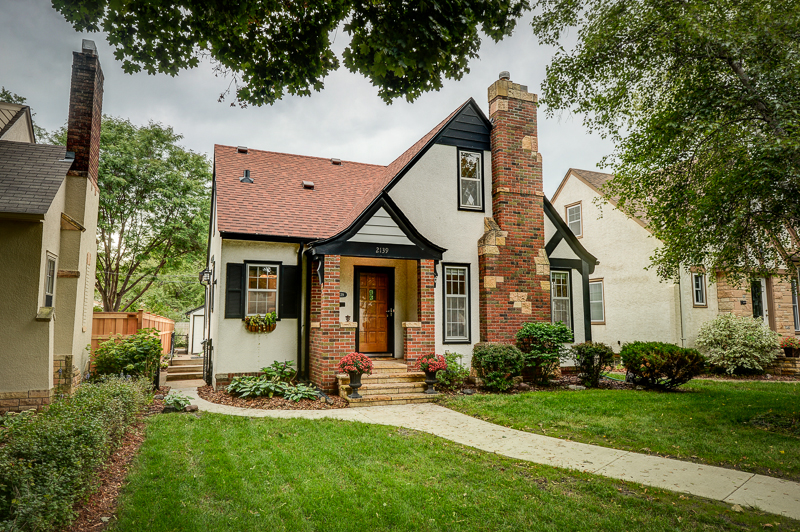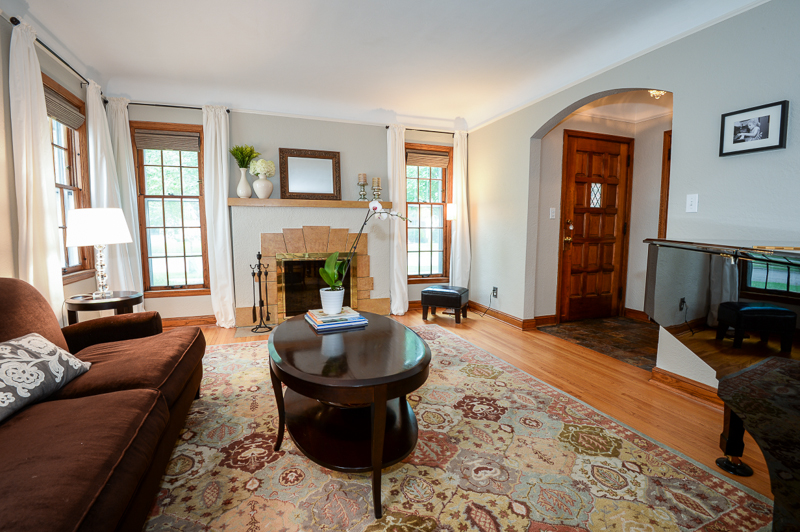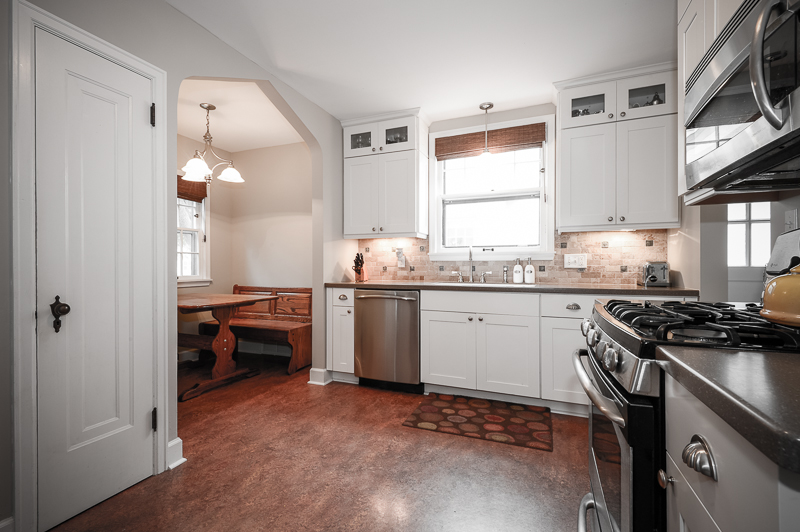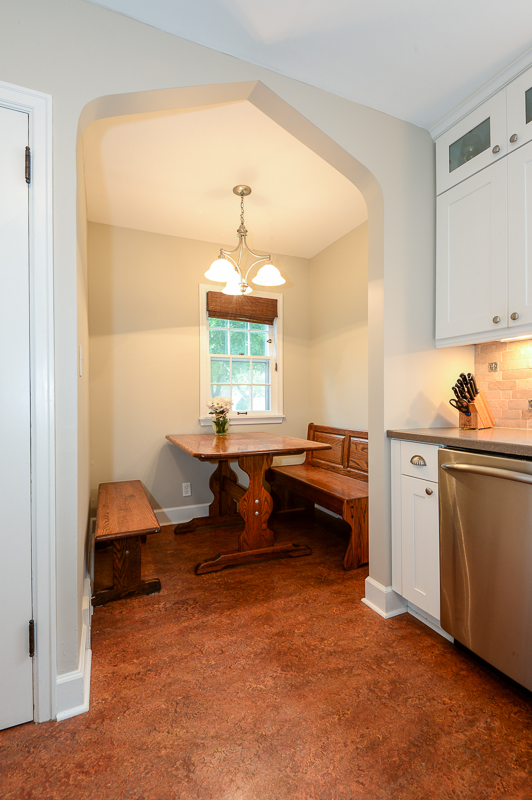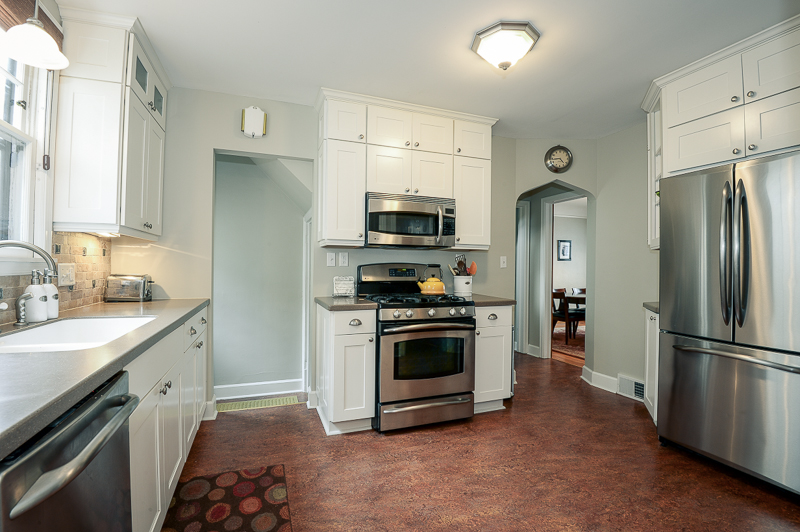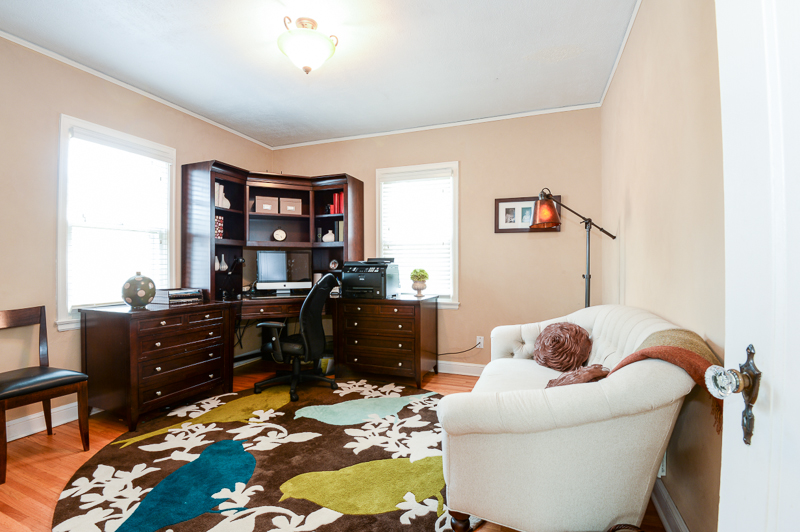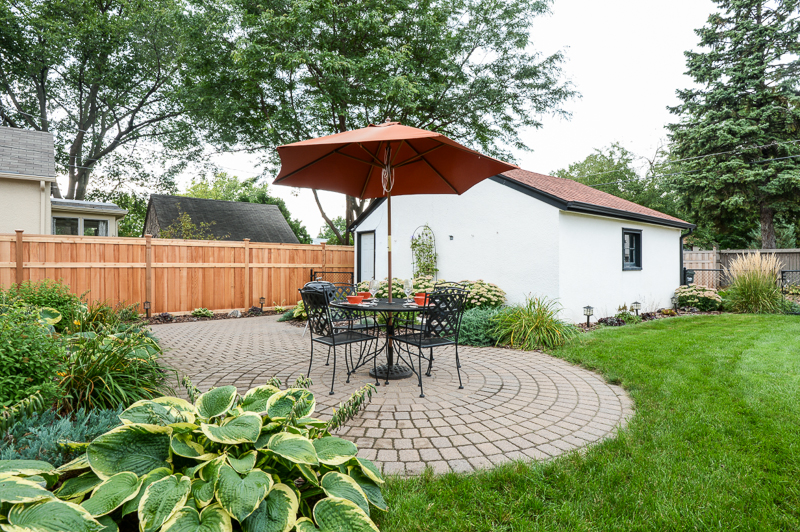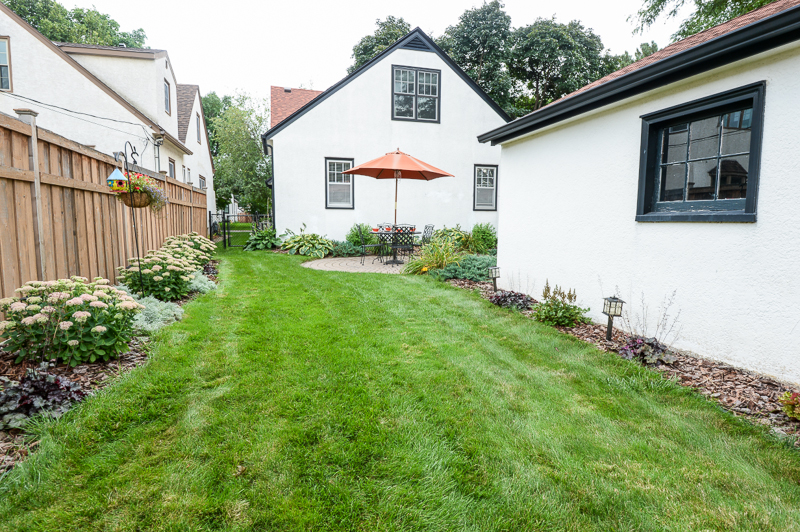1936 Highland Village Brick Tudor
Bayard Ave in Highland Park has been host to a trio of relocation clients nesting since 2012. The 2100 block needs to be walked after school hours to truly understand the cohesion happening within this community. Children laughing and playing, parents chatting about the day's trials and excitement. Walking distance to the River Blvd running paths & Highland Village shopping, this is a community that offers the walkability of South Minneapolis with the convenience of suburban retail.
Jim and Kathleen have absolutely cherished this 1936 brick tudor since acquiring it in 2006. A storied turnaround from the prior owner, they have tackled carpeted hardwoods, and kitchen and bath remodels in immediate fashion in the first twenty four months. Only available due to a sudden career relocation, the departure from Highland Village will be an emotional one.
The main floor Great Room is large enough for a baby grand! Oak hardwoods richly appoint the coved ceilings and tudor wall niches. The wood burning fireplace kicks out heat and the crackling wood is apparent at our weekend open houses! Fresh paint was added throughout the main floor prior to listing, along with the elegant linen draperies.
Dining room is spacious and just off the eat-in kitchen with a formal presence thanks to an original 1930's gold and crystal chandelier. This space sets the tone for many cozy family bonding moments on holidays and dining gatherings.
An impeccable restoration took place in the kitchen. Custom cabinetry allowed for storage and cooking needs for the family of four. Marmoleum floors are functional as a winter surface and extremely durable for family living. The current owners will be leaving the kitchen breakfast nook table for the future owners.
Main floor bath has an impeccably kept original mosaic floor and is a great size for a main floor bath. The original cast iron tub was re-enameled for years of attractive use and enjoyment.
Two large main floor bedrooms give flexibility for empty nesters or can be used as office/guest rooms.
Main floor hallway phone nook and laundry chute have been preserved since the 1936 original build. One striking characteristic not commonly associated with 20/30's tudors is the amount of closet space available in this home.
The upstairs master bedroom has oak hardwoods and great light with east and south facing windows. The sitting or reading nook has leaded glass windows and a designer chandelier that stays with the home. This serves as a terrific nursery or book & coffee nook!
The upper level windows went thru complete renewal by Anderson Replacement in 2009. The upstairs children's bedroom is very sizable for two, and offers two closets and a great back-lawn view.
Upper level bath was completely remodeled in 2010. Heated tile floor and classical fixtures make this a timeless space for the coming generations.
The entire front sidewalk was replaced just weeks before hitting the market.
The rear greenspace is incredibly charming for entertaining and enjoying company in the privacy of cedar fencing. Perennials line the front and back yards for ease and enjoyment in the spring and summer seasons.

