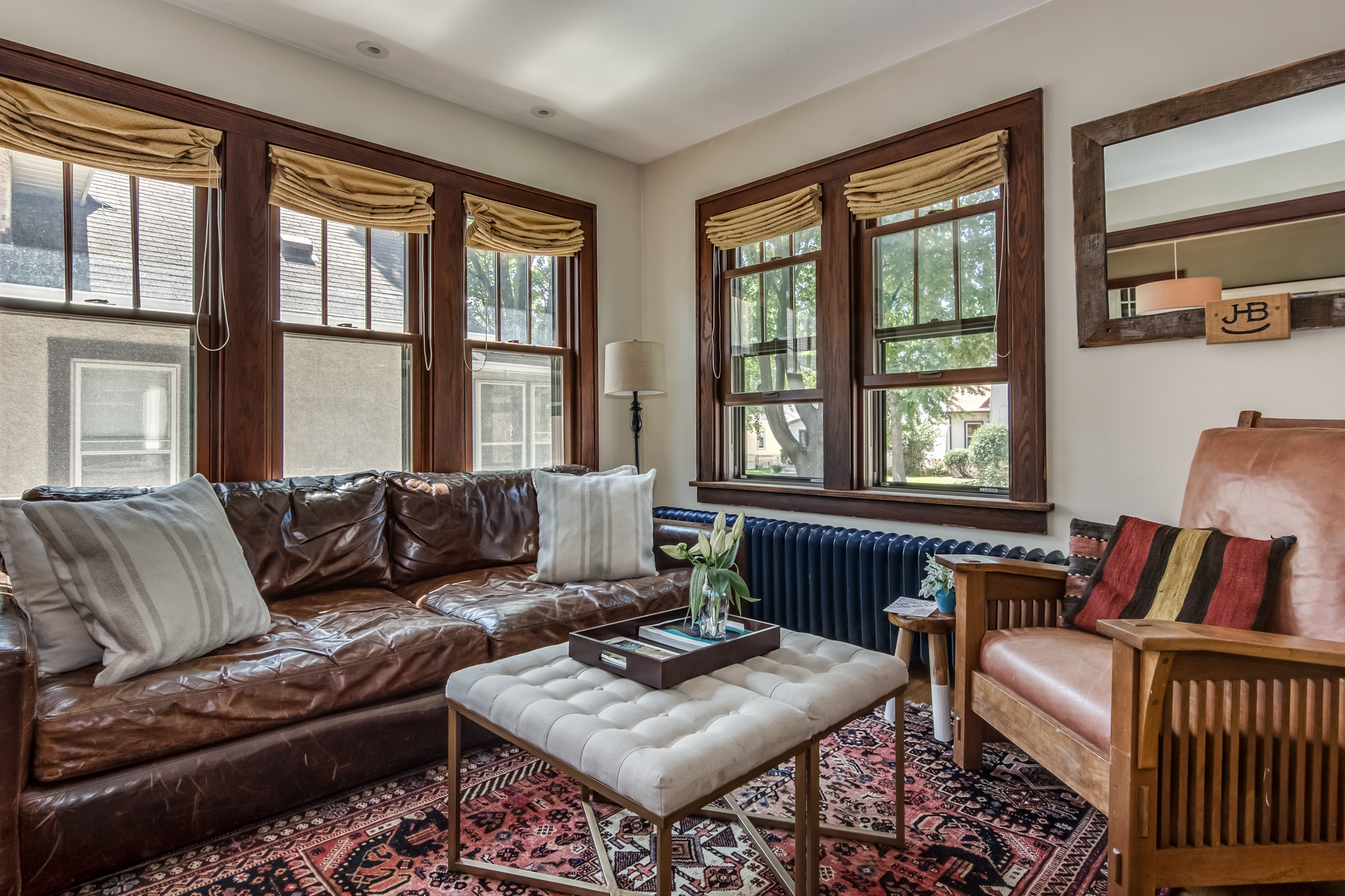Herfurth's artful 1922 craftsman bungalow
embarking on their first classic home,
brack & jess nestled into Tangletown just a block between Fuller Park & Patisserie 46.
they're departing sadly, however the horizon is bright, as they're changing course to to tackle another timeless abode.
we proudly present their 1922 Craftsman Bungalow, period details abound, and modern touches orchestrated by J Jorgensen Design, prepared properly for its next storied owners.
List: 439,999 l 1760 fsf l 4714 tax l 4bd 2ba l 2.5car l 900 foundation
the porch is tone setting; 1922 douglas fir in wide plank, finished in special walnut and bona traffic. Windows wrap around for ample views of the neighborhood activity.
white oak hardwoods are finished in a blend of special walnut & provincial stains. the living and dining are modernized with Anderson/Monray window combos, wrapped in the original oak cap & wrap. high velocity air conditioning is piped through 2" ductwork ending in the puck vents seen throughout the home.
your bungalow will love you more if you fill her with art, walk this one and you'll understand the need for visual diversity in your space. Art not included. :)
kitchen was taken on by Jennifer of J Jorgensen last spring. the result was a two tone enamel with bold on the bottom and pillowy on the top. lighting went modern with oaky notes to stay bungalow.
design-pop: Butcher tops waterfall around the US radiator!
the upper level is the sleeper portion of 1922's curb appeal. As soon as you reach the upper landing, the headroom as gracious as a two story- with built in cabinetry from bow to stern.
attic finishing typically leaves a ton of waster space, not here. Knee walls are accessed in bath, hallway, guest room to house linens, decor & off season items. Storage of this magnitude is rarely seen in 20s bungalows.
chimney exposed is our favorite remodeling move, that brick stamp ensures this space has been through a sound mental mind.
the chest of drawer bank and pocket door are all fabulous remodaling plays in your bungalow attic.
all of our favorite things in little darby's room- flush face oak, leaded transom window, exposed brick... advice to new owner: pull the carpet and restore that maple underneath:)
skylights. i will always fight for your existence. why wouldn't you want to cheat natural light into your period space?
rarities abound in the captains quarters: storage is wall to wall with pocket doors, south facing light is all day long, and steps to the east find you outside on the lovers deck over looking the back greenspace.
the lavs are dressed in kohler, and yes gentlemen its all soft close, so you're efficiency peaks starting each morning! slider doors under the privacy anderson's serve as in-house linen storage.
the main floor bedroom is setup perfectly as a media den, removing the racket from the main living space.
basement is a full 900 feet waiting to be finished, moving boiler lines into joist space and its your open canvas.
the greatest asset the american bungalow is the generosity of its foundation size. unlike early two stories, the bungalow is commonly nearly a 1000' on the footprint.
garage features an additional 8' wide full length shop space, akin to the hobbyist bike couple :)
come join us tomorrow for a mimosa open, and the house spotify mix that will be curated by the owner himself, brack is a the protégé composer that launched grey ghost music.



























