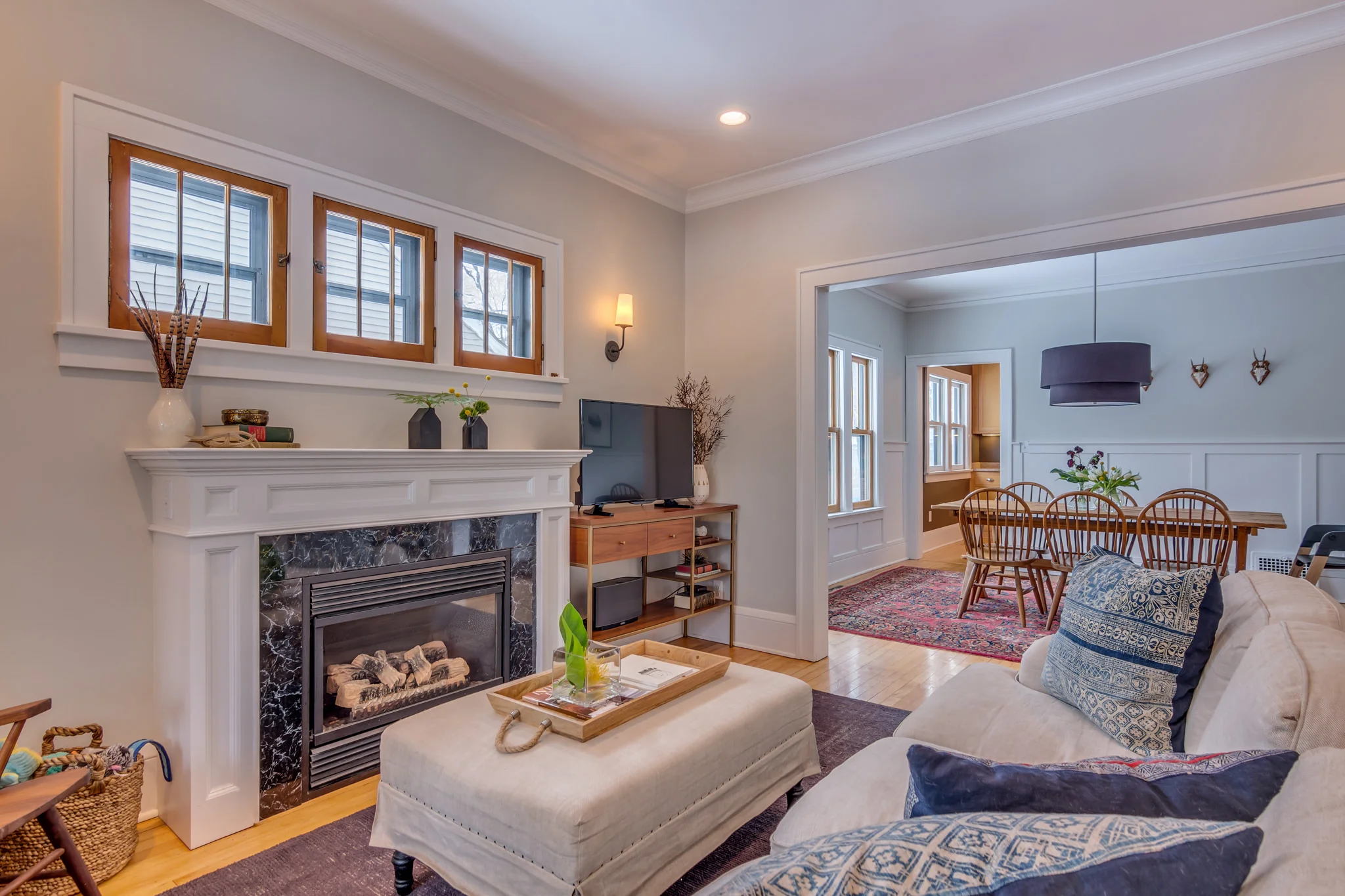Webster's 1921 Bougie-Bungalow: NEVER ASSUME ANYTHING IN REAL ESTATE
“We always disliked the appearance of the house.”
Thus the title of the Webster's fabulous "Bougie-Bungalow," never assume for a moment, that a book with dingy looking cover isn't remarkably tasteful inside.
Why would a facade of 'John Menard' metal-wrapped-siding (while a value and staple of assembly line architecture) house the confines of refined originality mixed with art school design sense.
Could its a "webster" become rare form slang?: keeping the curb BASIC, while wowing your guests with the heart and soul of your richly appointed classic home.
(her east facing front porch still celebrates the form-fitted original craftsman siding, a look that we will be assisting the new owners in restoring on the entire exterior, as we salivate to demo Menard's siding)
“The first night we owned the house we sat on the floor sipping red wine. My friend got up and said “what are we waiting for, lets start now” and got up and tore a strip of wallpaper off the wall. Hence was the beginning of the 5 year project of fixing up 5136.”
The Websters found Rare Form as vintage home enthusiasts, landing our first meeting late last summer. Like many walk-thoughs- I did not let up on them. Selling a home is completely opposite of residing in one, even if you're a design-minded-interiors-obsessed owner like the Websters.
Our model is heavily waited in preparation, and that is our core competency. Other agencies try to imitate our approach, however there are no short-cuts in great design, and restoration alike.
“Our house had a consistent mood and style direction, then Steve arrived and pressed it further with his micro-fiber in hand and OCD eye:
cosmetics, decluttering, contemporary art & floral arrangements that were beyond! ”
The Webster's are complete architecture rubes--365 they are entrenched in the many nuances of restoration, remodeling and the ever evolving style that surrounds the timeless vintage, with the modern of the moment
They signed the deed on their '21 Minnehaha bungalow in 2014, over from the previous owners of three decades.
Jan had owned '21 since 1988, and the care given to the originality of the home was impeccable. She had spent several moments at closing delivering the intensity of millwork stripping that had gone on for years to expose all of the oak cap and wrap craftsman trim...
Stepping into an incredible amount of cosmetic and attic updating, they began their quest early-on as weekend warrior DIYers blended with expert level project managers of the many trades that go into a first class remodel.
They're are little animals sprinkled throughout the house, including a zebra, dino, dragon, rhino, soldier, penguin and 3 bind mice.
“It was painful for our electrician to to add can lights. I needed them though, on dimmers.
”
The use of recessed lighting has become a touch of joke, as we are 2/3/4/5 light period purists.
We will forever discourage the installation and usage of can lighting in original spaces to the home, unless a full gut remodel occurs.
"Paint or not to paint: we did our final walk through with the previous owner Jan. She said it took them 4 years to get the paint off the trim. I had already planned to paint it since the fireplace was a nasty 80s oak"
The saving grace of this "modern" design direction was the restoration of the 16 piano windows in the home. Ryan stripped them to bare wood and coated them with a clear lacquer, celebrating the original stripe and color of the douglas fir.
Wainscoting in the dining is critical for adding the formality of rich enamel against the matte wall tone. This is a great DIY trimming move that doesnt break the bank.
The openness of the craftsman bungalow from entry to back lawn is a feature we salivate over from address to address. Developers in the 20's created all bungalows with larger footprints- as the attic's were never designed to be finished.
The kitchen was blacked out prior to listing, a house move we love to parlay with maple or any blonde specie of millwork.
Inset cabinetry in shaker style is true to the 1921 spec.
No less than 45 guests at our opens commented, and opened with shock & aw, the sight of the Fisher Paykel Dishdrawer.
Below is the addition room or game changer: a palatial request of many, "two living rooms on the main floor" typically means 500k plus in South Mpls. Minnehaha is still blossoming, and this setting was achievable for the buyers at 400.
Its also the culprit for the previous owners installing vinyl siding via Menard's on the entire building.
The preservation minded new owners will be attacking this with vigor, over beers with their broker!
The main floor bath was completed first, and was uber budget, like #duplexmanifesto style. Enameled shiplap (pre-HGTV) tin cieling, oak accents pull the look together.
Webster's bungalow is a testament of design cohesion, and timeless selections. You wont find end-cap-tramp-stamp tile in any of their surfaces. Part of the reason is to be architecturally respectful to the era of home, 1921. The heated hexagonal marble below is right in the vein of nostalgic finish.
Huge hats off the crew that helped us prepare this offering. The Webster's next chapter takes them to Kingfield to save a 1905 Victorian that will be become their next showcase of design and timeless finishes.
Stay tuned to the blog, as we post their before's of this home, and that of their next mountain on Pillsbury!










































