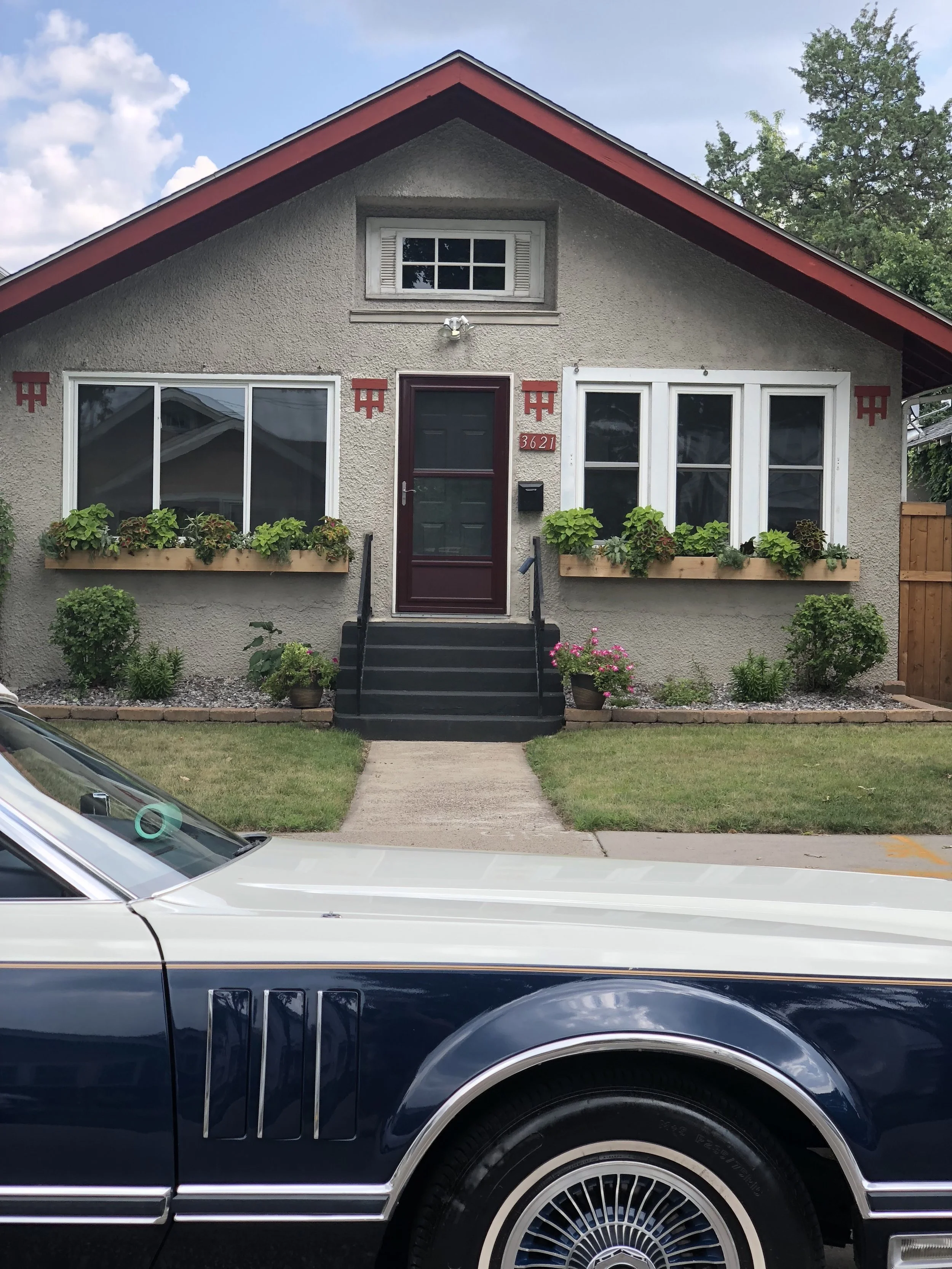Sara Jean's Queen of 1914
We proudly present Sara's Powderhorn Bungalow
Her preservation journey began in 2013:
against the wishes of her elders, enter her Portland Ave palace, the cultivation of steadfast confidence, curated by Deidre Webster (DW) @ Design in Rare Form.
Timeless lines of our '79 Bill Blass, paired finely with period architecture. Olson's 1914 is a dichotomy of art nouveau archways, cap & wrap craftsman millwork, subtly blended with the moderne' aesthetic of Deidre Webster.
Olsen bought 1914 because it was a turn-key move into South Minneapolis, and she was coveting architectural details with finished cleanliness.
Our aim upon initial walk through was to provide her bungalow with some poppy swagger that is so desperatly needed.
Porches are coveted, and Sara's is terrific, with pine shiplap, and doug-fir flooring, our crews installed a pickle to the pine and some modern earthy to the fir, giving the space a modern contrast while still maintaining her patina.
ahhhh- the Beveled inset mirror complete with original mortise! 1914 was all about nights on the town, this graces your every entry and exit into the bungalow. Pull chain electrical is still common and prevalent from the prairie craft era.
The lines of 1914 are quite scarce amongst our landscape, rarely do you see prairie era homes with arched niches and pass-throughs more common to later tudor-deco eras arriving around 1926-1935.
A proper bungalow dining hall, built-in for china and storage from cards to spirits, original sconces were removed- we challenge the new owners to sourcing some period beauties for this deserving oak burl .
Harry Bertoia called us mid-staging, and he said your heavily milled dining hall needs some light and airy chairs! BAM- enter Yves Klein blue editions that pop next to Sara's cozy bench nook.
There is a element of cozy charm that all craftsman bungalows exude, our first love of architecture came from this era, and its no wonder, as each time we visit one the flame burns hot!
Checkered oak grill below is evidenced that his home was certainly originally a boiler powered, until her modern conversion for climate control sake.
KITCHENS--- they are the heart of the home- 1914's is clean and spotless in ceramic tile, glossy stone tops, and we graced it with a enamel coating and some updated fixtyures.
Master suite and three baths at 300k?, walkable to Powderhorn Park. Times are changing!
Her greenspace is RFP approved- provacy and seperate quarters for dining and social bonding, several components here working for a great Minnesota
“She brought us in to scrub off the drive-thru latte, pops were needed, and removal of end-cap aesthetic. ”

















