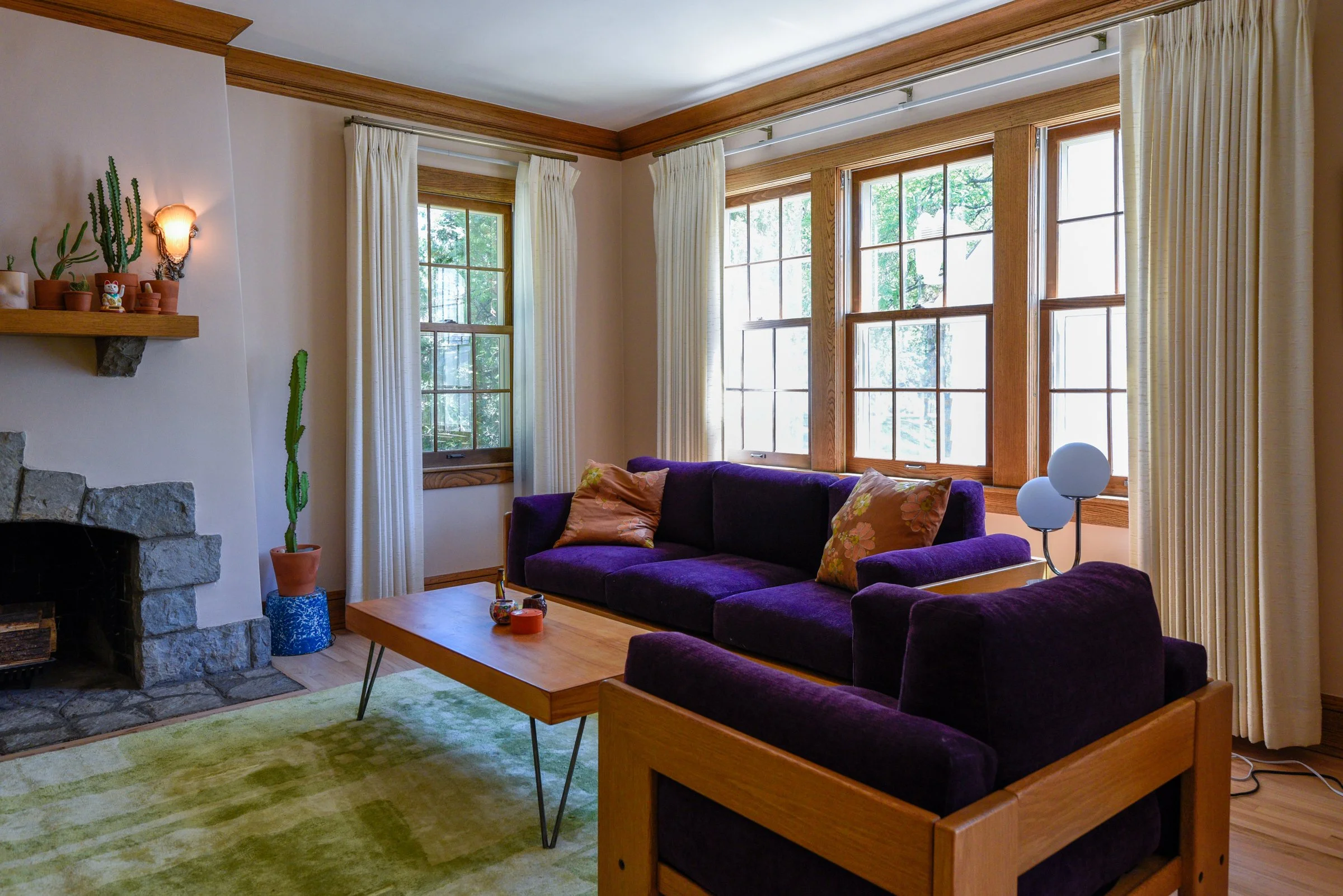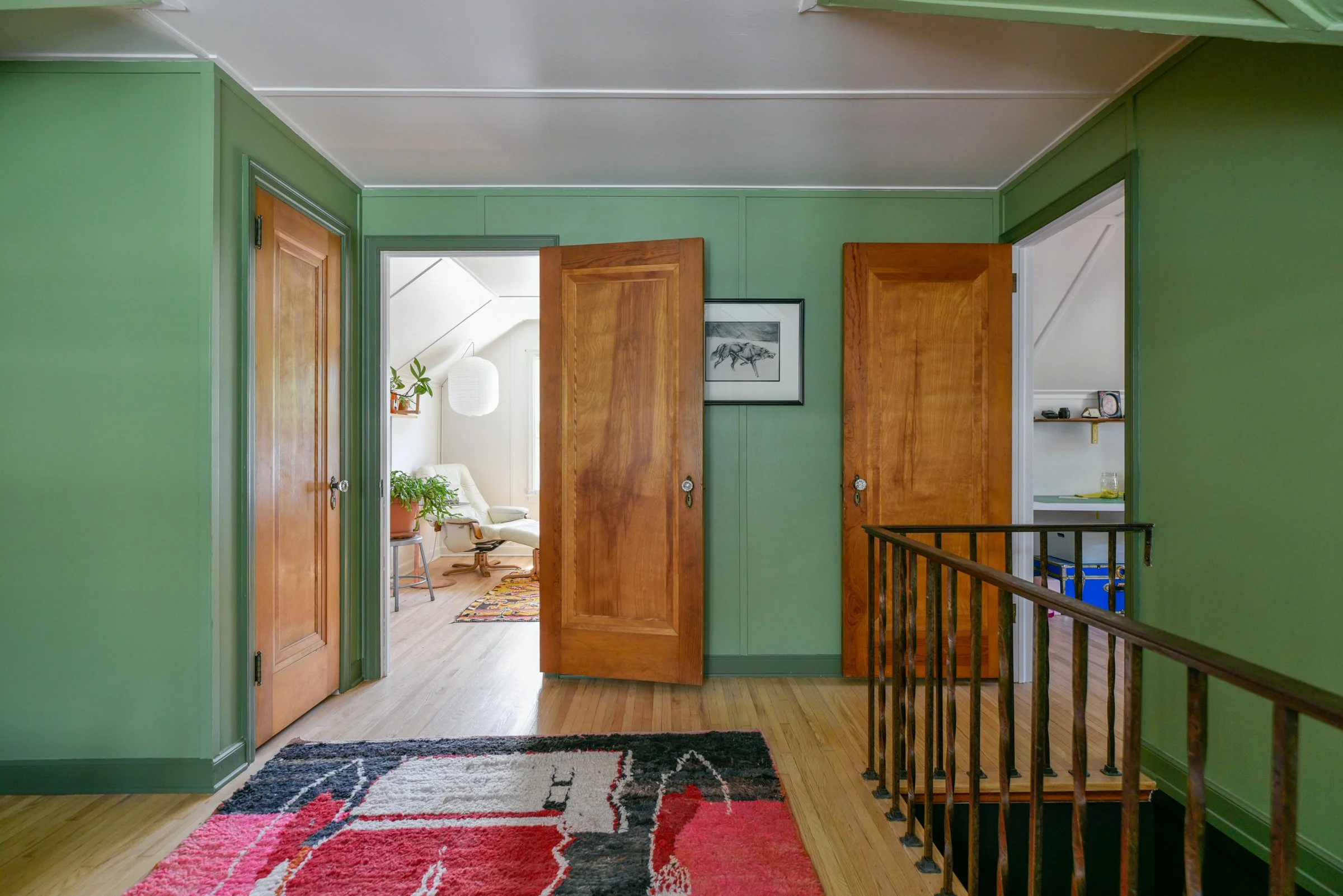Move-in Special Case Study: Georgi & Jack's “Tawny of '27”, a symphonic tudor revival
🌼 FOR 🌵 RENT 🌻 FOR 🍄 RENT
🌼 FOR 🌵 RENT 🌻 FOR 🍄 RENT
Georgi & Jack executed a joyous revival of their East Nokomis estate; “Tawny of ‘27” was an all-in masterwork of two creative phenoms of architectural design. G&J whiteboarded an immense amount of creativity defining their desire to create a truly relaxing vibe of an original tudor interior, serving their much desired need for their first private interior.
18 months later as fate would have it, a two owner estate was passed on by a myriad of our clients, G&J knew it was them or the likelihood that another original survivor would be compromised by a flipper. After the ink was dry, we huddled up at Rare Form and decided the best use for Tawny of ‘27 was to add her to our immense rental roster at Rare Form, to host aspiring future purveyors by providing a moving classic interior for lease.
Because G&J put their heart & soul into their home fresh out of the gates, Tawny was ready on a whim to enter the preservationist rental market. We’re currently seeking stewards who want to bestow the same care to their own classic as future owners of record - Tawny of ‘27 is a stepping stone to the classic home marketplace, with a new RFP program guiding the way for future purveyors!
Enter: the ‘Move-in-Special’, the service RFP provides to buyers which provides the lens for realizing the true livability potential of original architecture. (🎬 Move-in-special or Spesh’ for short; is RFP’s refined formula for executing the revival of a classic home within the budget & time constraints of all news homeowners face, while maintaining a focus on the elements of cosmetic restoration that the classic truly desires.)
In layman’s terms: the move-in-special is the formula for turning an estate-style classic home (i.e. undisturbed for several decades) into a crush-ably proud entertainers example, without a bottomless budget and a forever 🗓 calendar. The elements of the move-in-special are purposefully laser-guided into the pillars of restoration that serve to amplify the originality of the architecture.
We package this up in a curated example that is a reflection of the current stewards of the home: hardwoods, a palette of enamel tones & wall color paired perfectly with the finishing details of millwork, light fixtures and a wall covering or two.
G & J have gleefully executed two Spesh’s prior to securing the Tawny of ‘27. The prior two being owner-occ duplexes, the Tawny was intended as their long-term forever home (more on that later). The mood of the space was intentionally curated to some desert 🏜 relaxation that was inspired by several trips to Sedona & outside Moab Utah.
They unfolded the scope like true veterans of the revival; beginning with a moody matte blonde over the hardwoods, a pinky desert neutral for the common areas and sourced vintage slipper deco fixtures to pulse the viewer back into the 1927 era. G & J both came from artistic family backgrounds, Georgi left creative advertising with a desire to use her artistic expression in classic architecture, which is truly rooted inspiration for most of the world’s art.
“I went deep into the world of plaster repair (which I’m happy to talk about anytime) & after finishing the repair painted the space a warmer neutral that felt to us like the Utah desert.”
Georgi’s account;
Our 1927 Tudor is nestled just a block from Lake Nokomis on a hill, and was owned for 61 years (‼️) by the previous stewards, a family born, raised, moved out, and moved on from this home. It was a time capsule of both the 70’s and the 20’s when G&J bought it in 2021: wall-to-wall carpeting (in pristine condition), beige/neutral tone wallpaper, a funky 70s kitchen & deco bath featuring 70’s sconces & vanity. The previous owner had been an engineer, and the house was taken care of as such.
A project we saved for this summer was painting the trim & landscaping around the house - we made the hard decision to remove a cedar tree that was quite close to the foundation & entirely blocked one of the two street-facing windows. We planted a hardy evergreen/perennial garden in front of the house along with 4 fruit trees along the front/back/side yards which include a dwarf apple, cherry, crabapple, & serviceberry.
The Move-in Special:
Hardwood floors. So important to do prior to move-in! We have great tradespeople who do solid work.
Electrical: so many houses have buried boxes. At one point in time, sconces were no longer in vogue. Neither was overhead lighting. So they were covered up and it’s our DUTY to uncover them.
Paint: it will transform an entire space. I personally enjoy the time-consuming task, but no shade for hiring out a pro.
Window treatments: necessary & mood-affecting. I like to sew mine, but when we want top-down-bottom-up class we buy.
A bright space with mostly southern-facing windows, we knew we wanted to keep it light. The floors were sanded & finished in a natural finish & had our #1 electrician uncover buried sconce & overhead boxes in the living room, in which we installed salvaged vintage fixtures (the dining & living room being fixtures Georgi found on FB marketplace years prior).
Under the linoleum in the front entry was pristine red oak just in need of a sanding.
The curtains were clearly custom made decades ago and we love them - they swiftly close with a traverse cord & have a luxe grandma’s touch. One thing not pictured were some cracks in the plaster walls in the living & dining room. Georgi went deep into the world of plaster repair and upon finishing the repair painted the space a warmer neutral that felt to her & Jack like the Utah desert.
🌼 Hallway Love 🌼
The smallest space in the house, the hallway, created the best opportunity for joy. Soon after moving in, we were daydreaming about what this passageway could become - and Georgi had stumbled upon Joseph Frank’s textile & wallpaper designs from the 1940s, knowing this was the answer. We actually ordered the wallpaper early on and ended up waiting until everything else was “done” to install it, as wallpaper isn’t ideal to install pre-bathroom demo or anything else.
When the time was right (after the bathroom was tiled), we took down the neutral wallpaper that was there, did some light plaster repair, and got to work sanding & enameling the trim. We took the doors off, spent some time (lots of time) sanding & scraping those down in the garage, and then enameling in the basement. Wallpaper was installed, doors were hung, a period-correct light fixture was put up, and we switched out the doorbell to a cute Schoolhouse bell. This little space that we pass through many times every day transformed into the happiest spot in the house, and I couldn’t love it more.
We also found these incredible chunky vintage teak chairs at Golden Age Design and decided to have them upholstered in another print of Joseph Frank’s, a surreal botanical/insect print that we equally adore.
🚿 Bathroom 🛁
One of the bigger projects in the house was the bathroom remodel. While lots of deco era homes originally had colorful tiled walls, ours originally had stamped plaster walls and never tile, meaning once we were using the shower daily, the plaster in the shower quickly started to warp and peel. We asked ourselves, how had this not happened decades earlier?!
We had a vent installed along with an overhead light, updated the toilet (which was failing), and sourced a vintage sink along with vintage tile fixtures to match (soap dish, TP holder, toothbrush holder, towel bar, etc etc)! Fireclay tile is to thank for the gorgeous handmade sand colored square & 2x8’s in the shower - we stayed true to the deco era in the sink/toilet area with the squares and did a vertical rectangle to accentuate the height in the shower.
Keeping any original tile was our priority, which in this case was only the floor. We built a blue color palette inspired by the floor tile and wanted the rest of the color palette to be soothing and timeless. Something I loved about Fireclay’s tile was the slight color variation from tile to tile, not unlike what you’d find installed in the 1920s.
We found some amazing vintage sconces on Etsy & I made a quilt-inspired curtain panel. We enameled the trim in the same blue as the sink & fixtures and we’re just awaiting the final touch - a custom, extra-tall birch medicine cabinet currently being built. The original bathtub fixtures would have been great to be able to save, but plumbing code requires the spout to be above the spill line and at that point we’re getting in to quite a bit of retrofitting. We do still physically have the cool vintage knobs, though…
🧄 Kitchen 🧀
The place we actually eat all of our meals and spend most of our time: the breakfast nook. It’s the heart of the home if there is one, and it’s a cozy hideaway from the rest of the house that is truly multi-use & -purpose.
Maybe someday we’ll renovate the kitchen, but for now, we love the 70’s vibe, the fully functioning vintage range & hood, and the high quality wood cabinets. Fun fact: all of the soffits above the cabinets are also storage!
We took down the wallpaper in the kitchen, added under-cabinet lighting & switched the light fixture to a paper lamp from our favorite Scandinavian design shop, and switched out the faucet as the older one was leaking & needed to be replaced.
🛏 Bedrooms, etc. 🪞
Maybe someone else would have taken down the vintage wallpaper in the primary bedroom, however, we love it so it’s staying.
The stair runner! It’s amazing what a stair runner can do for making stairs easier to use. After pulling the old carpet up, the staircase was a part of the house that could use some drama. So we went dark green & sourced a vintage runner from Etsy & Georgi installed with our pneumatic stapler.
Upstairs is a perfect space for two WFH offices: Jack has one room as his office and Georgi has the other for her sewing room. Not pictured is a walk-in huge attic space that has future potential to become a primary/bathroom.
Jack built his floating shelves, inspired by Donald Judd, using plywood for one and maple for the other. This room is the sunniest spot in the house and prime real estate for happy plants.
🌲Outdoor Spaces 🌳
Finally - let us emphasize how important landscaping is early on. The beauty & joy the outdoor spaces provide during the warmer months in our climate cannot be underestimated. Plants/gardens take about three years to truly flourish, even more than that to fully mature. We’re still in the WIP phase of our landscaping, but year 1 we tackled grading issues, had a french drain professionally installed, and removed the sod in the backyard. Year 2 we’re planting native plugs that require low maintenance (aside from weeding and watering in droughts) and will eventually become a pollinating dream!
The purple & green trim was another moment of joy in our home transformation. I suddenly grew wisdom that only comes from being on a ladder all day:
“You see life from a different perspective when you spend the day on a ladder.”
Yes, for now it may look like a pile of mulch, but the long-term impact this little yard will have on the pollinators will supersede its short term cosmetic standing!!
If you’re interested in renting this lovingly restored ‘27 tudor, do get in touch at georgi@rareformproperties.com :)























































