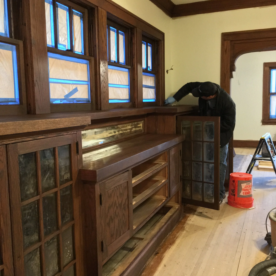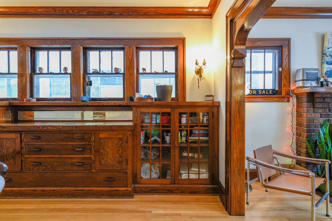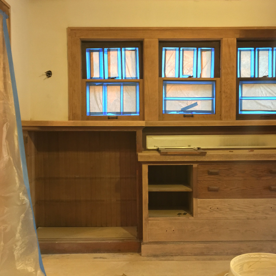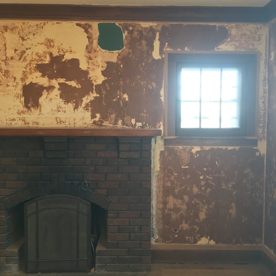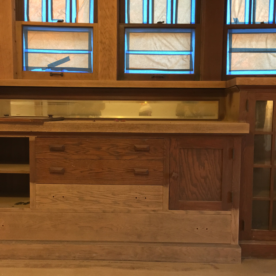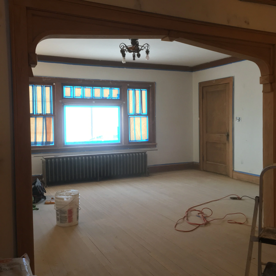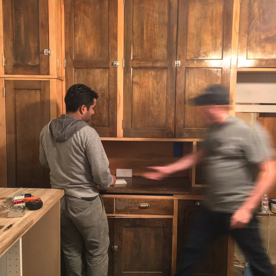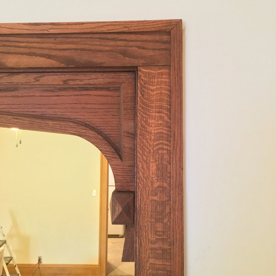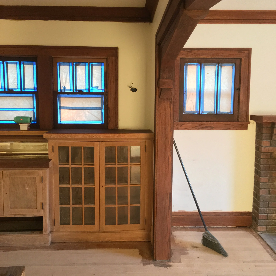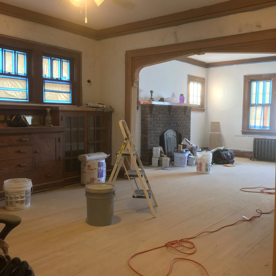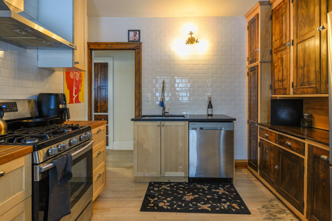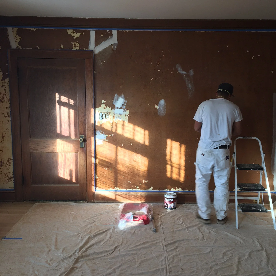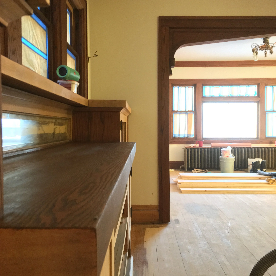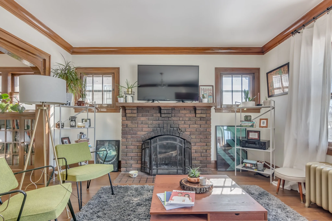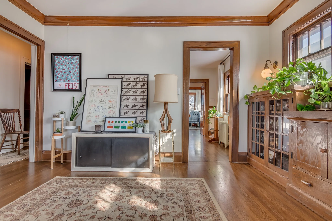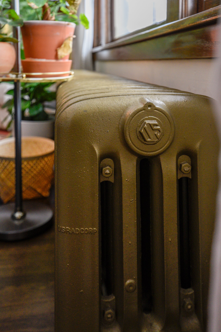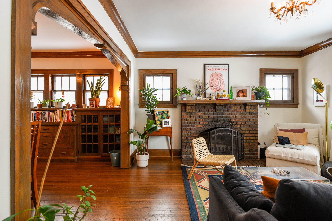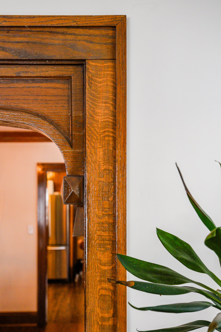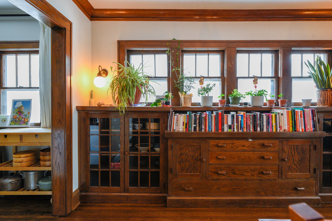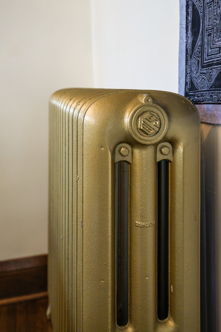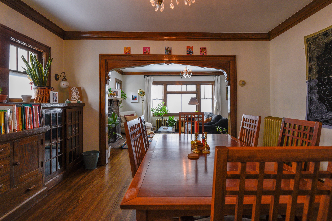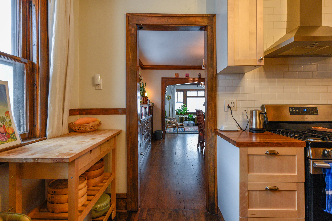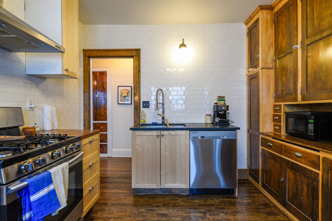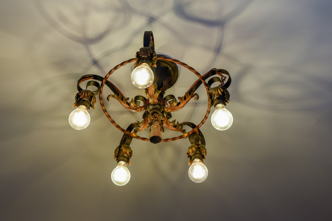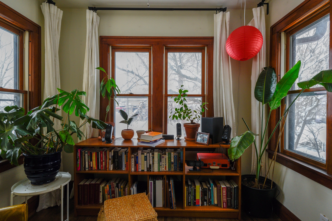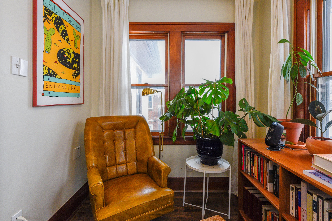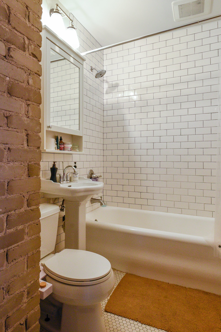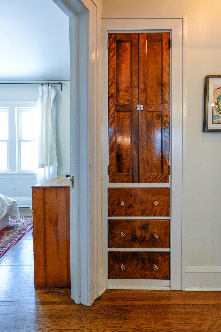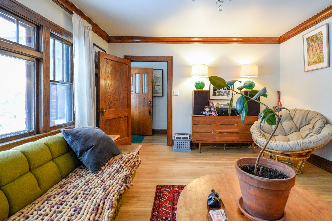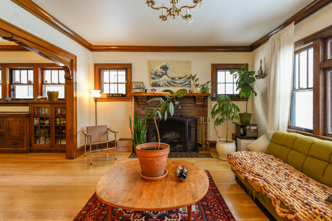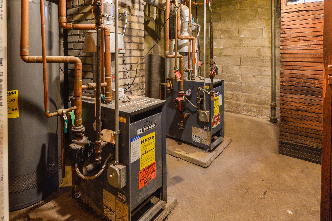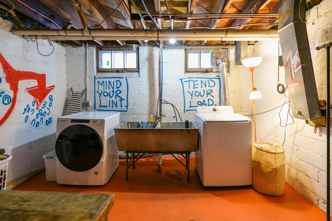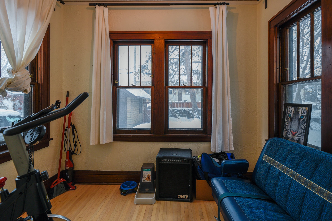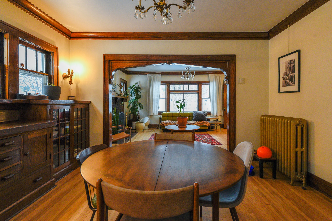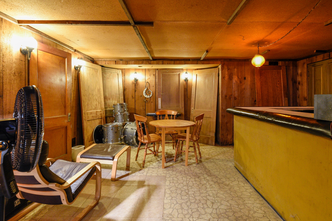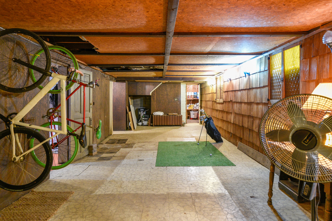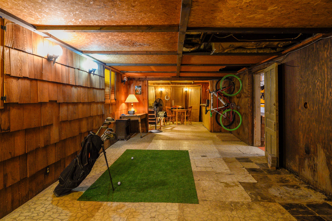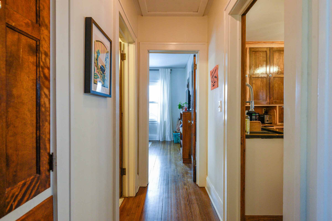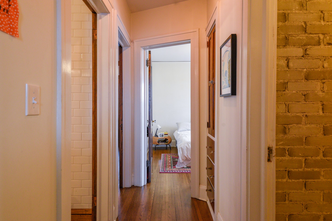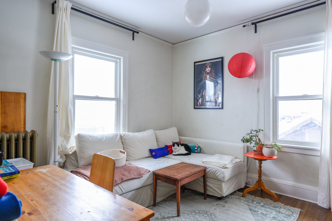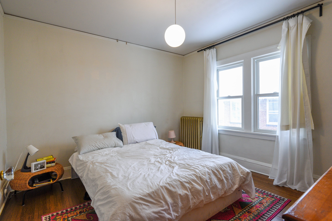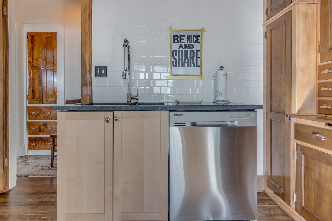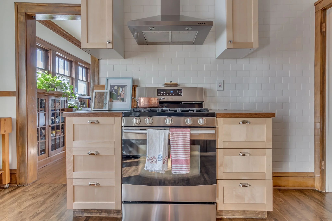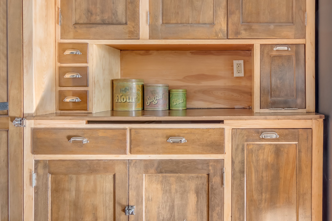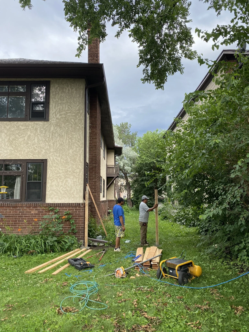The Colossus of 1926: A Craftsman Era Double Bungalow minted by RFP
the colossus of 1926, make sure to reference our home highlight documenting over 160k in updates from 2016-2023
“one cannot fully appreciate the prowess of the millwork in Colossus until witnessing it in the flesh. the units are a mirror of each other, after residing in both of them I can say they live larger than most craftsman homes of this era we work on at RareForm. ”
Dr Albertson shared his knowledge of millwork and finishing techniques rooted in wood boat restoration
the millwork & finish differences are only recognizable by the lighter stained floors in the lower vs darker up
time & labor of love of stripping millwork fully is completed by our craft trades @ Purveyors’ Improvement Co
fireplace walls had three layers of expired wallpaper, once removed the plaster was skim coated & primed
her units benefit from sunlight streaming in from the south & west windows running the length of colossus.
the stain cocktail is sampled fully in sections to ensure an even tonality prior to 5-6 coats of clear lacquer
“We completed the entirety of this renovation in phases, the first being a complete doors off millwork & plaster to bare finish & back to a pristine level of quality rarely seen in duplexes. I employed the skills I learned from wood boat restoration to Columbus, and the results are really impressive & durable.”
the Colossus of 1926
3731-33 Columbus Ave S.
The Colossus of 1926: a surviving arts & crafts example with a sprawling footprint of nearly 1630' per finished unit. This example underwent an intense restoration that left no stone unturned. Following decades of shag carpeting, & turn of the century wallpaper throughout that had been carelessly painted over (very common in multi-family) 3731-3 was in a state that warranted a complete revival, their being no middle ground or partial solution.
Our love affair with early craftsman era bungalows blossomed from the resulting discovery in completing restorations witnessing the romantic depth each early arts&craft era interior evoked. Colossus was acquired solely to exercise a true full checklisted revival.
The owners never had any desire or plans to sell 1926, the depth of sorting occured in the building in the fall of 2016 through the end of 2017, with larger exterior and long term maintenance items completed in the years to follow. Many of the completed updates are indicative of forever ownership and rarely seen in the multi-unit landscape.
Her interior staterooms of 4-5 section oak millwork, crown & plaster were restored from 2016-'17. the millwork was taken all the way down to bare wood and re-commissioned in custom walnut stain under gloss varnish. this process took our two millwork restorers nearly two months to complete following procedures rooted in wood boat restoration: 4 levels of sanding from coarse to fine, alcohol bathing, staining in a cocktail blend, sealer applied, and 4-5 coats of sprayed lacquer lightly sanded in-between coats for adhesion and a mirror finish.
The white oak hardwoods in each unit were covered with carpeting for likely their entire lives as the tack stripping bordered the lower unit as prior owner removed prior to listing, & green berber was wall-to-wall in the upper unit. Our craft hardwood guys completed a full 4 stage sanding & skim coated the entirety of both units in wood fill to create a smooth finish. A stain blend of special walnut & provincial was applied to the upper unit and a blonder prairie style tone to the lower giving them a distinct and differing feel to the apartments.
Kitchens: original birch shaker cabinets revitalized while modern drawer banks added with under a blend of oak // birch // and honed marble counters.
Original baths with retiled showers, new plumbing fixtures, curated vintage & modern lighting throughout both units, radiators in entire building stripped and finished in industrial metallic epoxy.
New back door & overhead garage doors, a custom cedar fence, insulated attic-cat blown-in, anderson windows, weil-mclain boilers, new laundry, basement prior speakeasy lounge with ample storage which some tenants have regarded as a storied lounge outside of their large apartments.
Colossus is owner occupant FHA complaint & we are also entertaining CD 💿 contract terms for owner occupant buyers.
hardwoods were skim-coated in wood putty, filling the finite cracks in the oak & providing a show worthy finish
upper lower living large with west facing transom banked windows.
The origins of Purveyors’ Improvement Co.
In the beginning it was simply just about restoring buildings. Restoring classic apartments became the unknowing foundation that serves the mission of Rare Form’s initiative to cultivate confidence to aspiring classic homeowners.
the move-in-special: gives our buyers the lens of achievable equity improvements at the onset of a classic homes’ acquisition
the move-up-checklist: providing a streamlined improvement to the current home which spring-boards the beginning of landing a legacy example
These value added programs are the true dramatic difference at RFP, the execution and artful thought that goes into each address provides the basis for the architectural enthusiasm that our history warrants in Minneapolis & St Paul.
the shaker kitchens were a major victory as we were able to celebrate the originality & create a big kitchen feel
attention to detail is unmatched by painting foreman “el-capitan” who has devoted his life to pro-finishes
rawly stained, the quarter & riftsawn grain of the oak millwork rivals mansions anywhere from the 1920’s
Once stripped to bare,the millwork received an alcohol bath followed by a stain cocktail proprietary to Colossus.
layers & layer of wallpaper removal requires many lunches and tips to our painters performing tireless removal
To fully comprehend the depth of the restoration at Colossus we needed to go back into the archives & pull some of the onsite process photos which we intermixed into this story to provide a resource for future purveyors who are inspired to restore their own classic home examples. This renovation and 100’s of others serve as the training ground for what has become our Improvement Company: an internal design & project management service available exclusively for Purveyors after closing and throughout their journey through twin cities architecture. The leverage provided by value derived modernizations is paramount in achieving both individual real estate goals and our personal mission to ensure our historic architecture is presented honoring the craftsmanship of the 1910-1940’s.
Beginning in 2016, our craft trades embarked on deep-dive revitalization of the 1926 double bungalow. Every square inch of her above ground footage was covered in aged-out wallpaper and checked oil finish that had orange-peeled on the millwork. Sadly we only have a handful of surviving process shots but they depict the stages of plaster and millwork restoration back to better than new condition.
the flat surfaces of mantels and built-ins get an extra two top coats to raise finish durability to 7 coats
this level of restroation requires pure passion with disregard for financial return, it’s simply for the building
COPY COPY
the gallery below depicts the immense usability of both units at Colossus including her former speakeasy basement with wet-bar & tap-line, maintenance closet was once a sauna, her boiler room is re-fitted with modern power thanks to Weil-McClain




