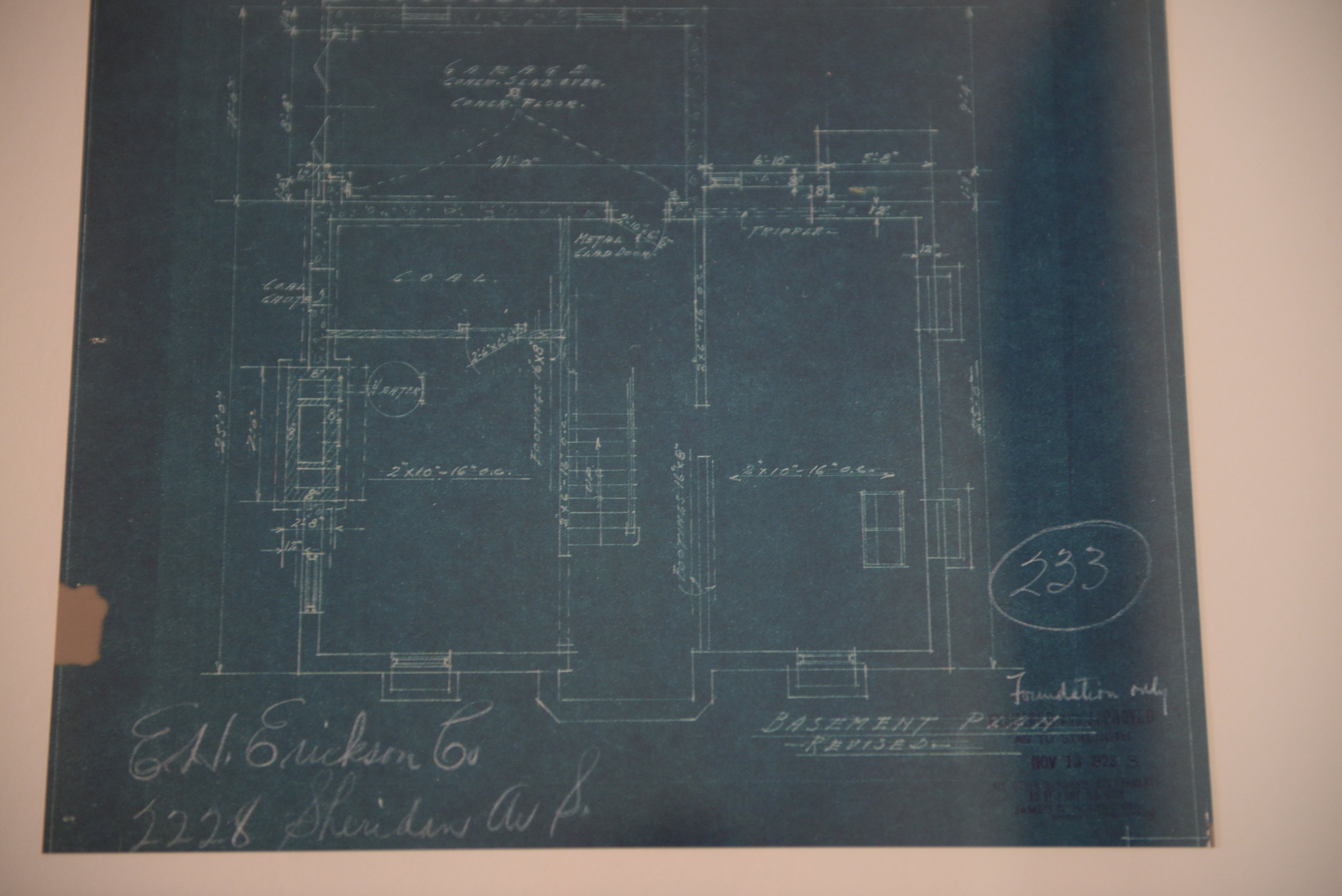WholeLovelyLife's: Kenwood French Provincial
 Sudden DIY moguls of Kenwood: Jon, Katie, Harrison, and Luna (corgi) reside in this 1924 French Provincial two story backing up to the Kenilworth Greenway. We stopped in to check-in on their amazing progress, opposing the assumptions of 'condo owners', they dove into 2228 with an aggressive above ground restoration plan.
Prior to Kenwood, their Mill District loft was exposed brick and historically registered. With no plans of ever leaving until little Harrison arrived, and even then their approach was to be a planned cosmopolitan loft family, the changing of the guard in the loft was a difficult transition as the typical hurdles of condo life appeared. These included a changing demographic of the association residents, the fact that little Harrison's toys didn't have a space, and that his room had to be packed and unpacked at the advent of each guest.
Sudden DIY moguls of Kenwood: Jon, Katie, Harrison, and Luna (corgi) reside in this 1924 French Provincial two story backing up to the Kenilworth Greenway. We stopped in to check-in on their amazing progress, opposing the assumptions of 'condo owners', they dove into 2228 with an aggressive above ground restoration plan.
Prior to Kenwood, their Mill District loft was exposed brick and historically registered. With no plans of ever leaving until little Harrison arrived, and even then their approach was to be a planned cosmopolitan loft family, the changing of the guard in the loft was a difficult transition as the typical hurdles of condo life appeared. These included a changing demographic of the association residents, the fact that little Harrison's toys didn't have a space, and that his room had to be packed and unpacked at the advent of each guest.  The facade of this 1924 Erickson Manor is richly trimmed on all sides. Stucco is tight with a recent redash. The homes exterior has a naturally stately presence.
The facade of this 1924 Erickson Manor is richly trimmed on all sides. Stucco is tight with a recent redash. The homes exterior has a naturally stately presence. Original mail slot enters the home though the dining room built-in cabinet. Priceless touches are the driving motivation behind the revivalist movement.
Original mail slot enters the home though the dining room built-in cabinet. Priceless touches are the driving motivation behind the revivalist movement.  The backlawn faces west overlooking the Greenline. A steady amount of chainsaw days turned this overgrown lot into a clean lined space that reflects the owner's vibe. Hearty hostas line the beds, while a black Preway fireplace fits nicely into their modern outdoor dining space.
The backlawn faces west overlooking the Greenline. A steady amount of chainsaw days turned this overgrown lot into a clean lined space that reflects the owner's vibe. Hearty hostas line the beds, while a black Preway fireplace fits nicely into their modern outdoor dining space. An artistic style and desire for symmetry is present in all spaces graced by the minds of Katie and Jon. A 'Darth Vader' Preway and dark table are contrasted by modern lucite chairs.
An artistic style and desire for symmetry is present in all spaces graced by the minds of Katie and Jon. A 'Darth Vader' Preway and dark table are contrasted by modern lucite chairs. The interior of the home was a complete 180 from the previous owners, who left the flooring and millwork vastly original circa 1924. The first glimpse from the front door offers a dramatically different mood from the common craftsman era home. Upon closing in September, Jon immediately acquired a vast majority of Home Depot, essentially creating his own personal Ace Hardware within the confines of Sheridan Ave. Committed they were to this renewed modern restoration, Jon and Katie spent nearly ten weeks living in the basement, while the main floor DIY project ensued.
The interior of the home was a complete 180 from the previous owners, who left the flooring and millwork vastly original circa 1924. The first glimpse from the front door offers a dramatically different mood from the common craftsman era home. Upon closing in September, Jon immediately acquired a vast majority of Home Depot, essentially creating his own personal Ace Hardware within the confines of Sheridan Ave. Committed they were to this renewed modern restoration, Jon and Katie spent nearly ten weeks living in the basement, while the main floor DIY project ensued.  The sputnik light sets the tone for the entire home upon entering, while the dining room was revamped with white washed built-ins and a glamorous chandelier, ordered fresh from... Craigslist! The floors are a complete refinish in a walnut-ebony stain blend, creating an elegant pop against the white millwork. Katie has filled the main floor of the home with her original contemporary paintings, giving off a very MOMA style. I would guess she would entertain any special orders should you like this style for your space.
The sputnik light sets the tone for the entire home upon entering, while the dining room was revamped with white washed built-ins and a glamorous chandelier, ordered fresh from... Craigslist! The floors are a complete refinish in a walnut-ebony stain blend, creating an elegant pop against the white millwork. Katie has filled the main floor of the home with her original contemporary paintings, giving off a very MOMA style. I would guess she would entertain any special orders should you like this style for your space.
Below is a striking snapshot of the home before Katie and Jon covered it in their style. The golden oak and tan walls are quite a contrast to the modernist finished product!

 The radiators are lean and minimal serving as a focal point for the transformation. Katie did an exceptional job in selecting window treatments: navy velvet with west elm chrome rods.
The radiators are lean and minimal serving as a focal point for the transformation. Katie did an exceptional job in selecting window treatments: navy velvet with west elm chrome rods.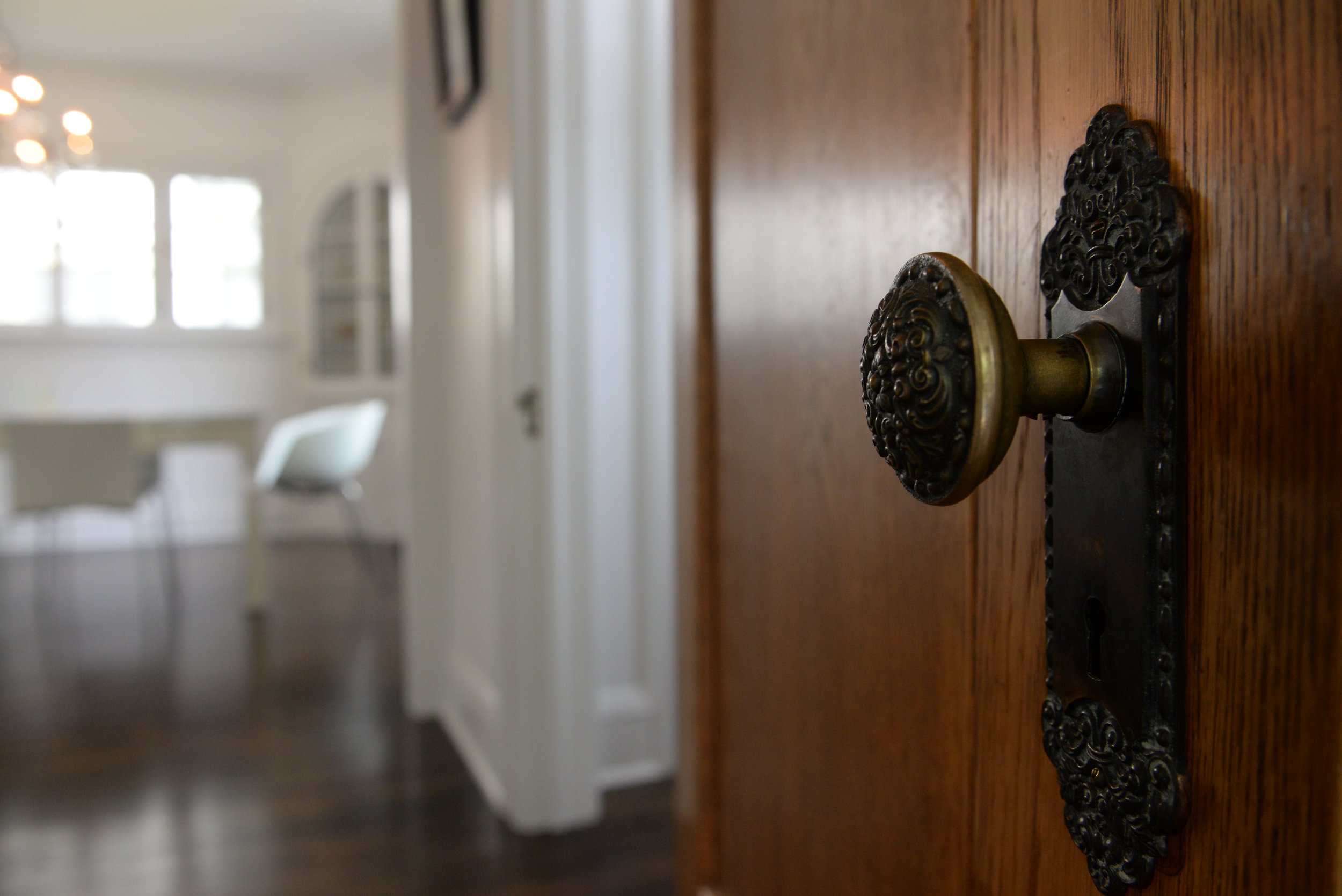
 The original stain tone is evident on the doors throughout the main floor. The hardware throughout the home grants a window into care given to Sheridan throughout the ownership history dating back 90 years!
The original stain tone is evident on the doors throughout the main floor. The hardware throughout the home grants a window into care given to Sheridan throughout the ownership history dating back 90 years! Project management is a major stumbling block for all DIY projects. The best advice of all from this successful project: set a firm deadline! Deadlines are necessary to complete any home project: schedule a major party, invite family to town. In this case, Turkey Day was hosting time for the family from St. Louis: this meant millwork, floors, new lighting, window treatments, attic spray foam, and exterior drain tile all needed to be completed by Thanksgiving.
Project management is a major stumbling block for all DIY projects. The best advice of all from this successful project: set a firm deadline! Deadlines are necessary to complete any home project: schedule a major party, invite family to town. In this case, Turkey Day was hosting time for the family from St. Louis: this meant millwork, floors, new lighting, window treatments, attic spray foam, and exterior drain tile all needed to be completed by Thanksgiving.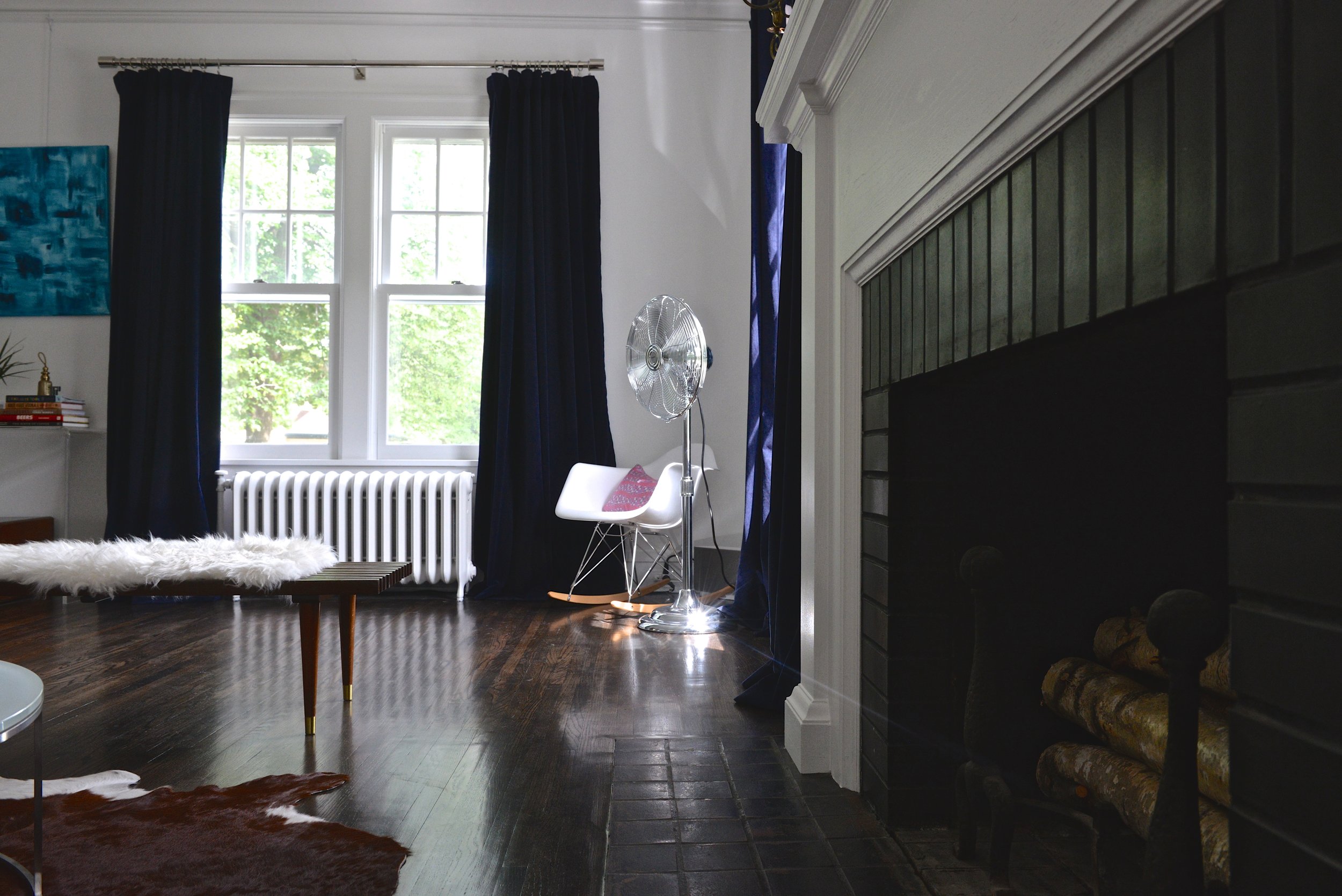 The furnishings at Sheridan are a dynamic blend of high end new and selectively chosen used pieces. The owners had terrific advice on this front as well:
The furnishings at Sheridan are a dynamic blend of high end new and selectively chosen used pieces. The owners had terrific advice on this front as well:
- Commit to selling the majority of your current furnishings to accommodate a design plan that fits your new spaces.
- Invest in staple pieces- a striking couch, an amazing rug etc.
- Fill in the details by patiently seeking designer resale items on craigslist.
 Their space is worthy of many publishings, and it did not arrive without sacrifice, as many planned renovations the budget did exceed their initial target. A firm decision was made, to complete the project and forgo all vacation plans for the near term. Katie looked back on her first birthday photos, her son Harrison's big day was rapidly approaching and she wanted him to enjoy his birthday in a designed space, as she recalls looking back at her birthday photos as a child. No one wants to be remembered as the out of style mom!
Their space is worthy of many publishings, and it did not arrive without sacrifice, as many planned renovations the budget did exceed their initial target. A firm decision was made, to complete the project and forgo all vacation plans for the near term. Katie looked back on her first birthday photos, her son Harrison's big day was rapidly approaching and she wanted him to enjoy his birthday in a designed space, as she recalls looking back at her birthday photos as a child. No one wants to be remembered as the out of style mom! The porch space transitions from blue to cream window treatments, which adds a subtlety to the more bold patterned rug and pillows that finish the space. The use of porch space is brilliant in many cases as a media room, keeping the formal room reserved for conversation and bonding without the influx of media.
The porch space transitions from blue to cream window treatments, which adds a subtlety to the more bold patterned rug and pillows that finish the space. The use of porch space is brilliant in many cases as a media room, keeping the formal room reserved for conversation and bonding without the influx of media.
The wall of windows the wraps this space created a daunting time constraint for the enamel project. Jon did an incredible job of prepping his woodwork with multitude of primer coats, and sanding in-between his top coats of enamel.  Below is the mantle art piece that Katie made specifically for this space to celebrate the seasonality in Minneapolis. "To Je Kurva Zima Zde" which is Czech for "it's fucking cold here" this serves a terrific narrative along the lines of the art worlds obsession with the famed F word. The mantle finish in the clean white enamel allows the original black bricks to pop! The piece was made with: acrylic on birch wood, layered several times, separation created with alcohol drops, and an Epoxy resin coating to finish.
Below is the mantle art piece that Katie made specifically for this space to celebrate the seasonality in Minneapolis. "To Je Kurva Zima Zde" which is Czech for "it's fucking cold here" this serves a terrific narrative along the lines of the art worlds obsession with the famed F word. The mantle finish in the clean white enamel allows the original black bricks to pop! The piece was made with: acrylic on birch wood, layered several times, separation created with alcohol drops, and an Epoxy resin coating to finish. One often forgone item, which we are guilty of, is not using the original picture rail! Notice how no plaster holes are made throughout Sheridan, the home is filled with artwork and completely picture hooked!
One often forgone item, which we are guilty of, is not using the original picture rail! Notice how no plaster holes are made throughout Sheridan, the home is filled with artwork and completely picture hooked! The craigslist chandelier is one of the proudest and most remarkable finds, one that Katie never anticipated.
The craigslist chandelier is one of the proudest and most remarkable finds, one that Katie never anticipated.
Katie runs a healthy diet blog at www.wholelovelylife.com. This dining space serves as the stage for her many amazing and healthful creations. Her instragram feed is amazing and her website is filled with attainable healthful recipes: wholelovelylife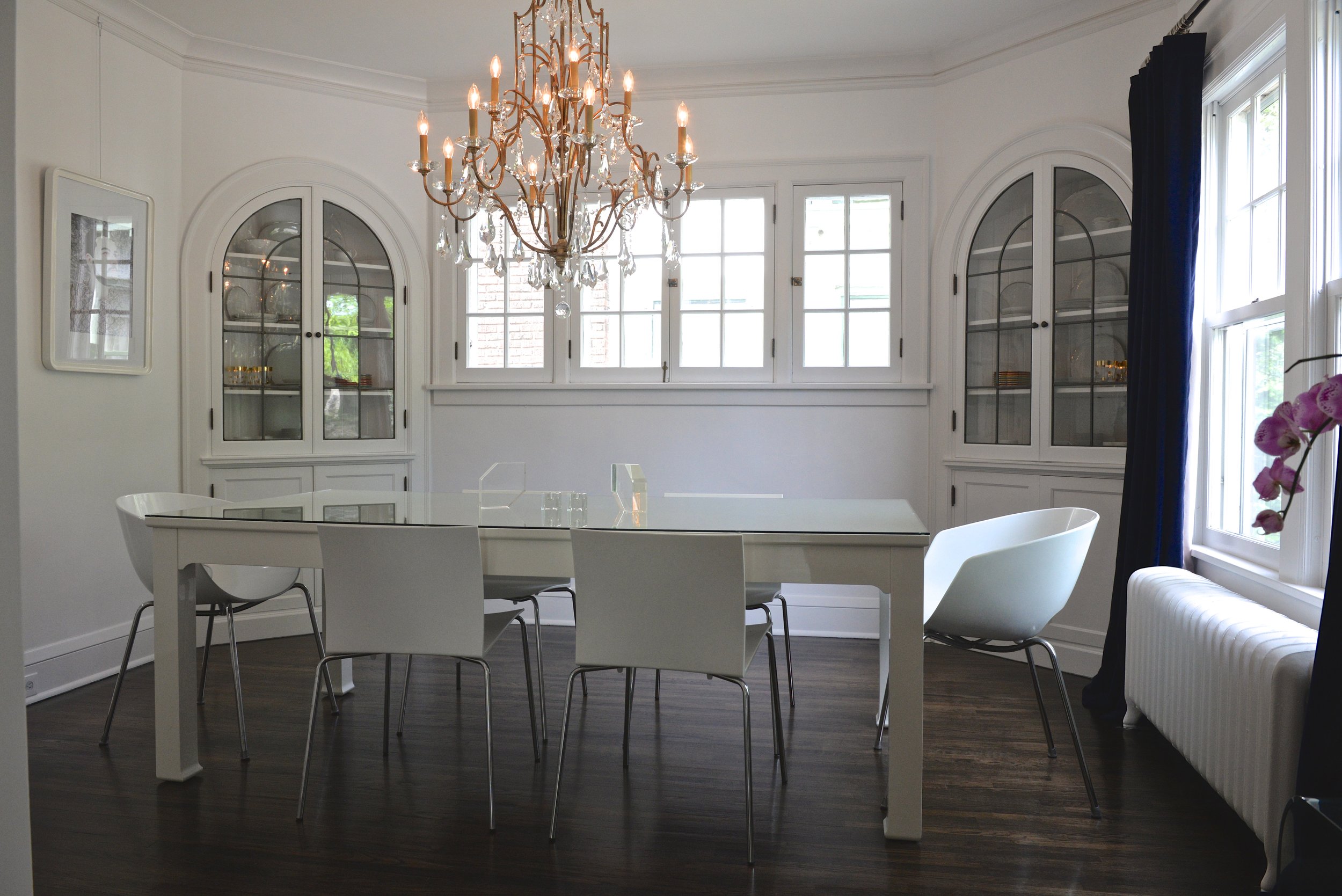
 Jon credits his enamel success to googling the process in detail, allowing him to determine how to achieve a professional, high-end finish. Investing in the right equipment to complete the job is always a necessity. In this case, the supplies included a finishes pump and the proper preparation materials, allowing Jon to save thousands on his enamel project.
Jon credits his enamel success to googling the process in detail, allowing him to determine how to achieve a professional, high-end finish. Investing in the right equipment to complete the job is always a necessity. In this case, the supplies included a finishes pump and the proper preparation materials, allowing Jon to save thousands on his enamel project.
The most important project ingredients: time and a steady backing of focus and determination. 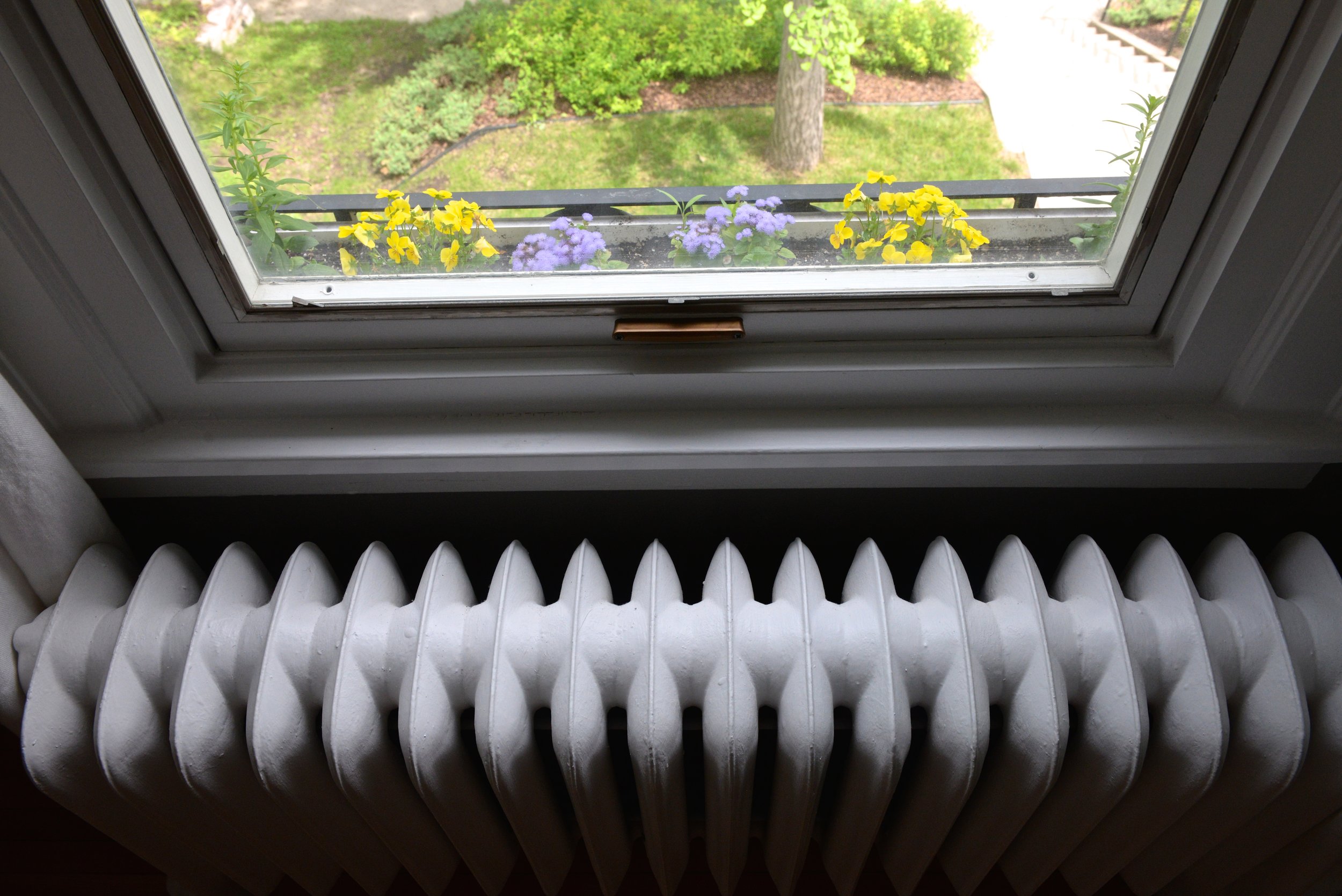
 The wallpaper wall in the master is simply striking, complimenting a local artisan's light fixture to complete the space. The upper level floors received just a buff and one top coat to revive the finish in the original maple tone.
The wallpaper wall in the master is simply striking, complimenting a local artisan's light fixture to complete the space. The upper level floors received just a buff and one top coat to revive the finish in the original maple tone.
Below is the newly spray foamed attic, sealing up each and every air leak has created a functional storage space in the attic, paving the way for an eventual finish.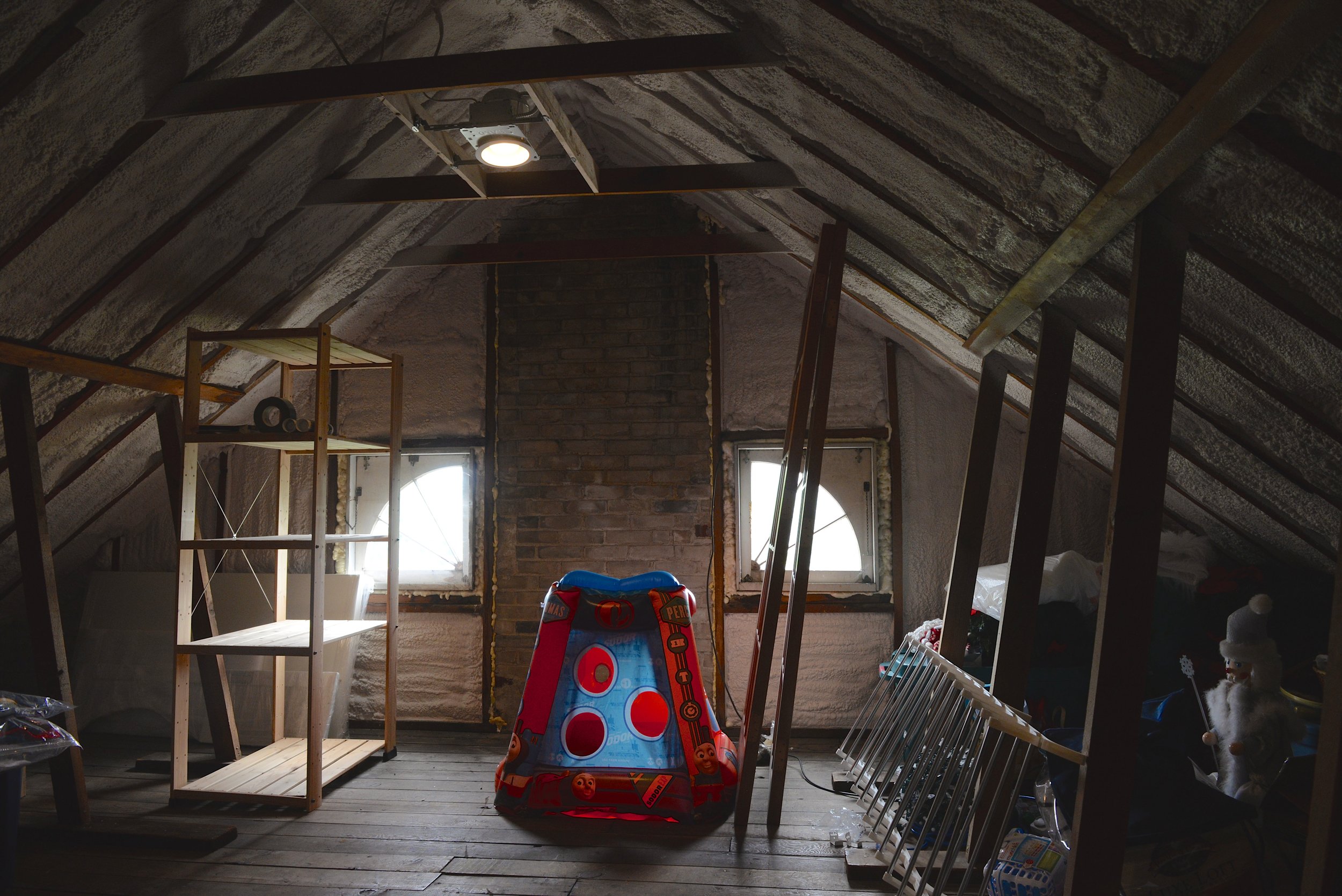 Little Luna the super-corgi! She is the sweetheart of the house, never allowing a dull moment and becoming the best pal to young Harrison!
Little Luna the super-corgi! She is the sweetheart of the house, never allowing a dull moment and becoming the best pal to young Harrison! Found in the Minneapolis archives at the U of M's Northwest Architectural Archives within the Anderson Library: this was the view of the development in 1924, a direct view of Cedar lake to the west! Amazing how things have changed. Nearly the entire neighborhood around Cedar and west Isles was made up of a handful of large parcels.
Found in the Minneapolis archives at the U of M's Northwest Architectural Archives within the Anderson Library: this was the view of the development in 1924, a direct view of Cedar lake to the west! Amazing how things have changed. Nearly the entire neighborhood around Cedar and west Isles was made up of a handful of large parcels. 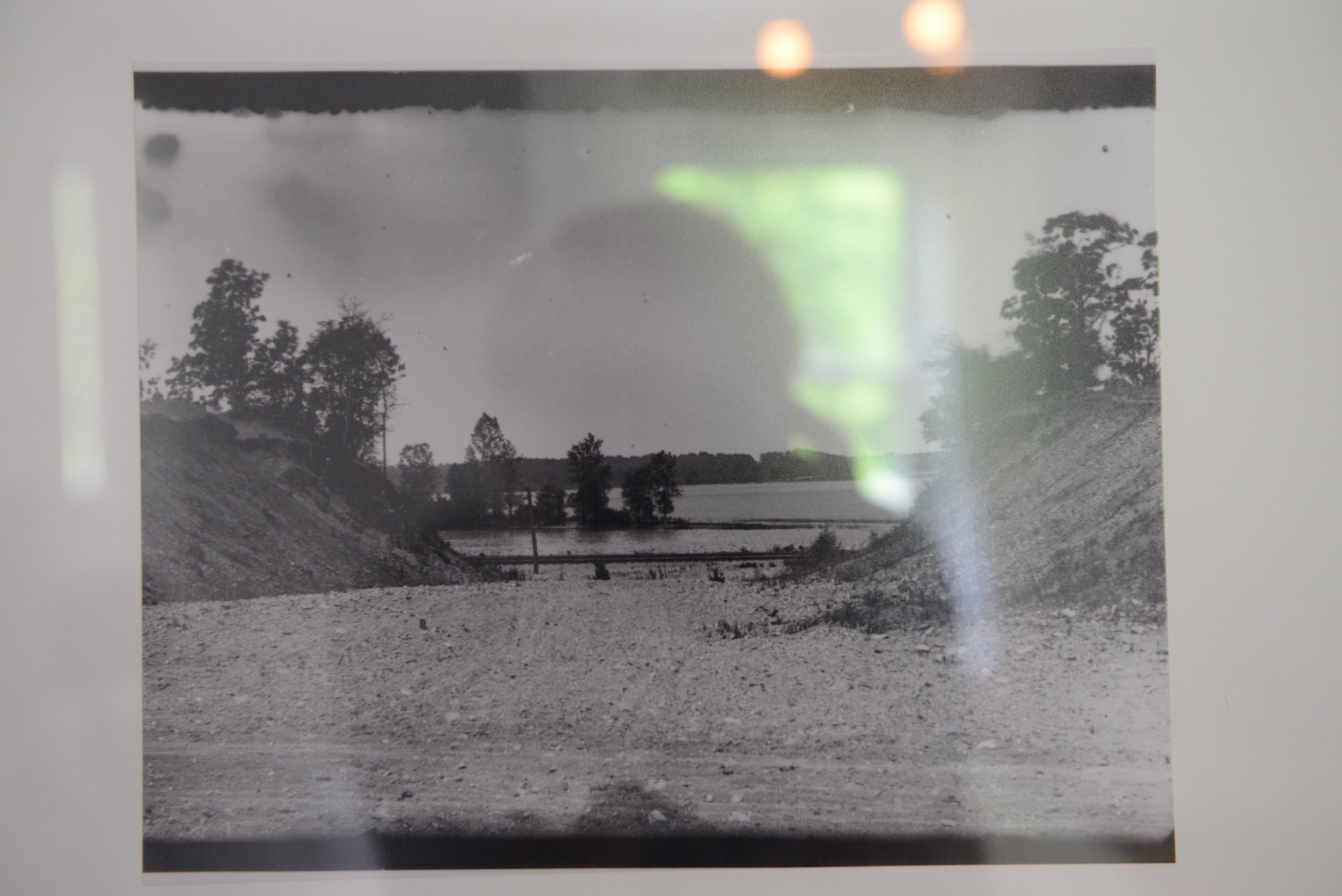 Above is 'The Erickson House' as shown in the original blue prints that Jon recovered from the Northwest Architectural archives. Amazing history is kept at the U, if you have a 20's era home that is original to Minneapolis, chances are there is an archived file of the original plans on file.
Above is 'The Erickson House' as shown in the original blue prints that Jon recovered from the Northwest Architectural archives. Amazing history is kept at the U, if you have a 20's era home that is original to Minneapolis, chances are there is an archived file of the original plans on file.
This design story is truly inspiring to all homeowners current and aspiring, if you have any detailed questions on this turn around do contact us. 