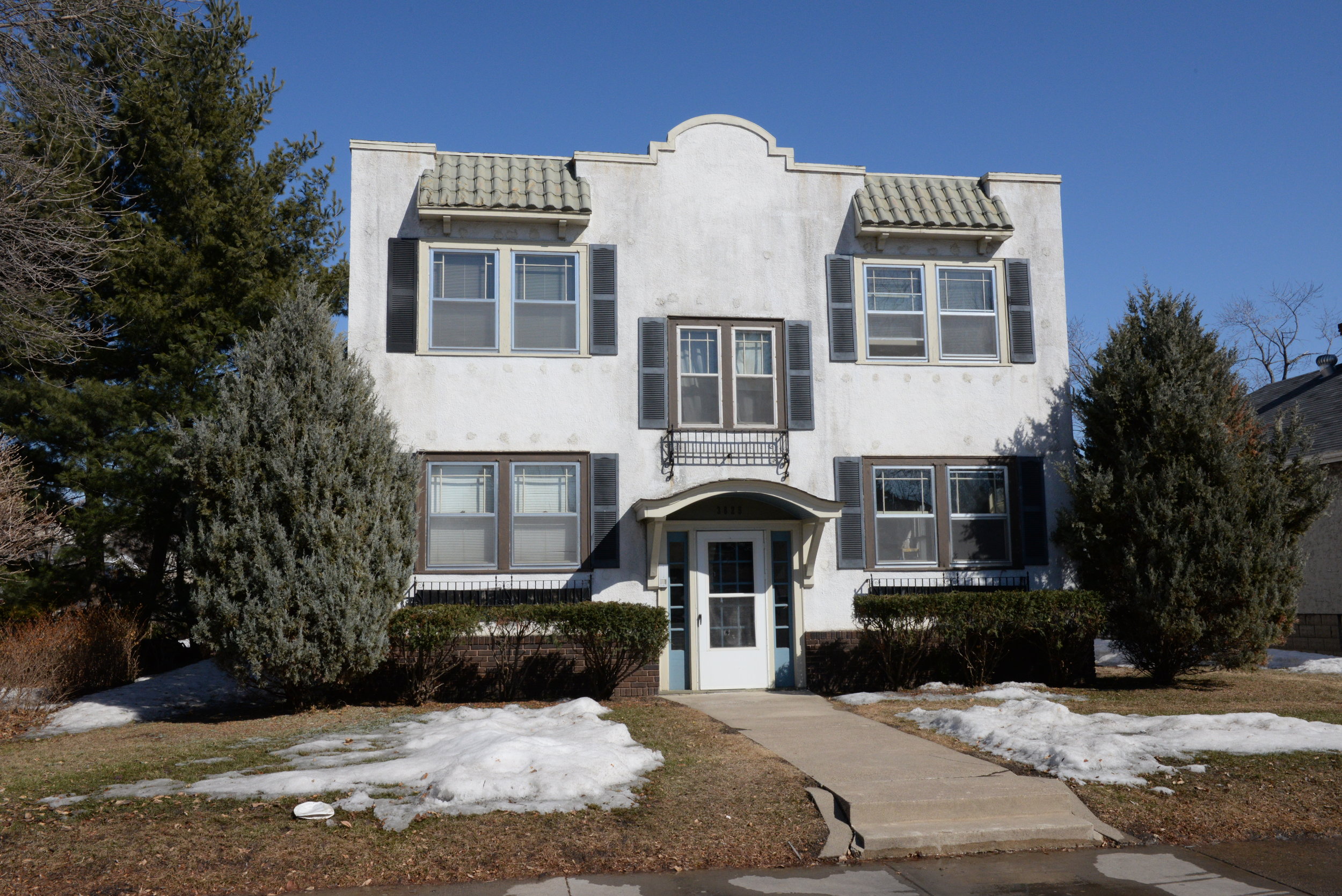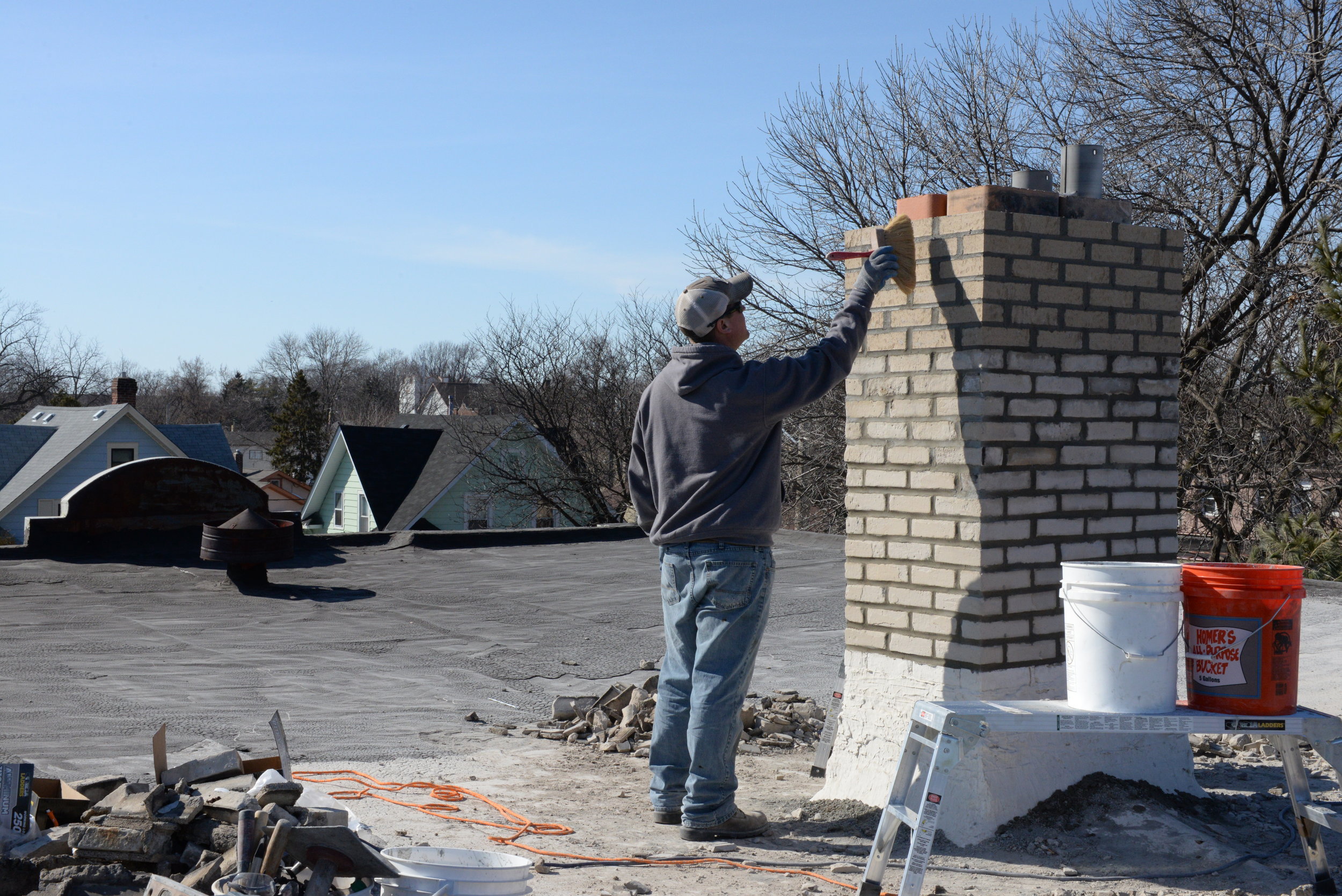The Pekerton. Est 1927
"The Pekerton" represents our latest challenge and addition to the duplex manifesto. We purchased this 1927 original craftsman fourplex in Standish this spring. The sheer size and vision of this building meant it needed a name. Pekerton is a reference to our legendary miniature Pekingese: "Gremlin Jorgensen." His units will each adorn one of his nicknames: Handsome, King Tut, Gingko and Tuesday which are tbd upon completion.

The previous owner had owned the property since the 80's, and while they kept the building up in the early years, recently the maintenance had fallen by the wayside.
His reason for selling was a laundry list of neglected maintenance, which later became more apparent as we took possession this April:
1. a badly leaking flat-roof
2. water damaged plaster ceilings throughout the upper units
3. center drain roof piping that was dumping water onto the foundation and creating severe moisture instrusion
4. a 19 year smoking tenant who left the upper units badly smoke damaged
5. rotten trim and sheathing in all directions on the exterior
6. cosmetic revival of all millwork case moulding
This building has class and charm for miles, and deserved a return to the glory of the roaring 20's! So far, the turnaround has been a thrilling daily challenge, beginning with the roof and chimney. Mpls Mortarmen hit the scene early to tackle a neglected chimney that needed to be torn down to the base courses and rebuilt. This included a surprise of four cracked flues
Below, Adam is placing the final brush-off on his tuck-point restoration of the chimney. He has been a huge asset to the revitalization of our craftsman era restorations.
Close up of Mpls Mortarmen depicts the detail and care placed into each brick restoration.

A huge bonus of this particular property is the separate four stall garage. This allows the eventual interior renovation to be matched with exterior amenities of private garage and storage. The design of the interior units is planned to have unique varying differences to each unit. Once the inside is completed our focus will turn to exterior common amenities: fenced green-space, patio & irrigation with exterior lighting.

These shots depict the tired decor and unkept nature of the units. South Minneapolis has such a diversity of great neighborhoods, it is always very rewarding to deliver spaces that blend the new with the character of the era.

The smoke filled carpets in the upper unit were positively disgusting. The best and only way to deal with this as our inspector Gary Brown candidly states: "Grip it and Rip it"
It is always amazing and so rewarding to pull the carpets up and discover the time capsuled hardwoods beneath them. These units are receiving a varying style on the refinish, this one is getting white washed with several water based top coats.

Imhoff Painting hits the scene and truly transforms the space. One amazing quality of this building is all the millwork outside of one unit was unpainted, which opened the door for some much needed overstain and varnish coating.
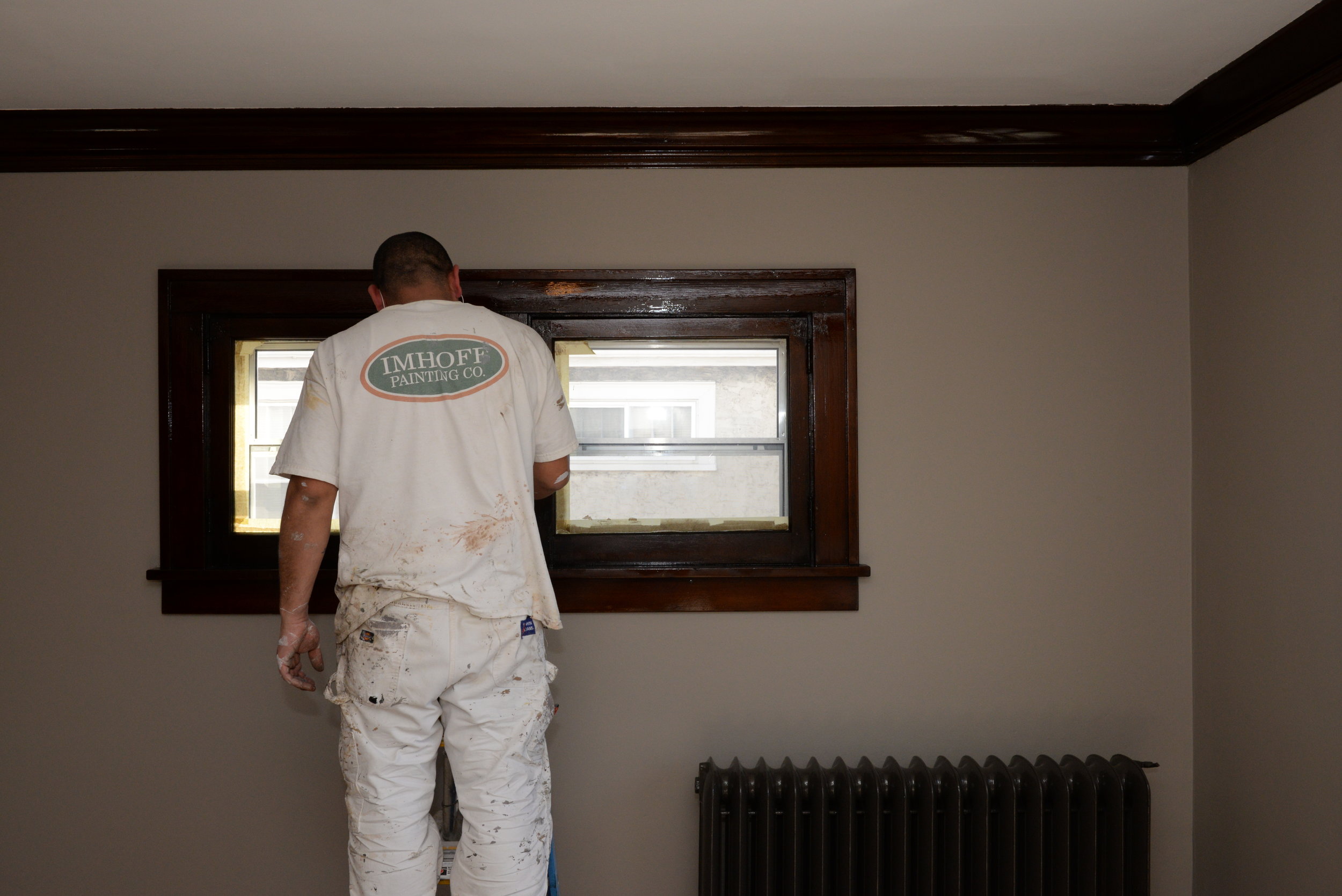
The results of the investment in the woodwork is stunning. Spotlighting the charm and character of the buildings craftsman detail is what separates the character of South Minneapolis from other areas in the Twin Cities. We choose to celebrate that difference in high gloss!

We are considering taking the existing dining room nooks and turning them into offices with historically relevant built-ins. This requires a trip to Youngblood Lumber Co. in Northeast to select some rough cut timber for the desk installs. Defining a space like this refines the feel and usability of the space.

Thanks to American Radiator Co., the time has come to celebrate your radiators. In the 90's, the trend was to cover them. However, we choose the path of righteousness, giving them a new wardrobe to flash on the runway for many years to come. The before and after on the radiators was outstanding!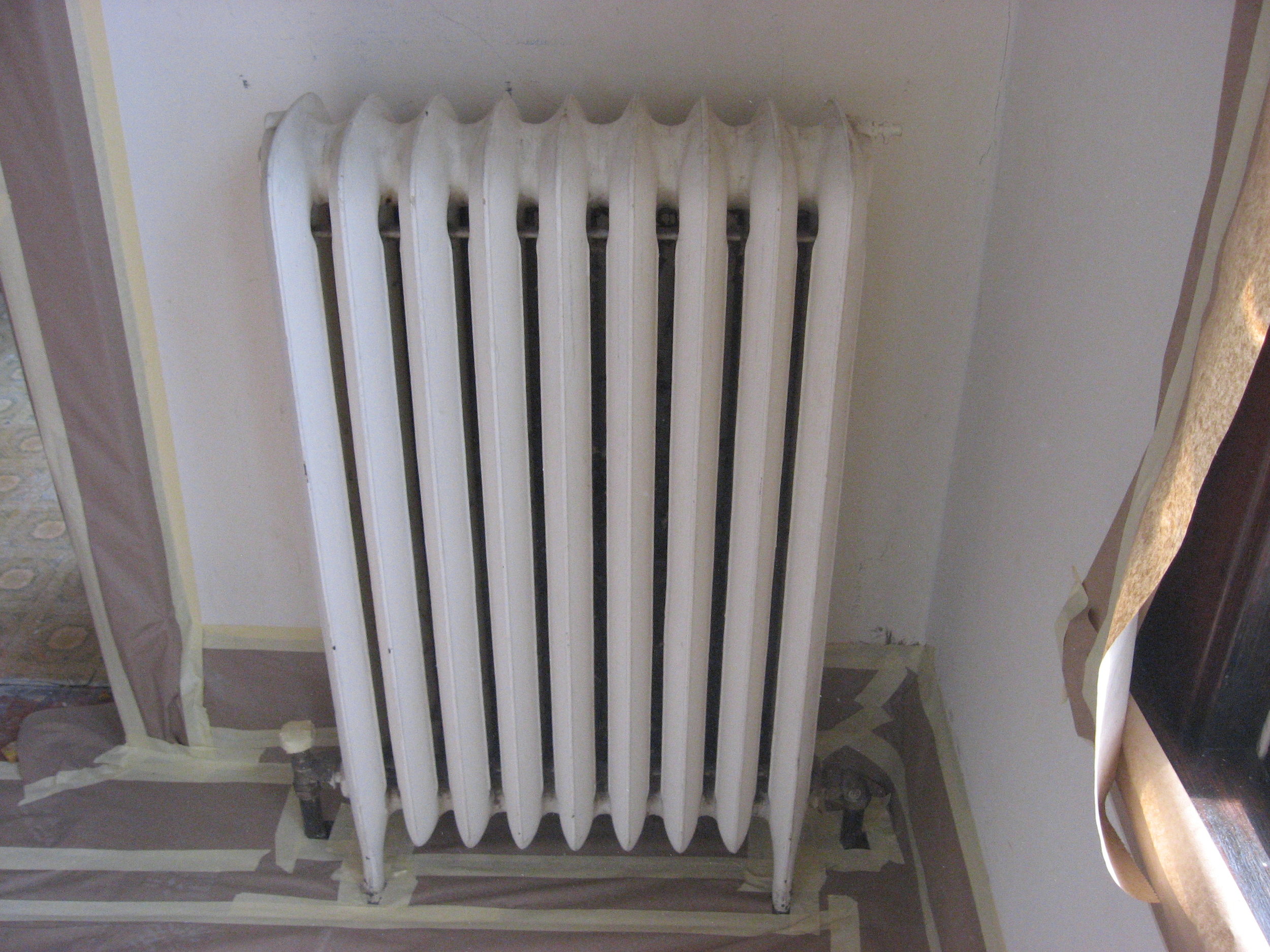
Before and after on the radiators. This is one step in the painting process that truly shows the need to use a professional. Experience and care in preparation is needed to complete this style of work. Thanks again to Ben and Julio for another remarkable turnaround.


The front stairwell is adorned with amazing woodwork, huge windows, original doors and lighting, and this huge water leak! This photo shows the severity of the situation which is not one that we took lightly.
After further evaluation we negotiated to allow the seller to let us access the property prior to closing (and Spring rains) to repair the roof and ceiling damage.
 Returned to a clean and crisp state, this hallway will have its swagger back once the hardwoods and millwork are refinished. Final touches include some local contemporary art to give Pekerton the style of a design star.
Returned to a clean and crisp state, this hallway will have its swagger back once the hardwoods and millwork are refinished. Final touches include some local contemporary art to give Pekerton the style of a design star.
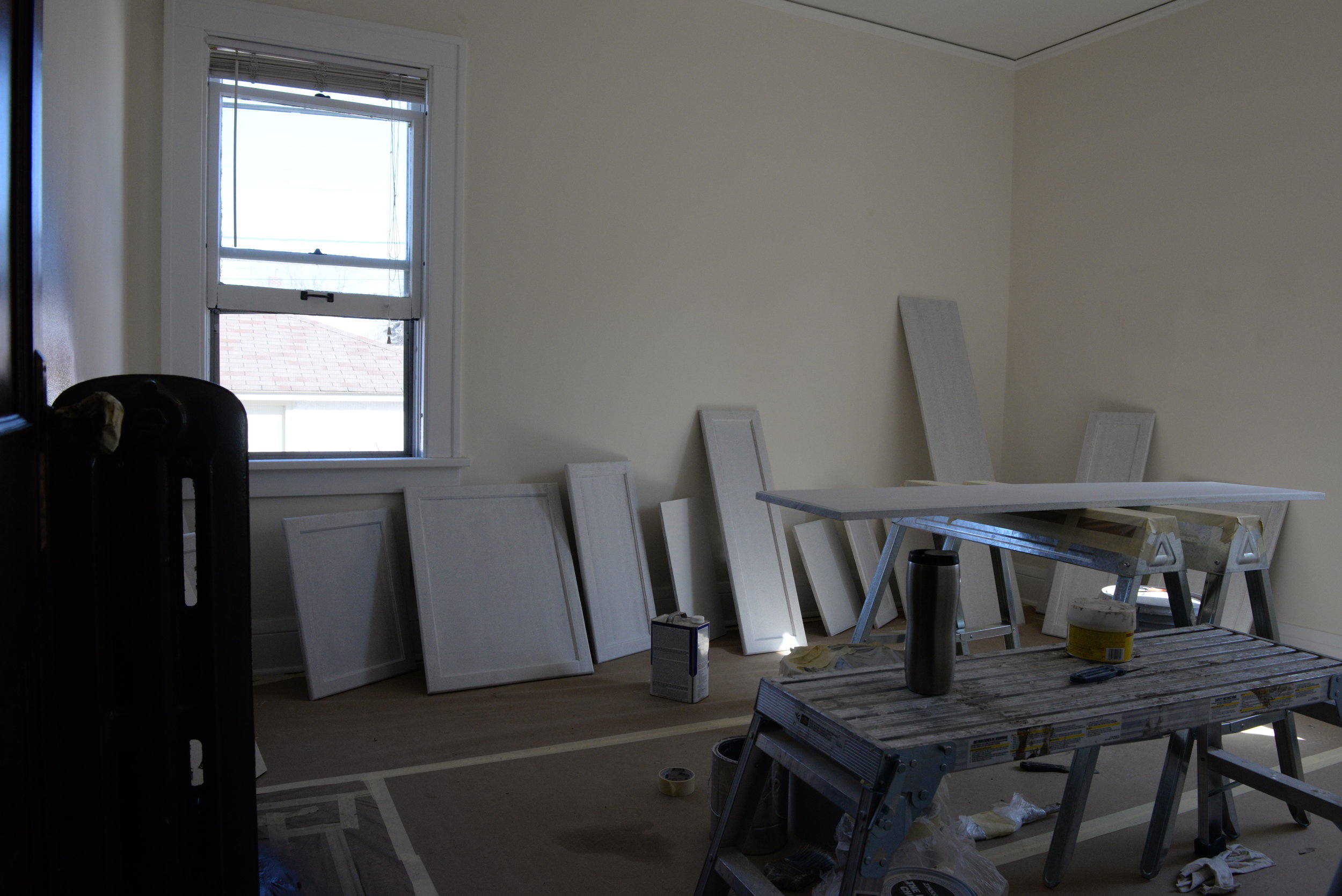
The stain process richens the grain over the old varnish coats, which gives a base for the new varnish coats to shine upon.
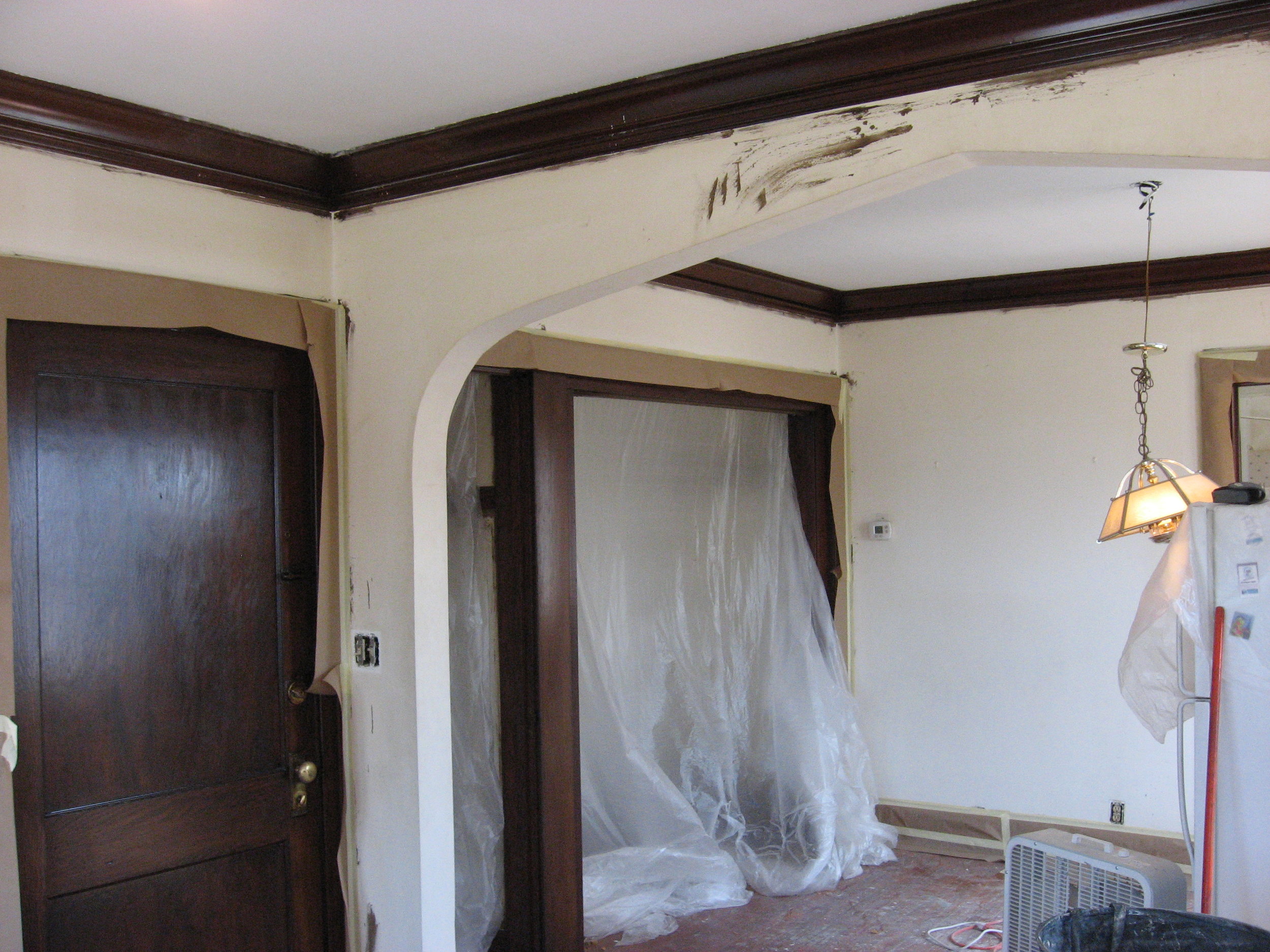
We plan on updating the progress of Pekerton as the revival unfolds. We hope you enjoyed the look into the process thus far, contact us should any questions arise.

