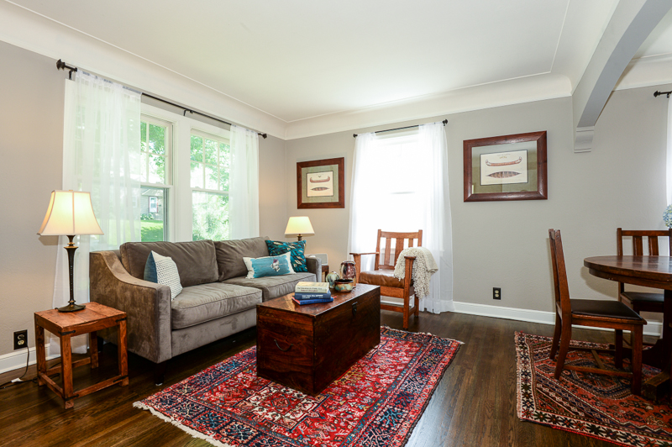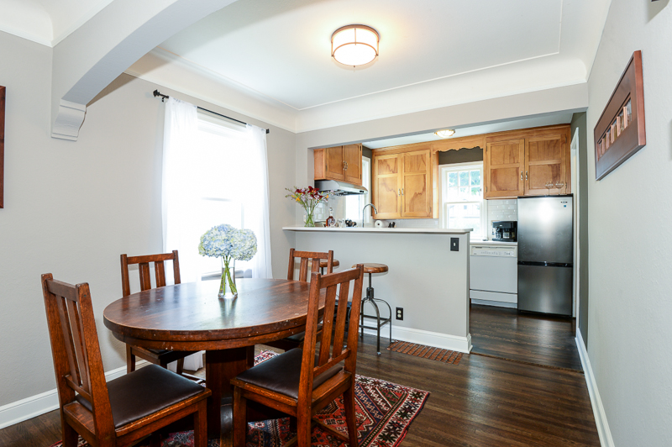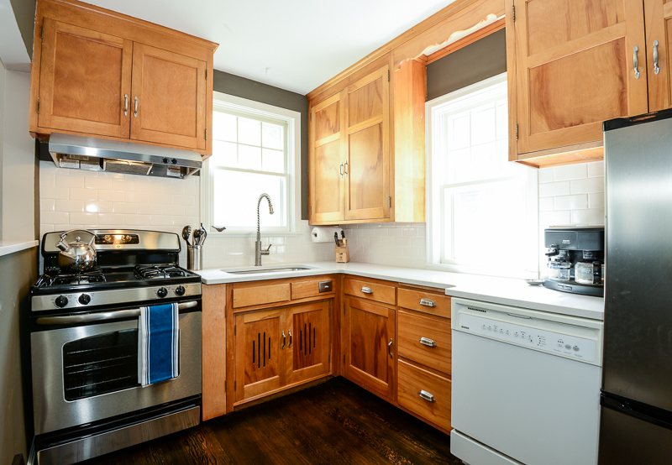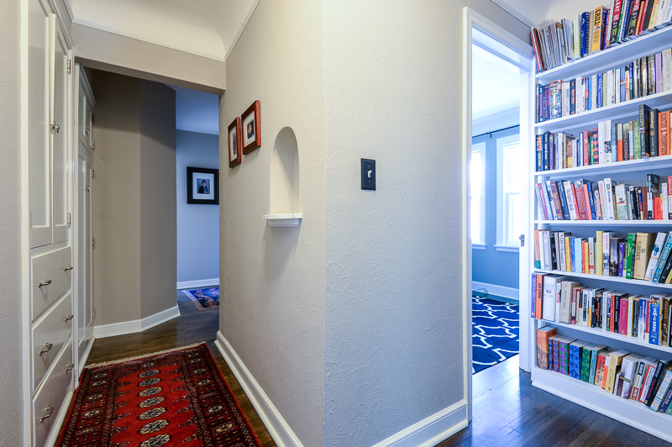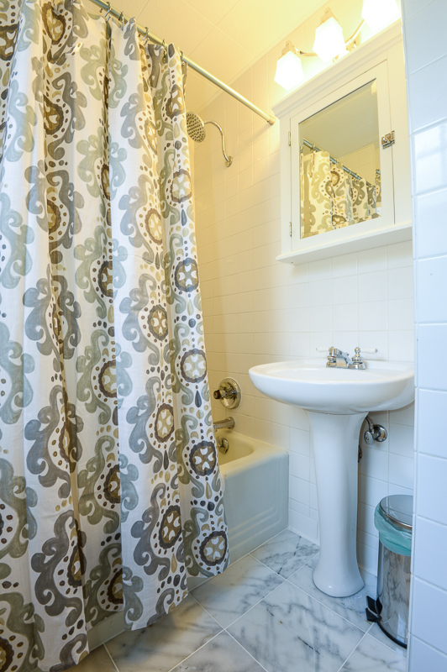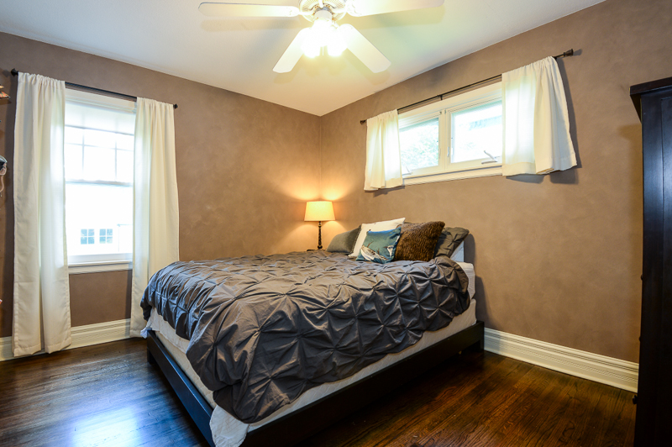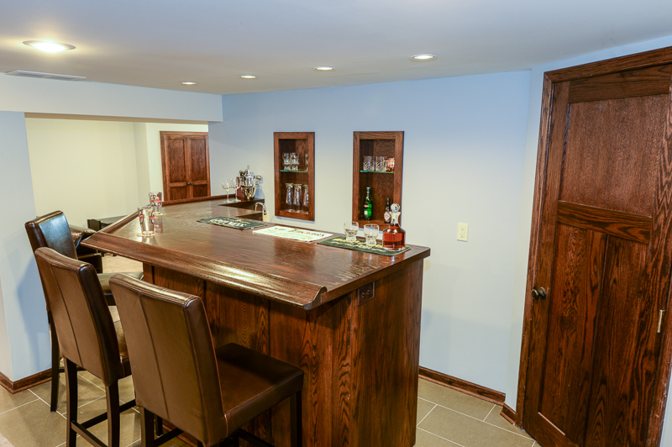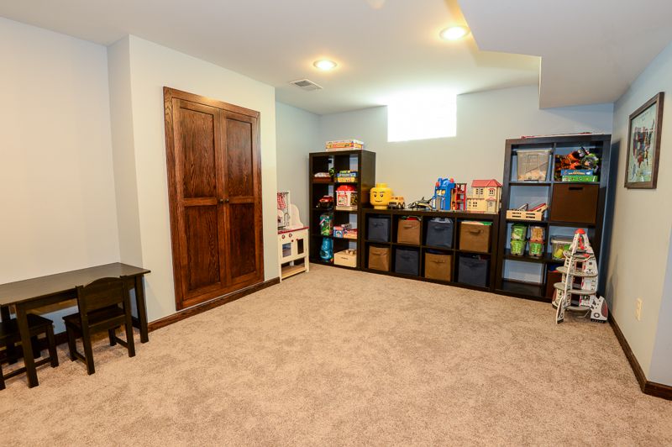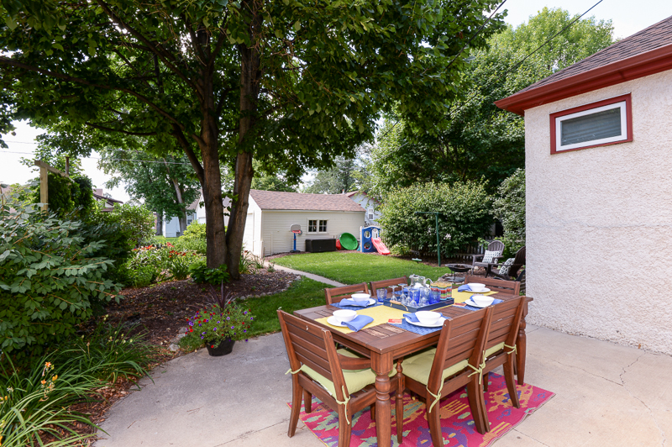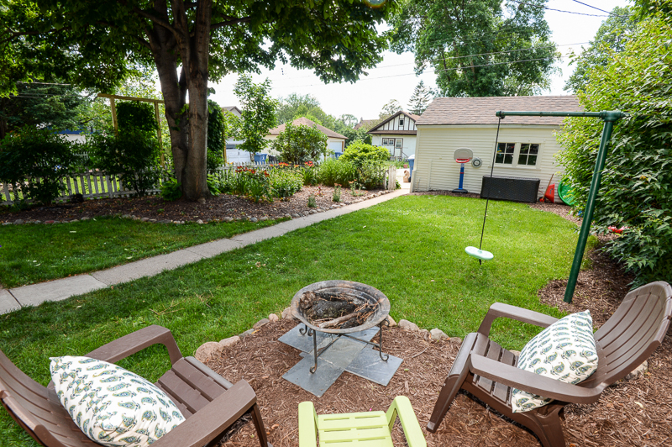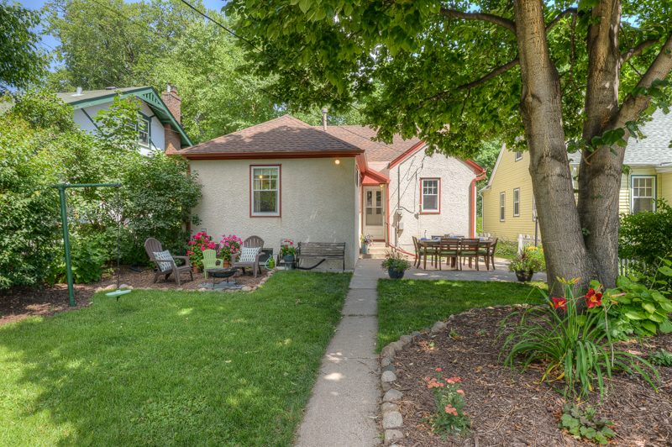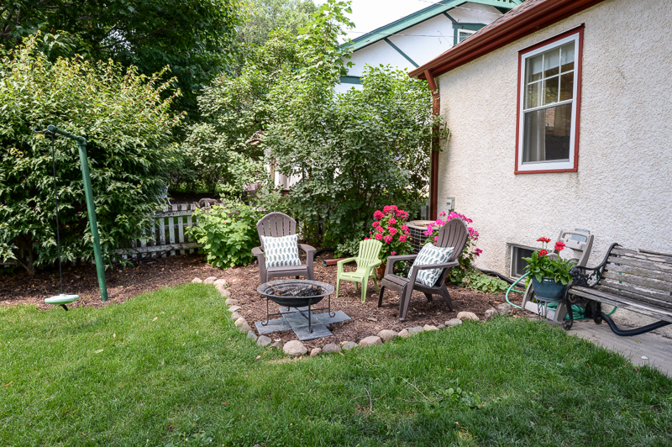1940 Creekside Bungalow
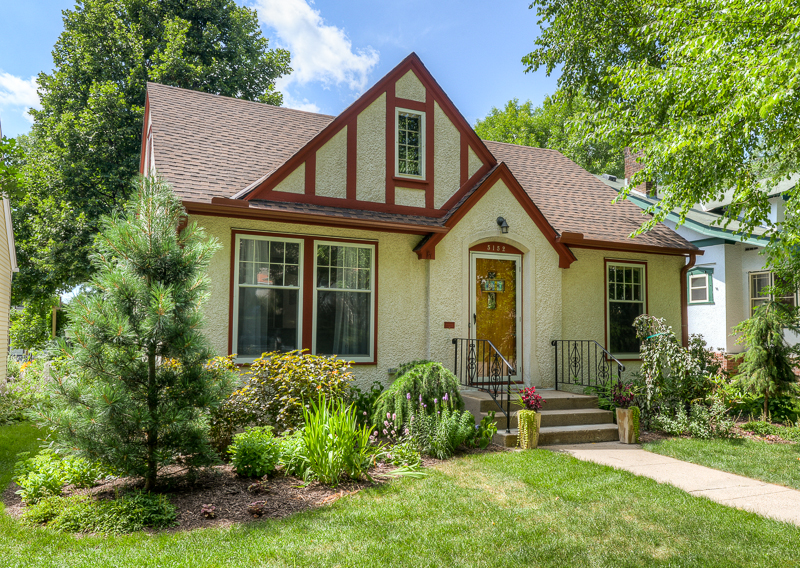 Meticulous. Non-complacent. Discerning Ownership.
Meticulous. Non-complacent. Discerning Ownership.
5152 Elliot Ave S is a rarity in a sea of subpar finishes amongst homes in the three hundred level price point. Nestled in on Elliot, this 1940 bungalow is surrounded by an inclusive community oriented block, where neighbors actively socialize and lookout for each other.
The coveted single family block in Hale neighborhood where residents are punch-drunk on walkability:
- Creek path with fitness accessibility to all the Minneapolis Lakes. Pearl Park for games and neighborhood recreation.
- Award Winning Hale Elementary two block walk for the hipster children!
- Nokomis Farmer's Market uses lot on Chicago bordering the alley!
- 48th & Chicago; small business rainbow, restaurant & bar stool variety
- Kowalski's 3 blocks to the south
This is an example of what Rare Form is about: revival of craftsman era homes to suit the needs of the modern urban dweller. The oak hardwoods were completely refinished throughout the home in ebony oil and three coats of buffed polyurethane. The millwork has been enameled throughout the main floor along with fresh paint throughout the home via Imhoff Painting Co.
The main floor kitchen wall was removed this spring, for Great Northern Granite's custom installed Ceasarstone countertops. Viewing the front door from the kitchen sink is a rarity at any price point in South Minneapolis. The owners completed a tasteful redesign and commissioned the assistance of Jennifer Jorgensen at J.Jorgensen in Kingfield.
View from the front entrance offers a comfortable and cozy open living arrangement; terrific for family bonding and entertaining.
The original douglas fir subfloor in the kitchen was uncovered under layers of disco linoleum, the result is a seamless flooring transition and the eccentric tiger stripe of stained fir screams craftsman revival.
Subway tile, restoration hardware lighting, and a posh faucet add details of design pop to the kitchen space. http://j-jorgensen.com/
Main floor hall is spacious and packed with chest of drawers and linens. A proper book shelf to show off your mindful interests.
Main floor bath is nicely redone in classic marble.
Master bedroom offers terrific natural light, ample space and a walk-in closet.
The second bedroom is richly appointed as the current owners home office.
Xavier loves his room, it's floor to ceiling double hung windows give off great light. The main floor bedroom wing is nicely arranged to allow for closing off from rest of home in the evenings, making post bedtime adult bonding much easier.
The basement was a custom remodel top to bottom, a space that will make a statement about your emphasis on living to your entire peer group.
Full interior drain tile runs the entire perimeter with two sump pumps, basically a torrential flood could happen and your shag would be high & dry. Basement was completed with three terrific functional items:
- a spa like bath marble vanity with his/her sinks, walk in shower, custom tile and delta fixtures
- a wet-bar lounge area with custom oak bar stained and finished to mimic your favorite Guinness lounge. Bar offers dishwasher, sink, and fridge freezer combo. Custom drawers for bottle storage make entertaining easy.
- media area has built in audio and backs up to flexible space that is presently a children's toy room, framing and french doors could be added to make this the forth bedroom.
In-ceiling Polk Audio speakers, rough in cable and power for an additional flat screen opposite the wet-bar.
Can lighting and wall sconces give the lower level a well lit modern feel. Below the lounge side of the basement can accommodate a joyous gathering for friends and family. This room served as a terrfic social space for the sellers since completion in 2012.
The flexible area below could make way for the 4th bedroom.
This home is complete even to the backlawn. A master planned landscape by Tangletown Gardens in the front and Gertens in back.

