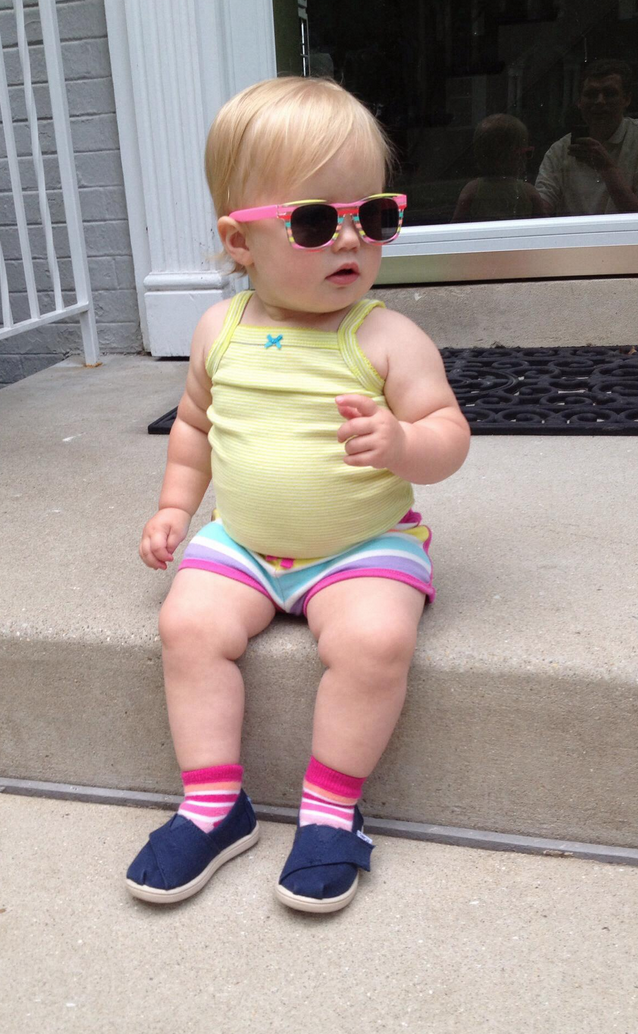Windy City Rowhome to 1927 Tangletown Tudor
Recent acquisition of our esteemed Chicago relocation clients: departing the windy city for the green acres of this 1927 Tangletown craftsman tudor.
Matt & Jen's search involved selected walkability and good public schools for their daughter, little Nora. The oak hardwoods, detailed millwork and dramatic archways adjoining the entrance made this a sound move for them.
We are proud to have landed this sale and lured them from the mundane life of an Edina Rambler, as they very nearly purchased a 1950's project in the quiet cove of south Edina.  The back lawn is private, tree-lined and complete with Rainbow play-set for many neighborhood gatherings. Wrap around patios offer terrific space for cocktail parties and enjoying the seasons in Minnesota.
The back lawn is private, tree-lined and complete with Rainbow play-set for many neighborhood gatherings. Wrap around patios offer terrific space for cocktail parties and enjoying the seasons in Minnesota.
Below, the coved archways create a stately feel setting the tone for the richness in tradition that is commonly found in the winding streets of Tangletown.  The main floor great room is sunken from the entry giving a formal appeal, with walls of original double-hung's and a gas converted tudor fireplace.
The main floor great room is sunken from the entry giving a formal appeal, with walls of original double-hung's and a gas converted tudor fireplace.  The archways on the left aren't justified in film, but if you are lucky enough to get the invite we will be shaking cocktails for the Tangletown house warmer this fall!
The archways on the left aren't justified in film, but if you are lucky enough to get the invite we will be shaking cocktails for the Tangletown house warmer this fall! Formal dining is off the renovated kitchen and flows nicely through french doors into the green space and outdoor patios.
Formal dining is off the renovated kitchen and flows nicely through french doors into the green space and outdoor patios.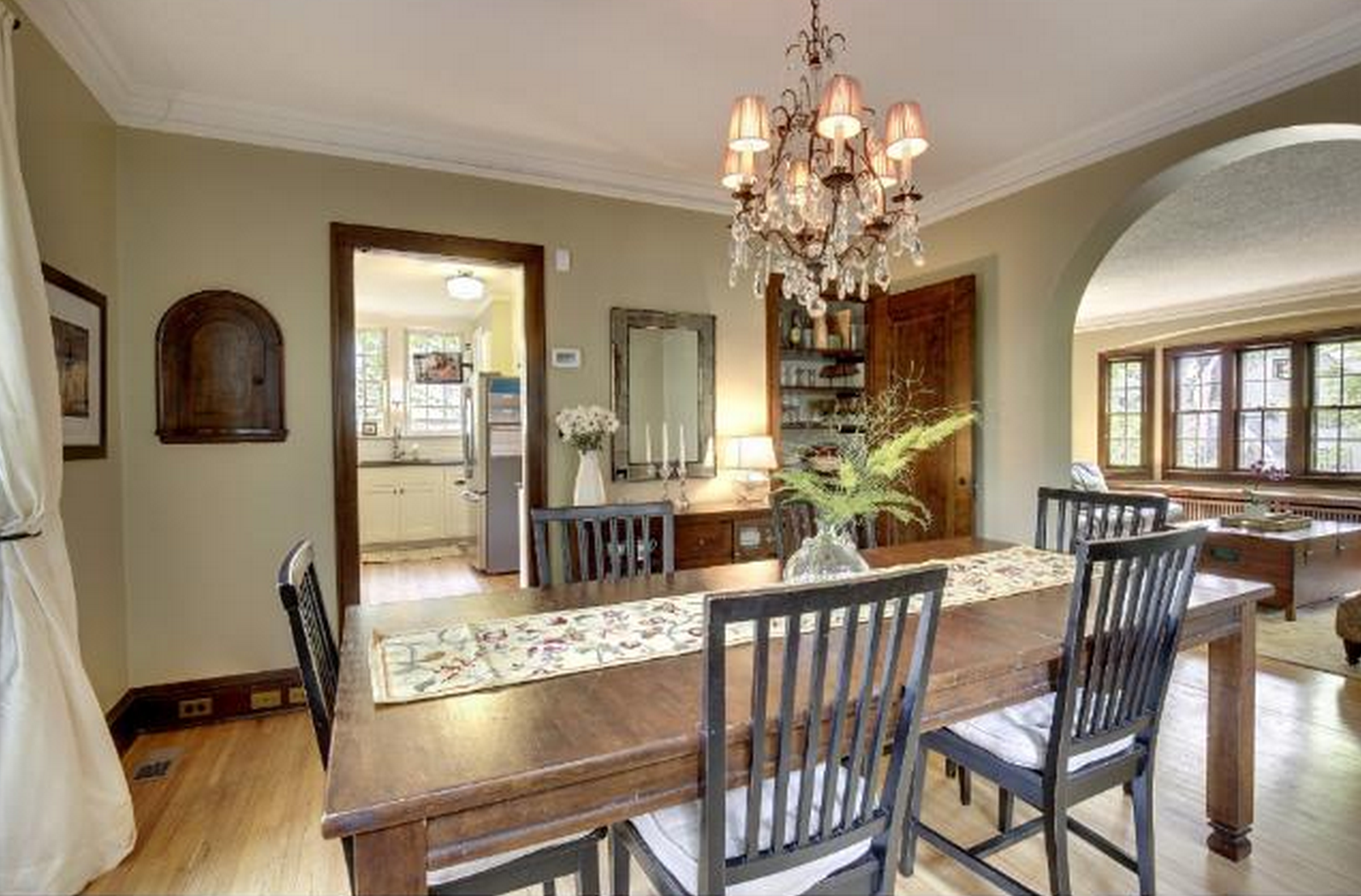
 The coveted original built-in breakfast nook will provide many years of breakfast and coffee bonding over the plans for the day at the Minneapolis Lakes.
The coveted original built-in breakfast nook will provide many years of breakfast and coffee bonding over the plans for the day at the Minneapolis Lakes.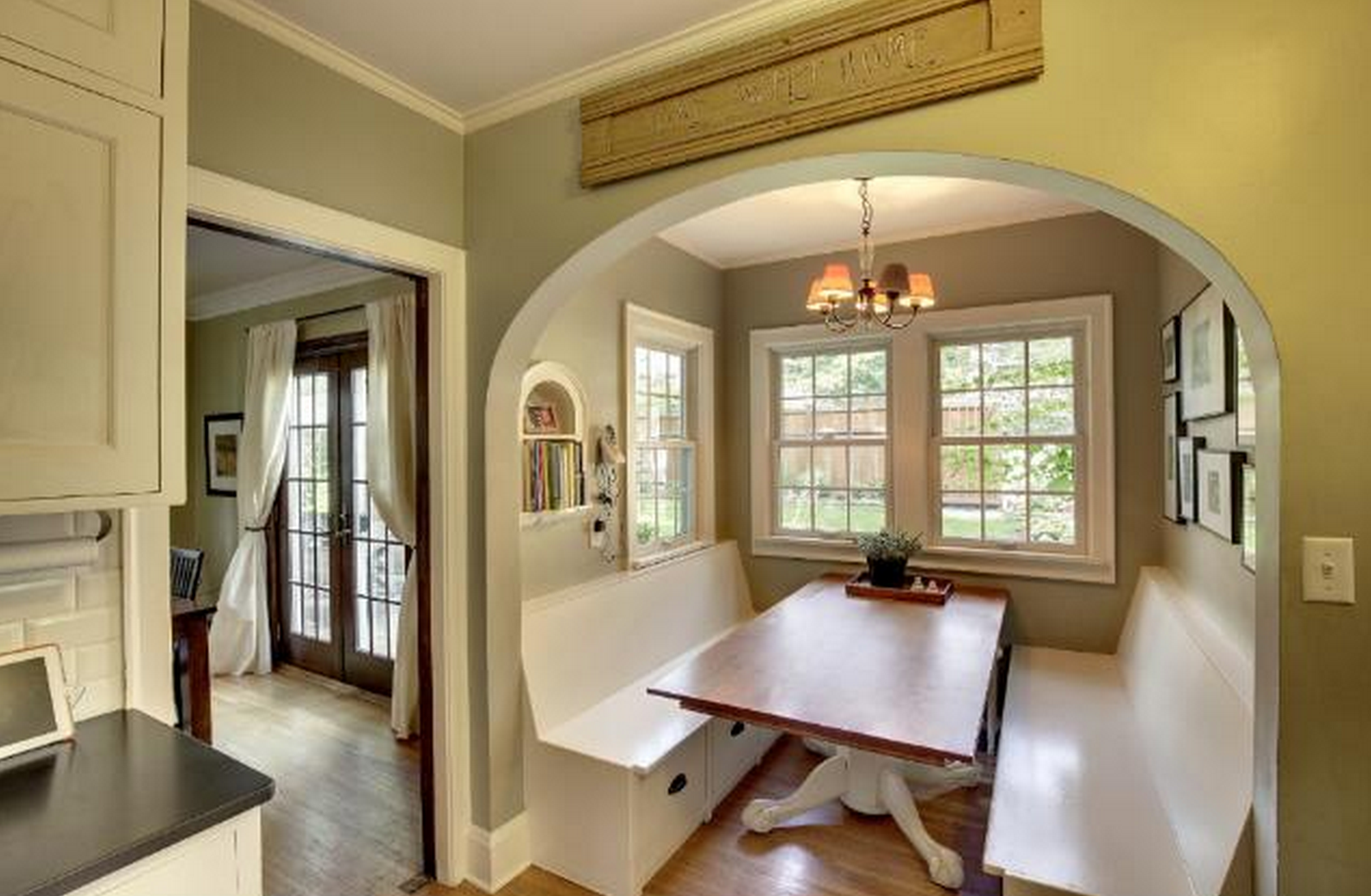
 The upper level hall is flanked at the end with large open windows that open to a second floor terrace. These were commonly installed as a place to shake the rugs without having to bring them down the stairwell.
The upper level hall is flanked at the end with large open windows that open to a second floor terrace. These were commonly installed as a place to shake the rugs without having to bring them down the stairwell.  The generous master will receive a lighting and paint upgrade to the taste of the buyers and His & Hers closets will make life easy in the mornings.
The generous master will receive a lighting and paint upgrade to the taste of the buyers and His & Hers closets will make life easy in the mornings.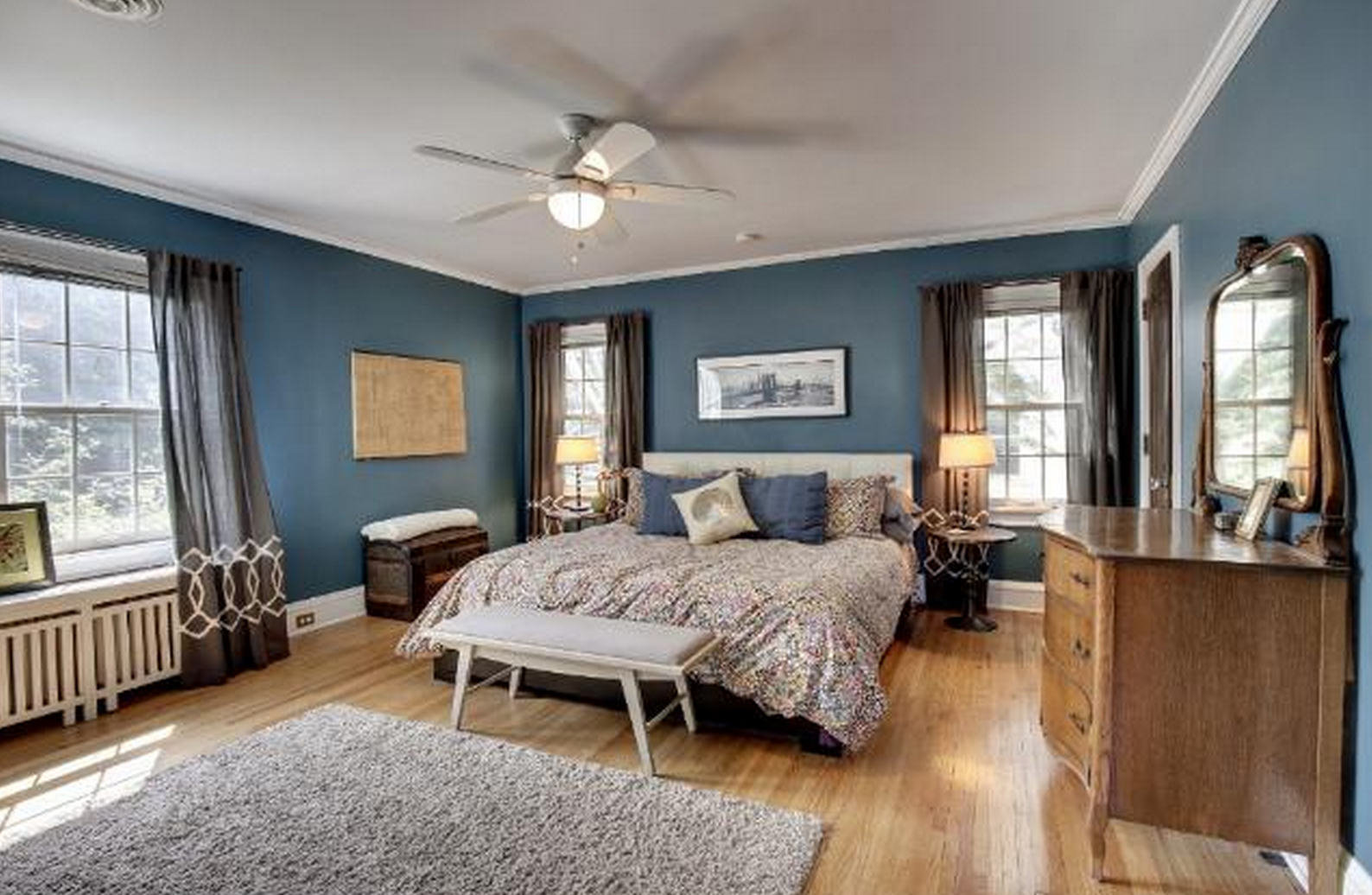 The original mosaic tiled bath is in impeccable condition and likely will be preserved for generations to come. The upper crust design trends are trending toward tile with the variation and definition often found in original 20's homes.
The original mosaic tiled bath is in impeccable condition and likely will be preserved for generations to come. The upper crust design trends are trending toward tile with the variation and definition often found in original 20's homes.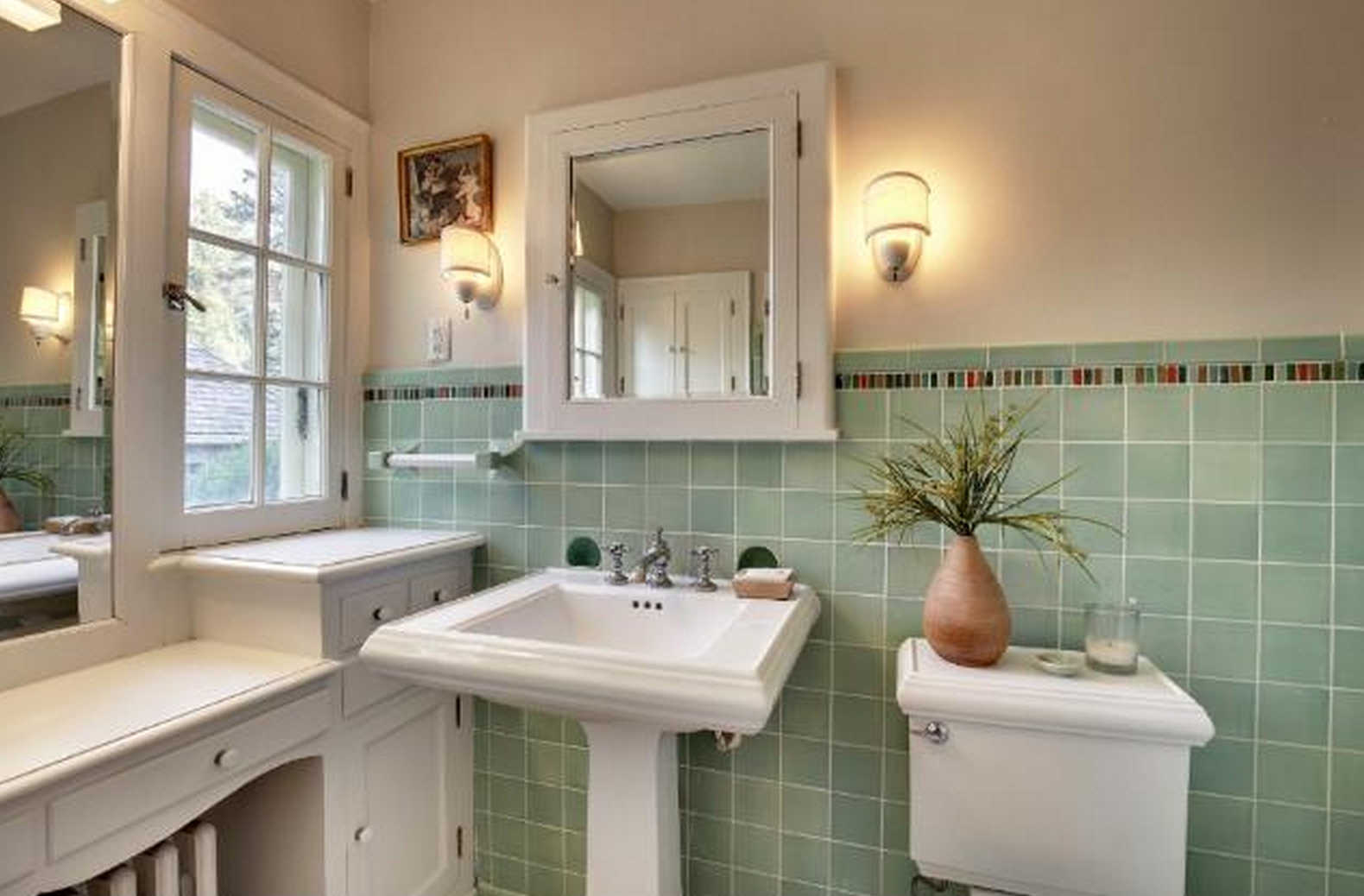 Upper children's room is spacious as well as character-rich with the curved Mediterranean style windows.
Upper children's room is spacious as well as character-rich with the curved Mediterranean style windows. The Third floor offers amazing bonus space as a storied children's suite, or if the in-laws are lucky enough it could be home on on their many visits from Chicago and North Dakota.
The Third floor offers amazing bonus space as a storied children's suite, or if the in-laws are lucky enough it could be home on on their many visits from Chicago and North Dakota.
 This basement will serve as the South Minneapolis headquarters for Bear Football. Matt & Jen are excited to have a finished lower room for the lounging they will do with their time off.
This basement will serve as the South Minneapolis headquarters for Bear Football. Matt & Jen are excited to have a finished lower room for the lounging they will do with their time off.  Congrats to groovy Nora, as she enters the cool kids crew in Tangletown, and a special thanks to Matt and Jen for placing their trust in Rare Form Properties in securing the perfect urban family environment.
Congrats to groovy Nora, as she enters the cool kids crew in Tangletown, and a special thanks to Matt and Jen for placing their trust in Rare Form Properties in securing the perfect urban family environment.



