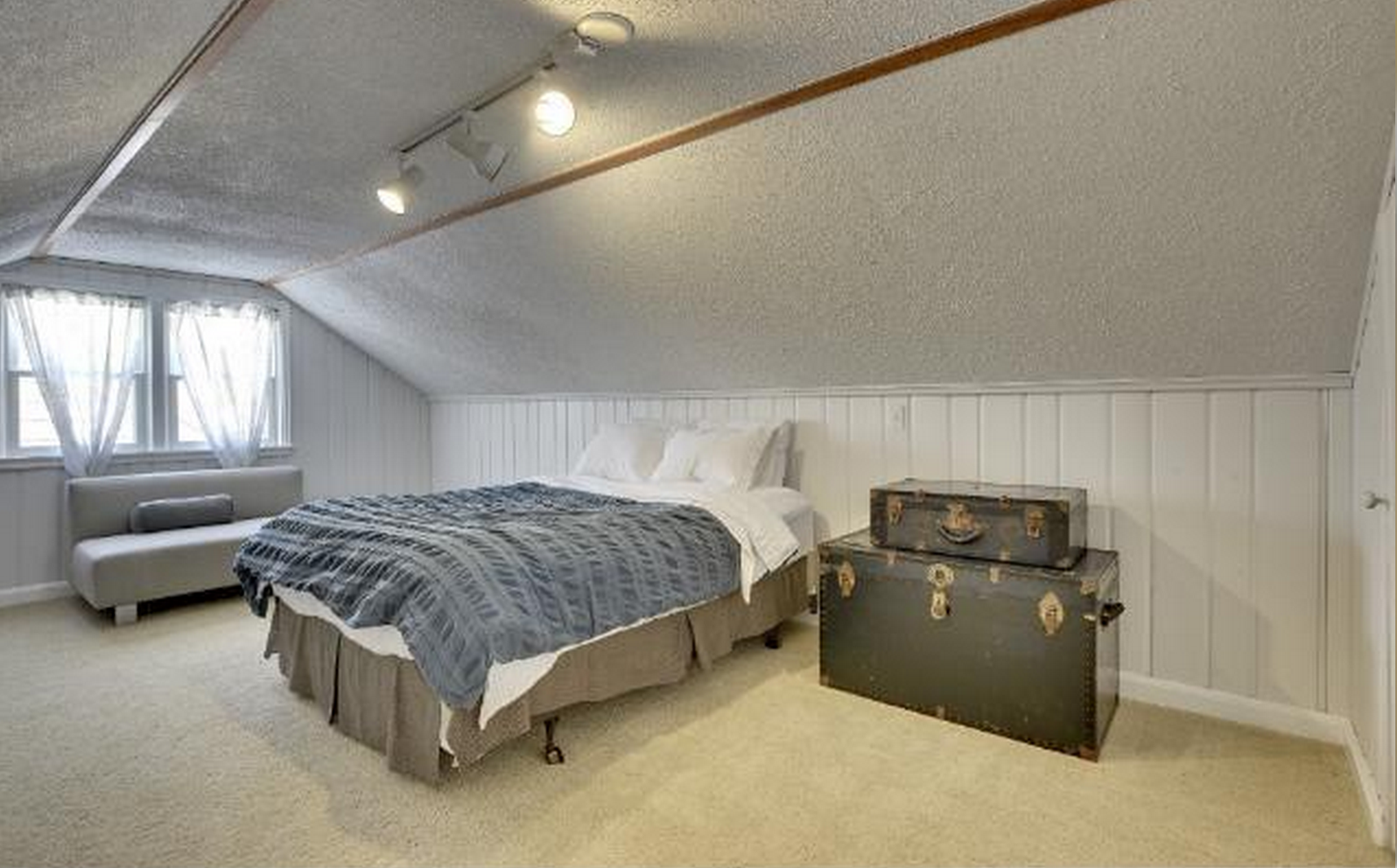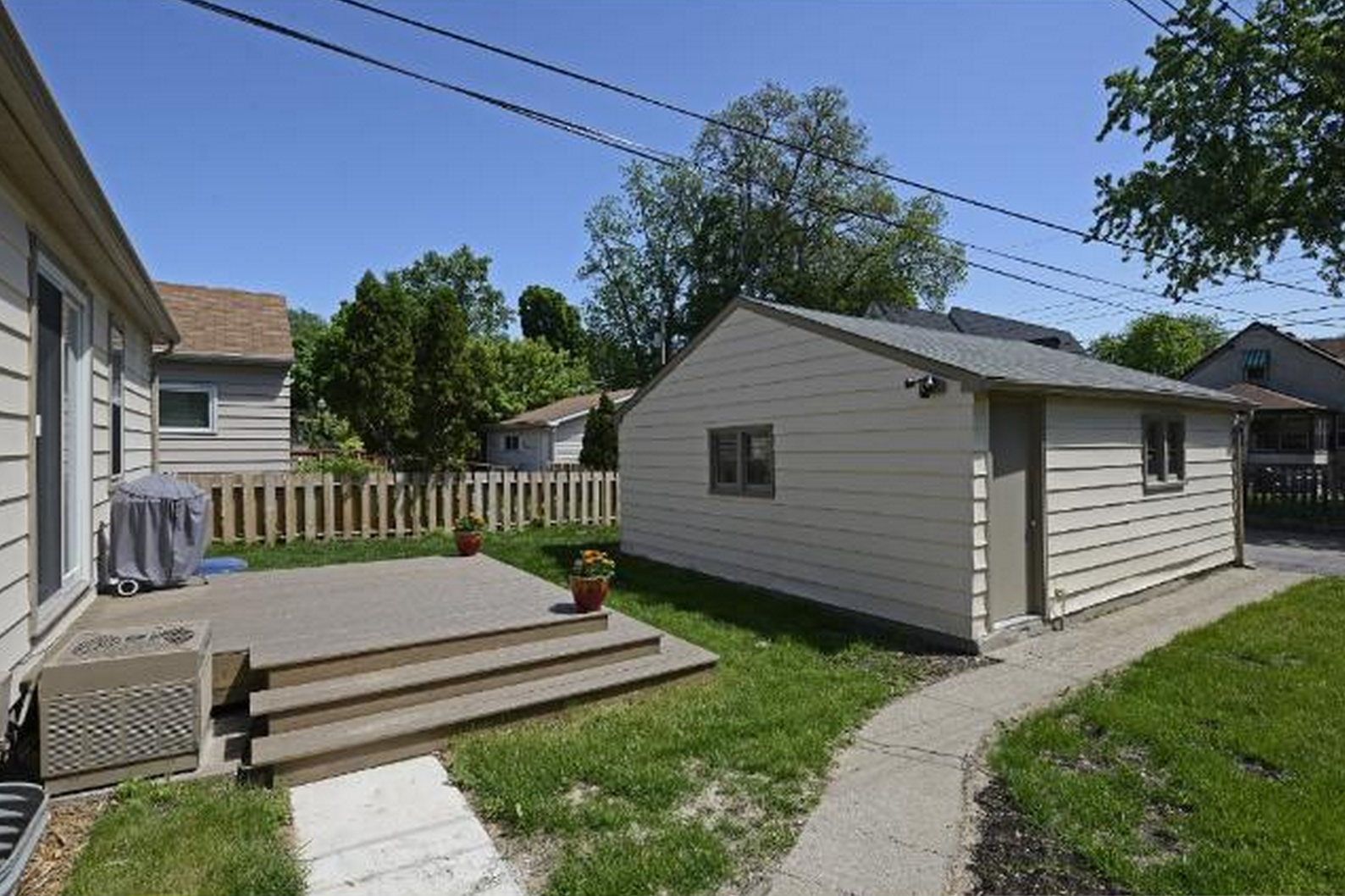Andy & Rachel Creekside Hale
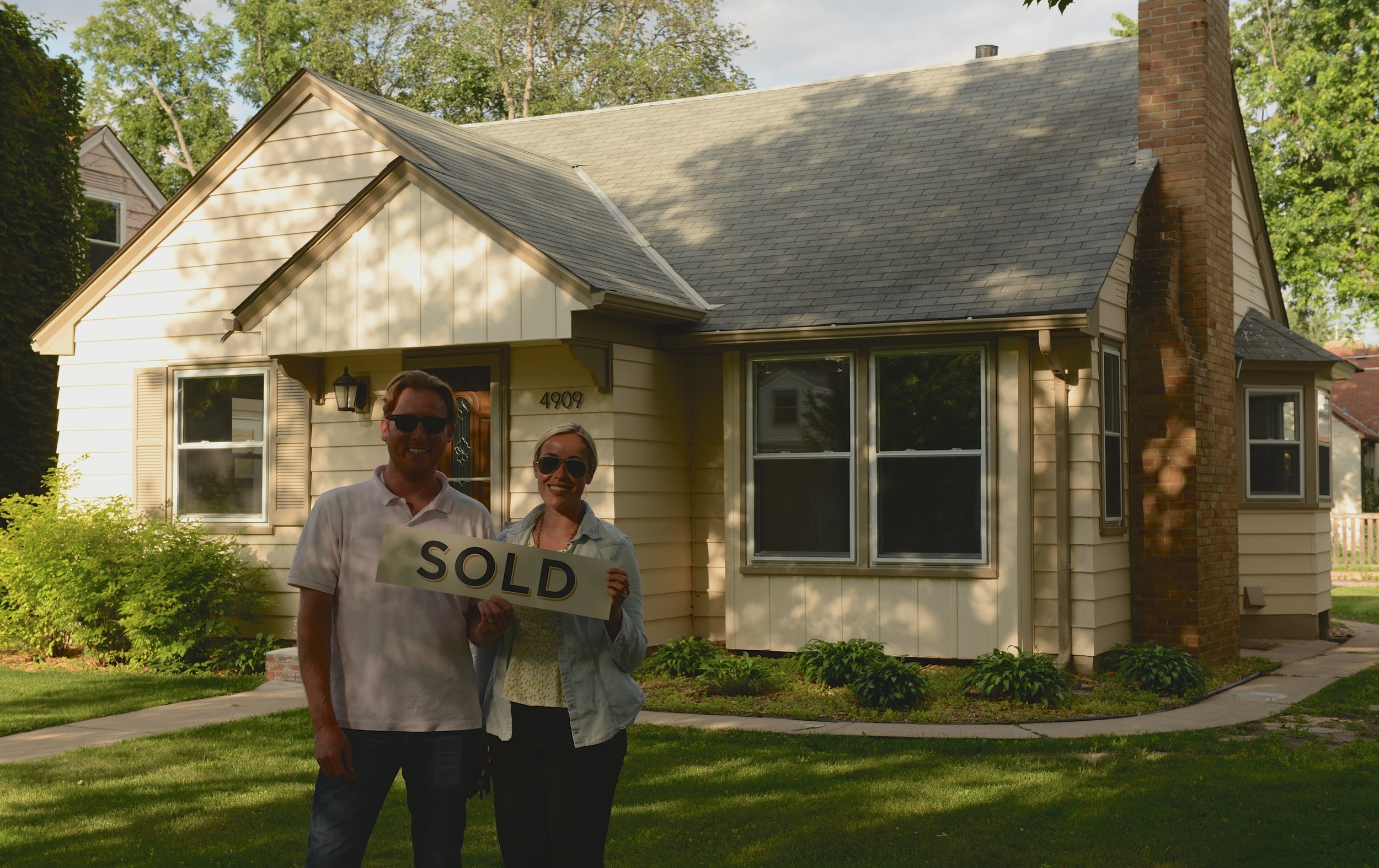 Congratulations to Andy & Rachel for gripping the sold sign with exuberance! This 1949 Hale home is a half block north of Minnehaha Creek and bustling with completed renovations and potential for more.
After several years of residing in St Louis Park, a major lifestyle change awaits with walking distance to Minnehaha Creek and Town Hall Tap on 48th & Chicago. This home offers original oak floors throughout the main floor, coved ceilings, and an open floorplan to the dining, kitchen and living room.
Congratulations to Andy & Rachel for gripping the sold sign with exuberance! This 1949 Hale home is a half block north of Minnehaha Creek and bustling with completed renovations and potential for more.
After several years of residing in St Louis Park, a major lifestyle change awaits with walking distance to Minnehaha Creek and Town Hall Tap on 48th & Chicago. This home offers original oak floors throughout the main floor, coved ceilings, and an open floorplan to the dining, kitchen and living room. The living room is spacious and clean with coved ceilings and a wood burning fireplace that has Andy claiming the role as household wood harvester. This was a 'must-have' deal breaker in their criteria that they stuck to, leaving many other homes in the dust. I will be awaiting fire photos come winter time!
The living room is spacious and clean with coved ceilings and a wood burning fireplace that has Andy claiming the role as household wood harvester. This was a 'must-have' deal breaker in their criteria that they stuck to, leaving many other homes in the dust. I will be awaiting fire photos come winter time!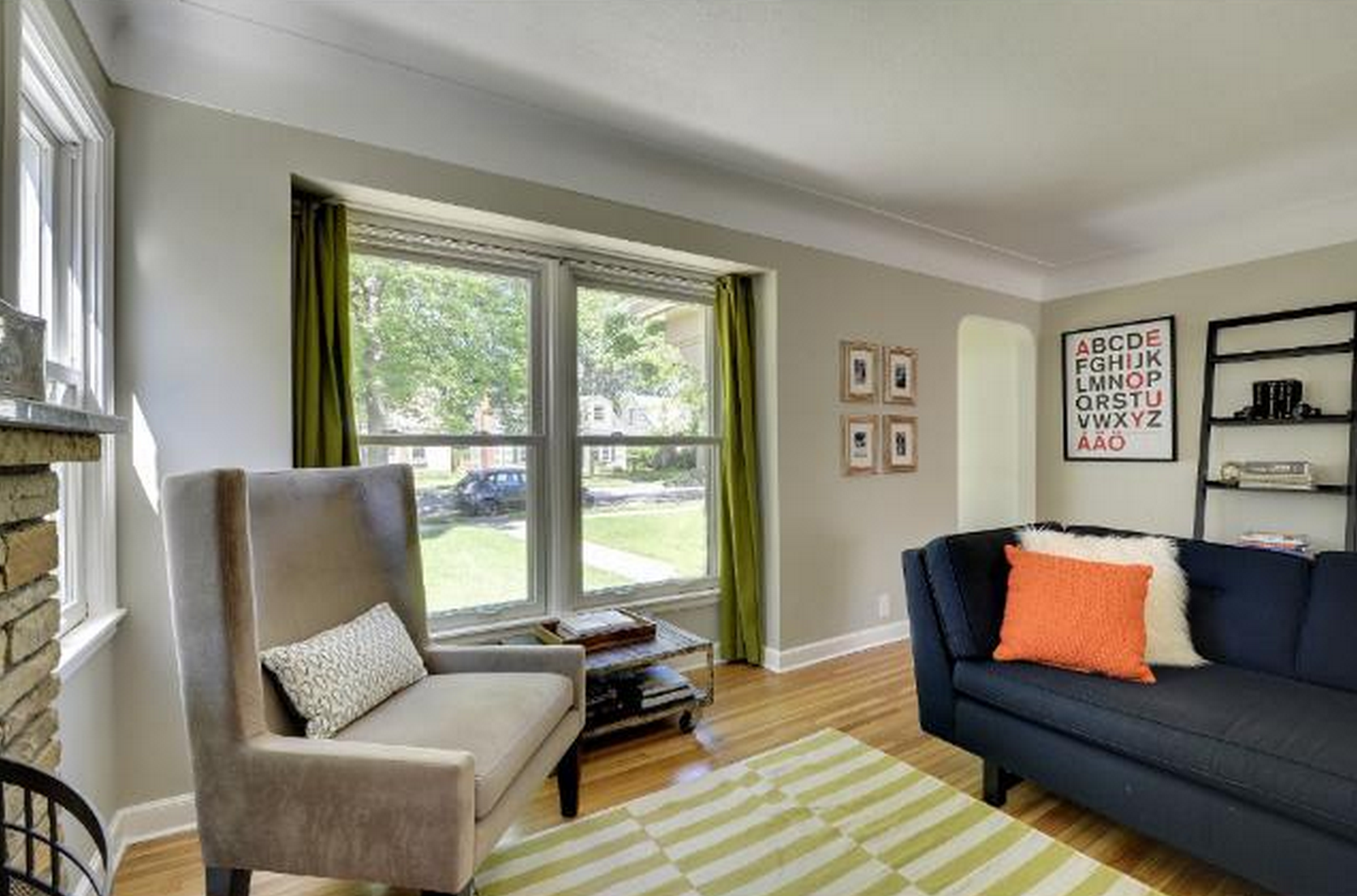 The Kitchen and Dining space is a rare setting in South Minneapolis: open and airy. This was the real draw for them, a home that allows a focus on the Master Bedroom, and Backyard projects, with Kitchen and Baths already completed.
The Kitchen and Dining space is a rare setting in South Minneapolis: open and airy. This was the real draw for them, a home that allows a focus on the Master Bedroom, and Backyard projects, with Kitchen and Baths already completed.
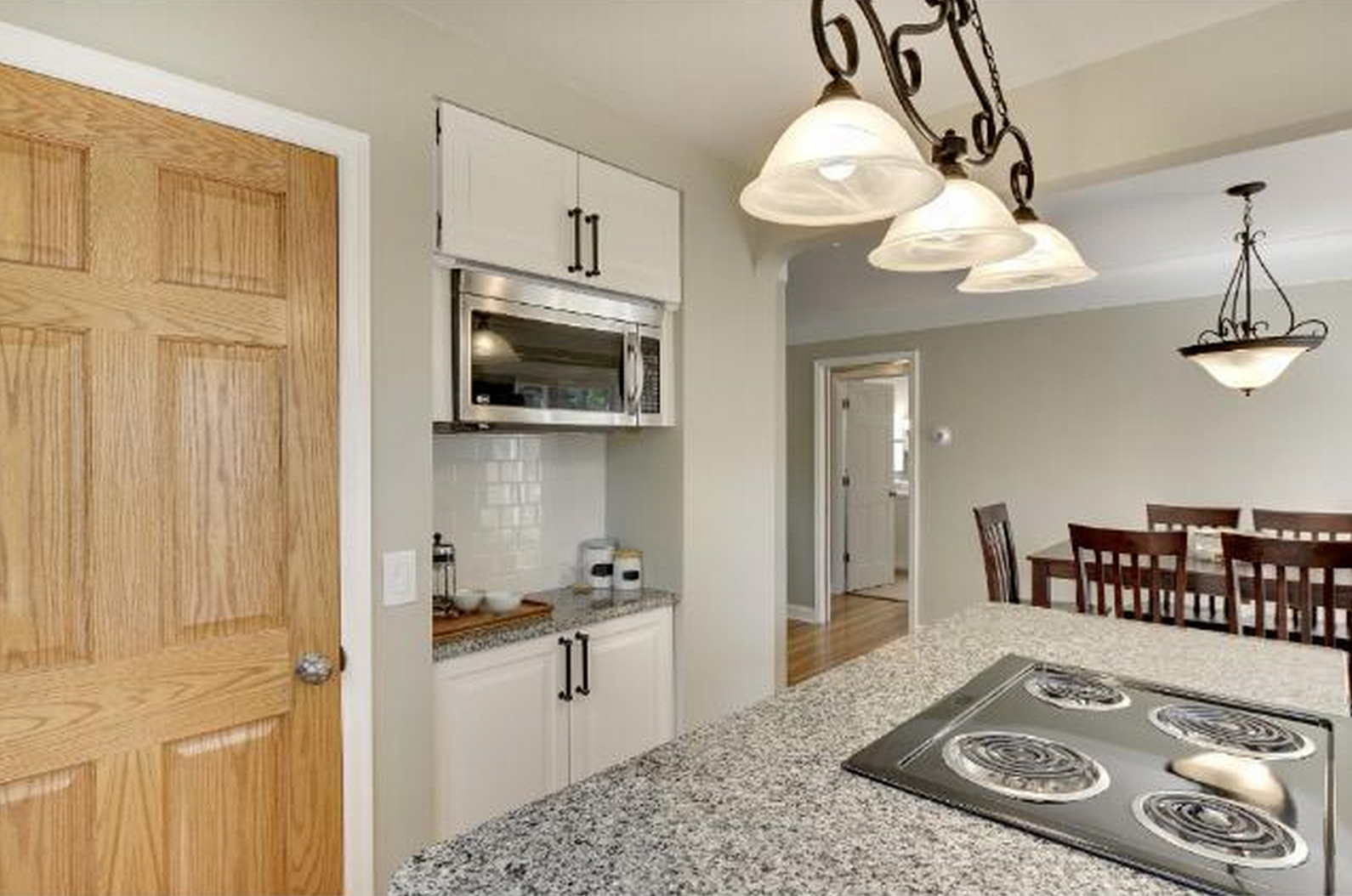
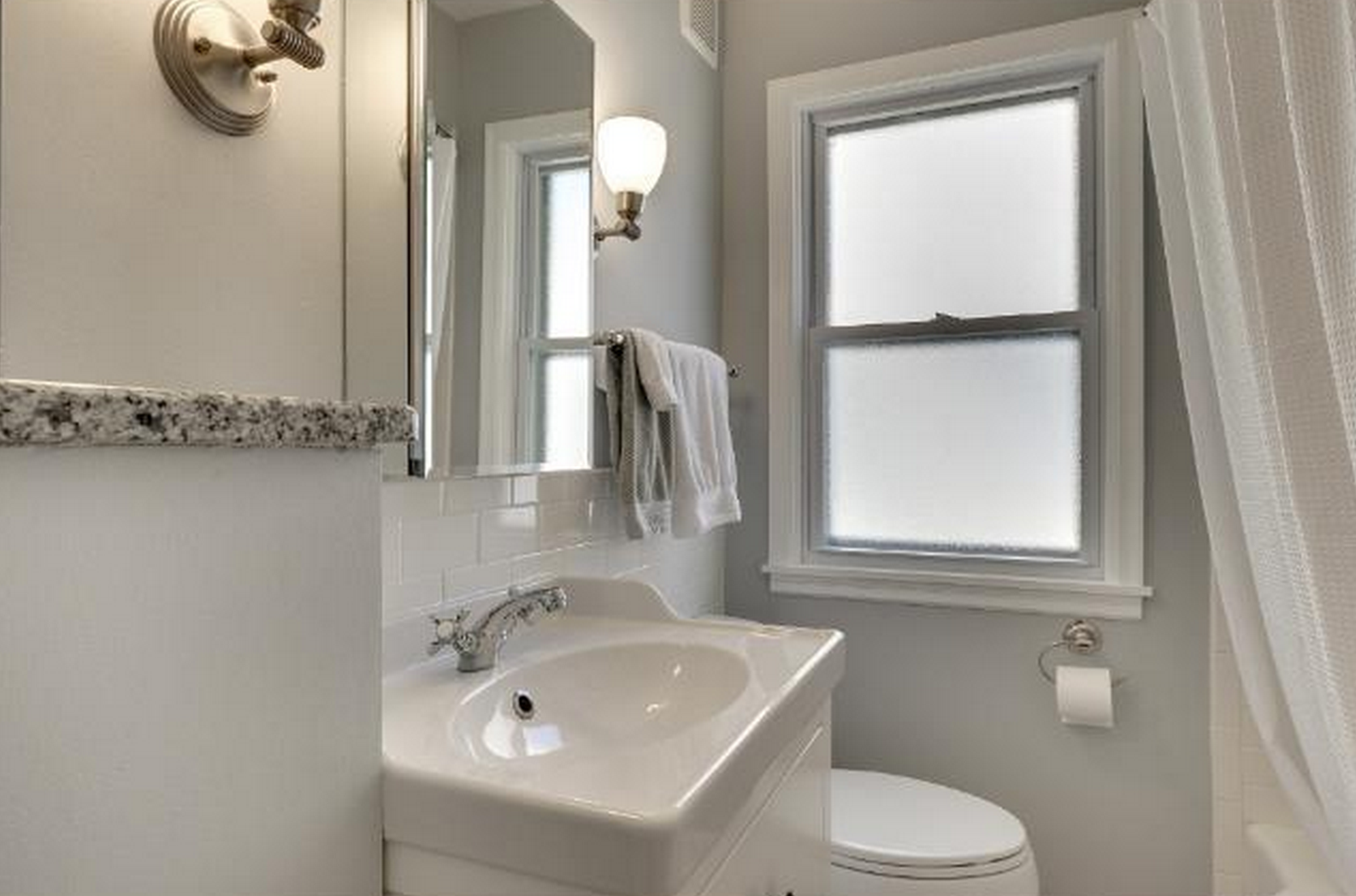 This room below is the major renovation item. Andy and Rachel are planning on a complete North to South dormer on the upper level, to make room for a palatial master suite. This will be a major value add in this neighborhood, yet, is likely a project that will run them 35-50k, with a return twice that when it comes time to sell.
This room below is the major renovation item. Andy and Rachel are planning on a complete North to South dormer on the upper level, to make room for a palatial master suite. This will be a major value add in this neighborhood, yet, is likely a project that will run them 35-50k, with a return twice that when it comes time to sell. 