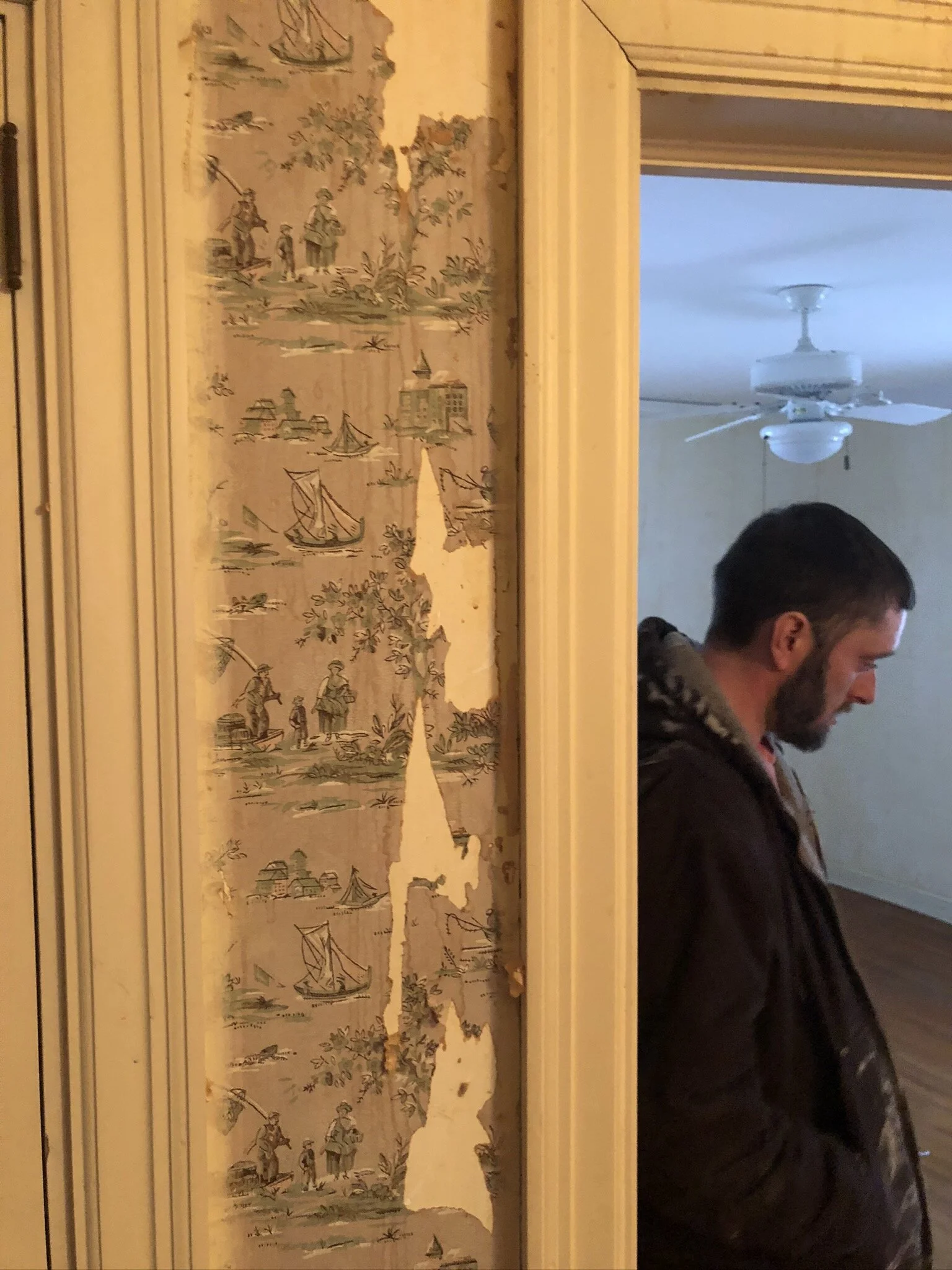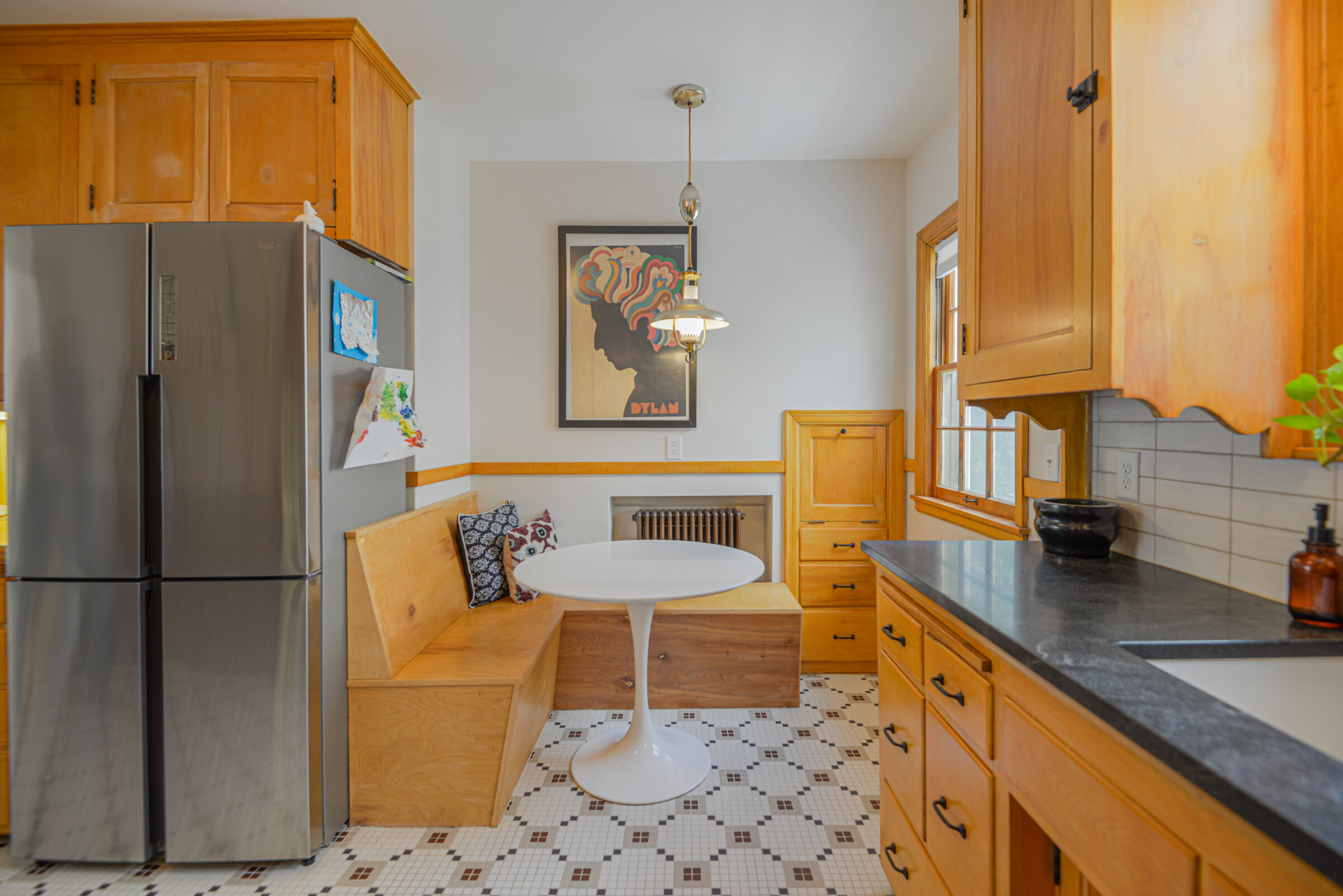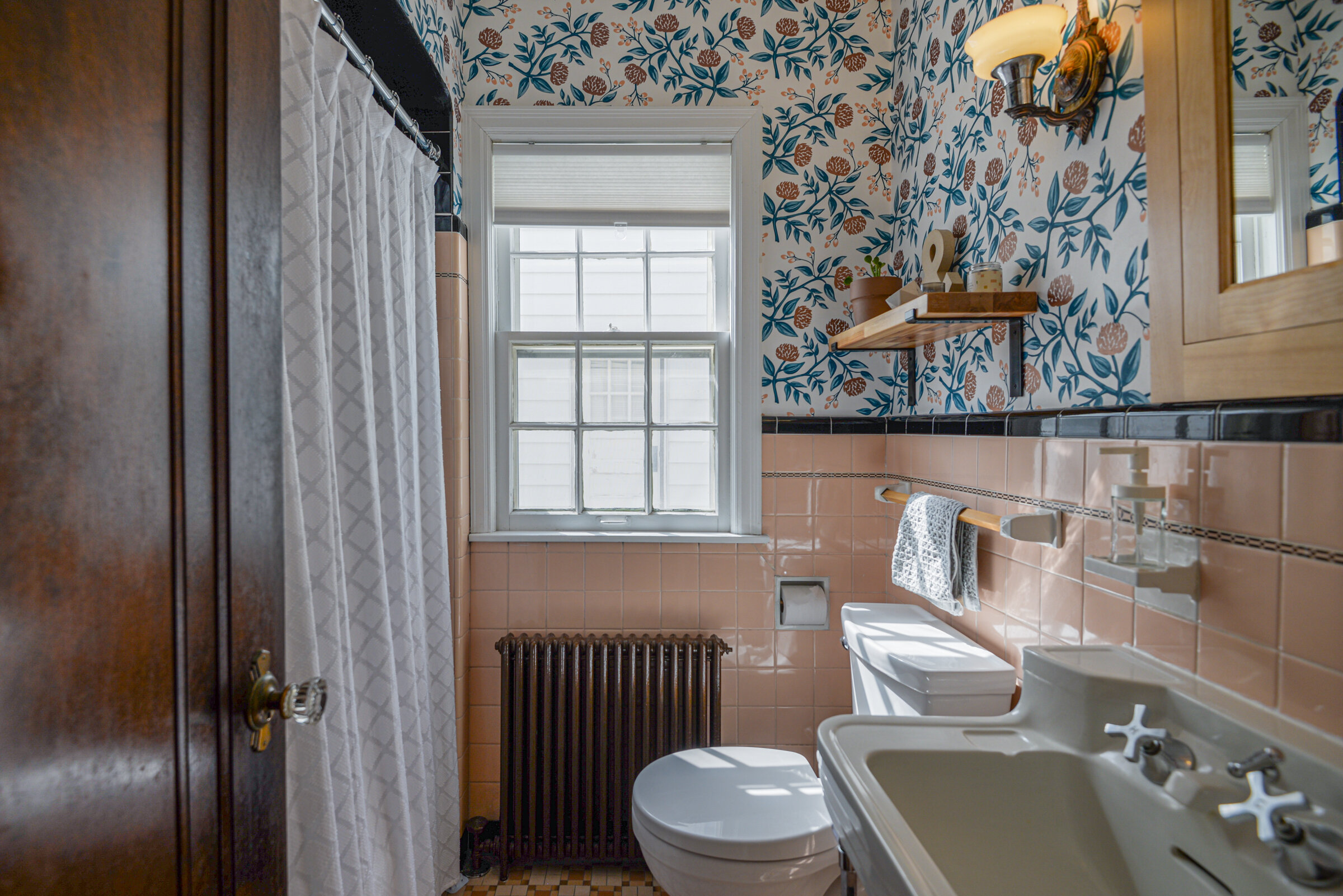Listing in RareForm Presents : Margot of 1939
The barn-find tudor: Margot a restored up/down deco that lived a cherished life without tenants from the 1960’s
A legacy example of double tudor that lives like a single family on two floors. “Margot” showcases the finest craftsmanship of the deco era:
Margot has been the crown jewel of our rental portfolio, and we’re so excited to pass her onto owner-occupants.
Owned by Lester & Agnes for six decades, Margot was never rented from 1960–2020! Each unit lives like a single-family home & together they possess a once-in-a-lifetime intact originality: inset doors in oak & birch, original millwork & white oak floors throughout. Her structure is steel I-beam on-the-level as every original mortise operates with supreme precision – Margot is the most solid duplex we will ever possess. She is available for owner occupant investors at 595,000, enjoy the following look-book on her thorough and passionate revival.
Modern and period correct styles were harmonized with custom heated tile.
Margot was meant to be. She commanded the care and loving respect of Lester and Agnes for 40 years, only 2 owners since 1939, and her interior evaded the commonly seen abuse and hard usage of rental unit turnover.
The patio came as a backyard alternative; the attached garage driveway swallows up the rear greenspace.
It was time to tear the band-aid off decades of thorough clean stewardship by Lester & Agnes. Cosmetic restoration of all finishing inside her 1939 interior: a journey which took her every surface and brought them to a level of finish so warranted by her original craftsmanship. Margot was a cherished gem to undercover: wallpaper in nearly every room, shaker kitchens that lacked actual purpose, and worn hardwoods covered in wool shag for the better part of their lives ultimately preserved her bones. The resulting revival was a celebration of what the deco era interior is capable of.
A light-filled interior with a bright palette, her living rooms have limestone fireplaces flanked by symmetrical inset radiators.
Lester and Agnes, Margot’s previous 40+ year stewards.
The real story behind Ms. Tennenbaum: Enter Agnes & Lester. They took impeccable care as landlords, the garage logic & frugal-farmhand was apparent throughout her quarters. At closing, an international harvester inspired homemade radiator bleeder was gifted from Lester to Steve. The light pink 1950’s issue washing machine next to her central gravity boiler served as a reminder of the core foundation of America. (seems light years away from the fast fashion engineered-to-fail appliance market of 2020)
Lester was told by his investor friend that he golfed with, “it’s better to sell your building with one vacant unit.” He proceeded that fall, to give notice to the upper unit, and vacancy was achieved for deed passing to the potential owner occupant. That unit remained vacant for an entire decade, 10 years later, in 2018, Lester finally decided it was time to pass the torch.
This is one of those broker stories, than when shared first hand, you just take it in with a smile, as the basis of for the 40-50 year owner landlord, is such that sometime it warrants a decade long vacancy, just to ensure the flexibility to sell is present, should the day come…
Layers on layers of wallpaper made for a labor intensive turnaround
Deco tile baths were preserved, to set an example for restoration minded homeowners throughout Mpls
Private entries with large closets, and Palladian windows are a growth in modern usability over craftsman era duplexes
Projects like this one aren’t accomplished by monetary-motivated-investors or armchair quarterbacks: the resulting work came to be because of the true dedication of our entire team.
Mitered boxed trim paneling above ad below the chair rail created a European formality to the common areas, a curated design idea courtesy of Deidre of Design in Rare Form.
The cosmetic spec of Margot was award worthy- Deidre’s enamel cohesion was unreal with the full space from entry to exit.
It seems clear that the architect studied the floor plans from the 1915-1929 eras, and was able to create a layout that was more cosmopolitan from the scale and flow perspective.
The peach cupped five light here was sourced from our supplier Mr. Brass.
“When you’re approached with a project of Margot’s caliber, you have to take extra time and care to ensure the specifications applied are thoughtful to update the usability, but align with the history of the building. ”
picture rail is designed for plaster care throughout to avoid making holes in the plaster.
White oak throughout was fully sanded and finished in blonde waterborne by Imran and crew
Doctor Halvorsen ironed out all the little items, creating the detail that sets our apartments above the rest
El Captain was instrumental in the meticulous restoration of all plaster and finishes
Interior plaster restoration by RareForm Painting
natural light is outstanding with 6 south-facing windows
sleeping quarters are allowed to be closed from commons
The nordic trimmed niches were a tough keep, the enamel saved them from their before weight of oak.
original kitchens presented a real opportunity, birch shakers were intact and in outstanding condition.
Margot is the absolute textbook example of: “barn-find”, “time-capsule”, “bristol-example”, “well-sorted” original spec late deco era construction.
Her face frames are square & tight.
Her latches grasp their catch with an engineered refinement long gone in residential construction.
Intact original brass hardware is true to each of ten unit doors.
The entry unit doors have the rarely seen jam-sweep option, where a cylinder connects a dropping channeled felt slide, creating a sound and weather barrier under the door sill.
Our trades removed wallpaper for days, which created several labor change orders
modern base cabinets were designed in same face frame scale as original drawers, however they’re double wide for modern functionality
Built-in buffets and secretaries set off the eat-in kitchens.
period original fixtures were highlighted in the restoration
custom birch dinettes, designed & built on-site
height adjustable dinette lighting, these kitchens deliver more functionality than a single family
When you strip away the tired finishes, the millwork of the doors went from drab to dreamy.
linen chests were stripped and clear coated, a Rare Form signature
his and her closets, continuing the continental jetson’s theme.
Storage galore in both units, all finely lacquered
“I like to think we call her Margot because, like the Tenenbaums, she exudes a sleek and mysterious elegance that’s rarely available.”
Deco era baths had union tile setters that delivered unmatched quality
custom birch vanity cabinets were recessed into wall cavities and sourced period sconces to finish
shower niche was crowned with glass black 4x4’s allowing for a raised shower head to modern height
three attached cozy carriage stalls of the boiler/laundry room
We would like to thank our trades and design team for pulling off a terrific revival of such a worthy building.






































