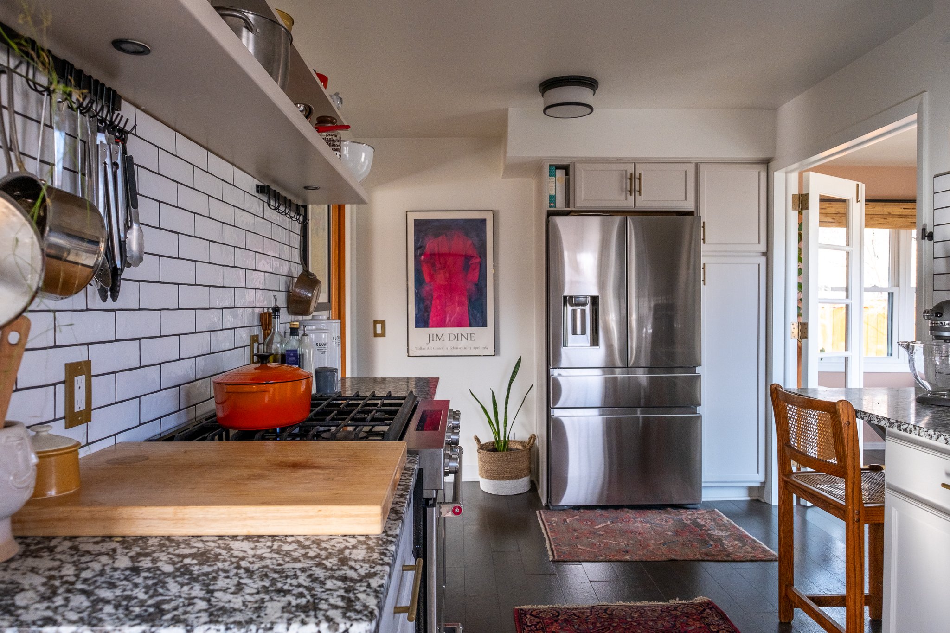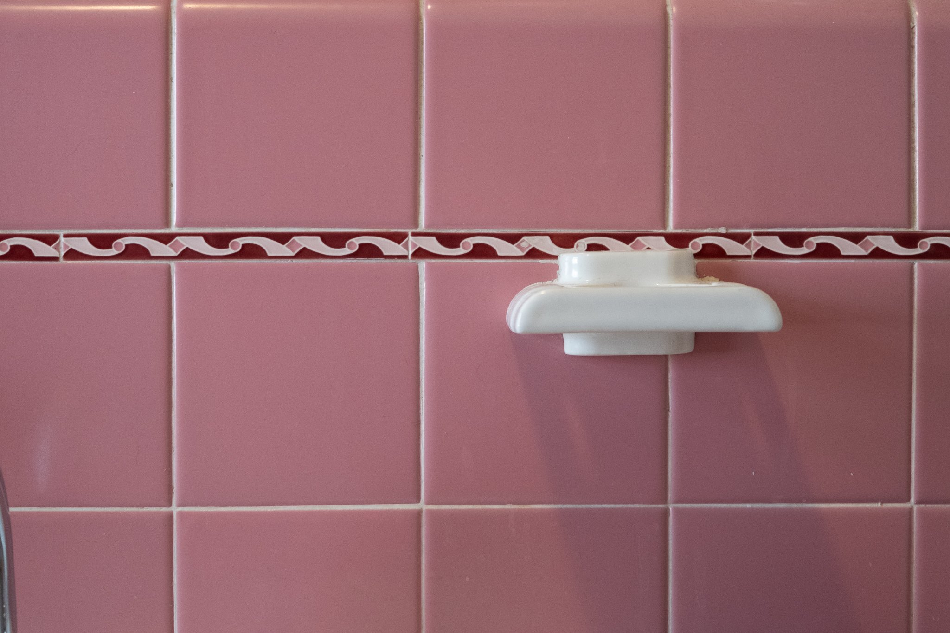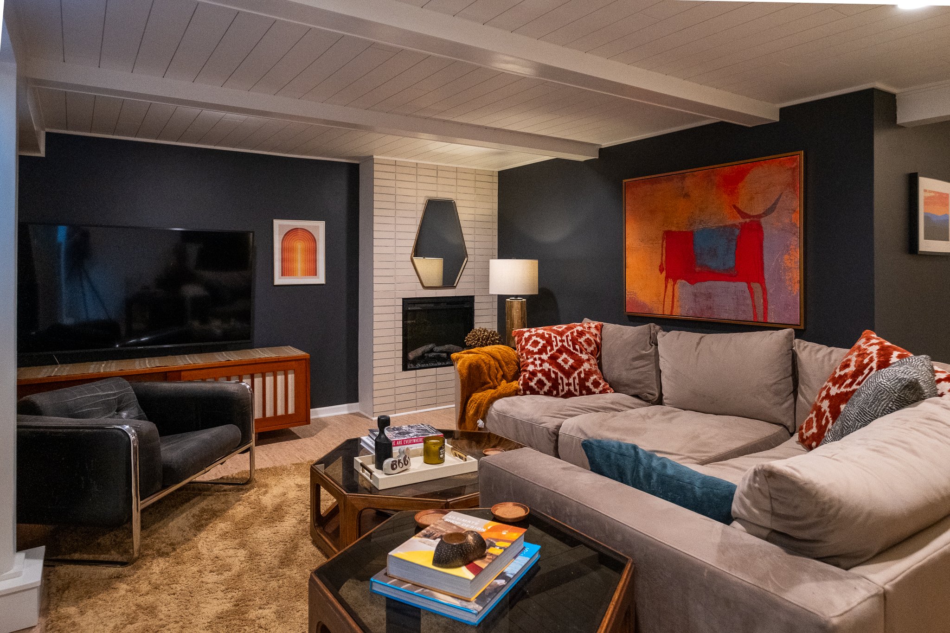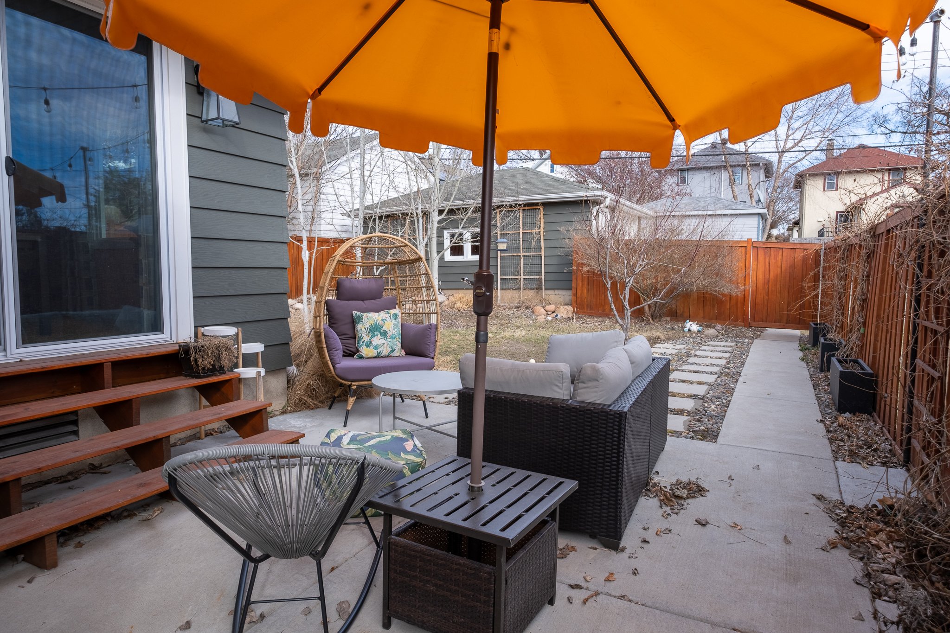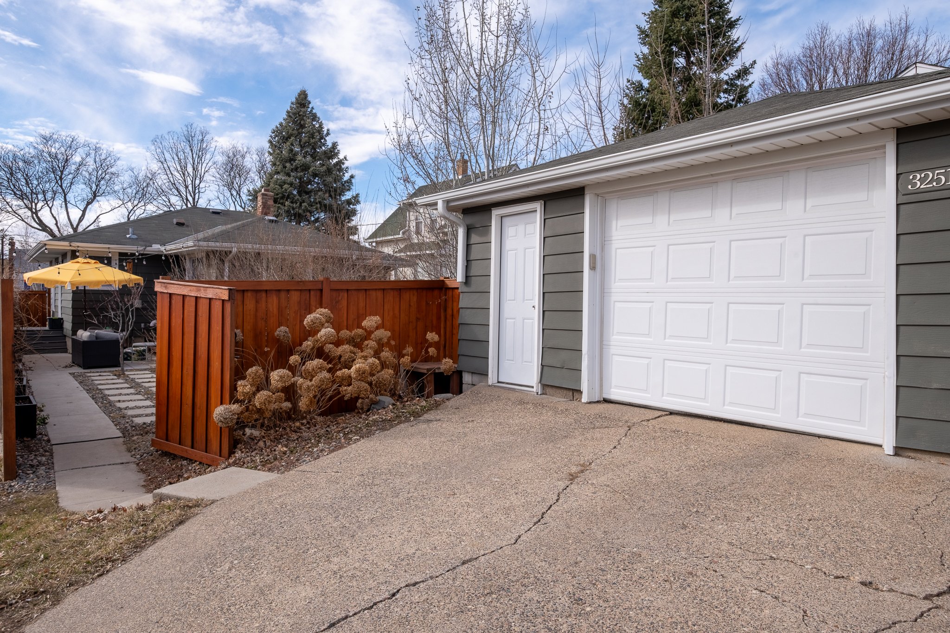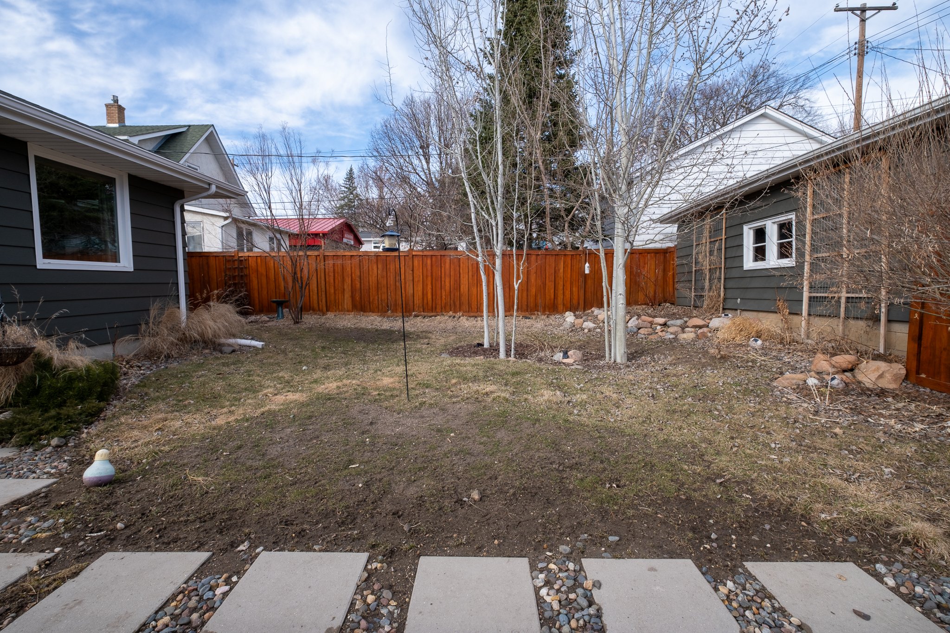Listing in RareForm Presents: The Zebulon Dandy of 1951
One thing we truly appreciate about RFP are the magnetic energy we receive from passionate home-owners, we had to fact check the annual triple power washing and its true, the man is obsessive over this ranch abode. ‘The Purveyors of Classic Homes’ has a textbook owner in this example, the Dandy is the true life’s work of its current steward.
Zebulon Dandy is a truly exemplary mid century ranch with a ten year steward that has executed nearly every facet of structural upgrading while also placing great effort into the homes weaknesses while allowing the originality of this early 50’s ranch to be cherished for decades to come.
Upon our Improvement Co. prelist assessment we could only locate one major item that needed some sorting prior to listing: her roof. Days later we had a meeting with our roofer and its complete replacement is scheduled during our coming-soon period. This is the the type of seller you want your first real estate torch pass to occur with. The mindfulness of the work completed is vast as Zebulon had an annual appetite for continual progress until the home was truly ready to be enjoyed and simply maintained.
3251 Johnson St NE est. in 1951: 3 bed // 2 bath // 1.5 car // 1,530 fsf // 5,206 tax // 40’ x 124’ lot
MLS LINK: https://idx.homespotter.com/hs_northstar/rmls/6485755?agent_id=250884&sui=96159026
The dandy is a true mid century sleeper: westerly & southern exposure, she is truly a complete offering in the starter home landscape.
the limestone facade of 1951 atomic ranch that has been artfully curated by its loving purveyor. The Dandy is only available due to relocation, a NE mid-century offering a sun-drenched living experience only a well-positioned ranch offers. this ten-year steward has executed mechanical updates throughout, and major ticket items are all complete: see home highlight for annual passion projects executed over the last ten years.
“The kitchen is a pleasure for any cook with its high-end appliances and graceful layout. I kept it open as possible & was mindful about timeless finishes like the honed counters. It centers the house making for great large or small scale entertaining: full light walkouts to the south side door and east into the sunroom.”
full light entry to the outdoor terrace.
the lounge has walls of glass & her original plaster cove
Must-see list in this price-point:
major natural light: owner added full light doors, additional windows and flow from inside to out
floor-to-ceiling glass: Dandy is really well positioned for light throughout
chef's kitchen with full ceramic tile over marble counters, kitchen-aid range
walkout to patio overlooking cedar-fenced gardens with a mature native gardens throughout the property
basement lives like a main floor: windows between rooms for light, fireplace, finished laundry, niche for a secondary home office, and a guest suite with a serviceable bath.
the main living with west and south facing glass and original plaster cove
“The surviving deco bath with its ornate dental tile and ribboned floor tile was one of the main factors in my decision to acquire over 10 years ago. The quality of the bath is outstanding it’s truly timeless. ”
the bath is a true survivor and its really a cherry, complete with laundry shoot and ribbon floor tile
“The number one thing with this house that I will miss is the unmatched natural light, it’s truly a vibrant interior from the lounge to the rear sunroom. ”
the cooks kitchen is here to keep the guests nourished whether inside or out due to its center location
The sunroom is a divine gather-dining space, frenchies from kitchen, full picture window & slider to terrace
“I designed the yard to be lush in throughout with groves of native pinnacle birches, evergreens, & quaking aspen trees. It’s maturing into a nearly maintenance free place to relax all summer long. The patio is great for early morning coffee and sunset cocktails, all of my guests are in love with the outdoor Greenspace.”
The lower level was completed over the course of two years from start to finish beginning during covid. Cues from childhood supper clubs were used to bring glass and light from room to room vertically & horizontally. An electric fireplace was added to provide a wonderful cozy environment to the space. Guest suite is ideal for hosting and laundry is detailed in nice finish cabinetry with ample counters for executing.
Quaking aspen grove and fully privacy fenced backyard. Dandy is must see TV to appreciate
DM us for details on 3251, it’s a remarkable example of starter modern.




