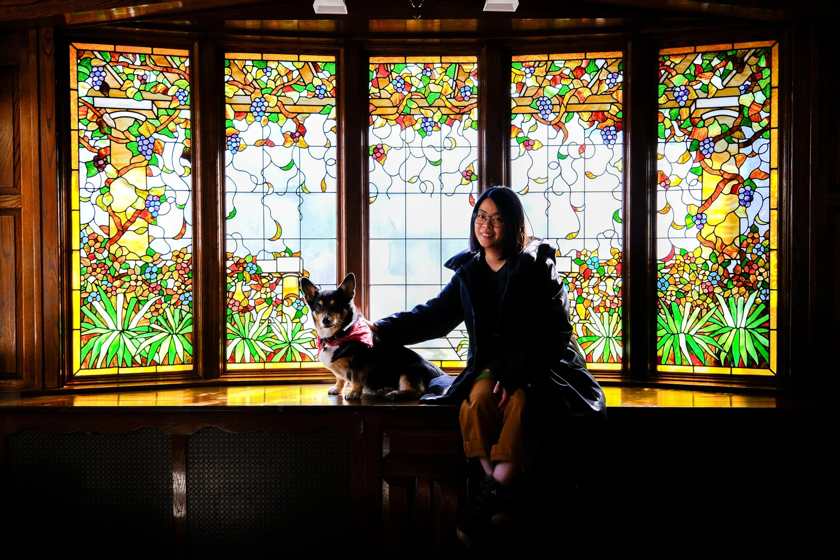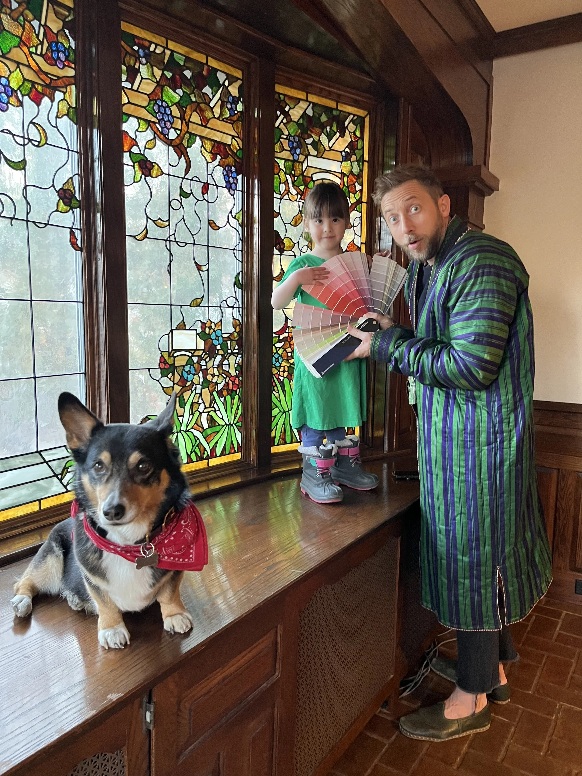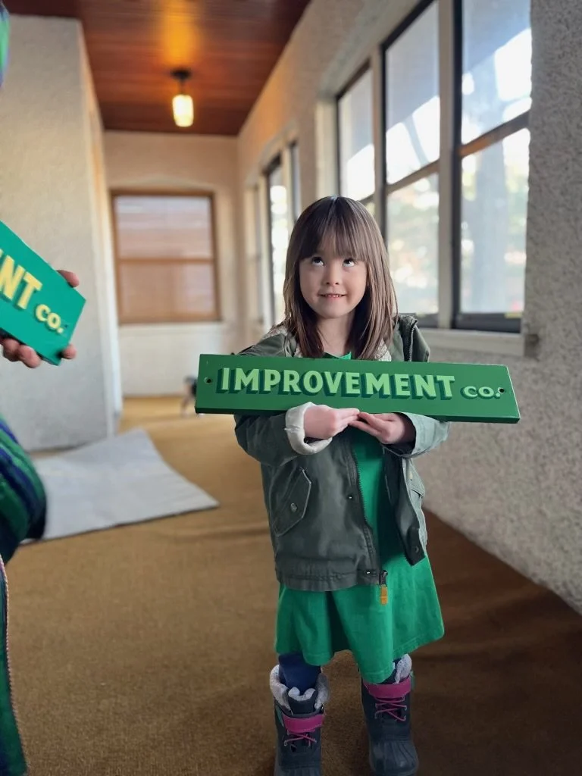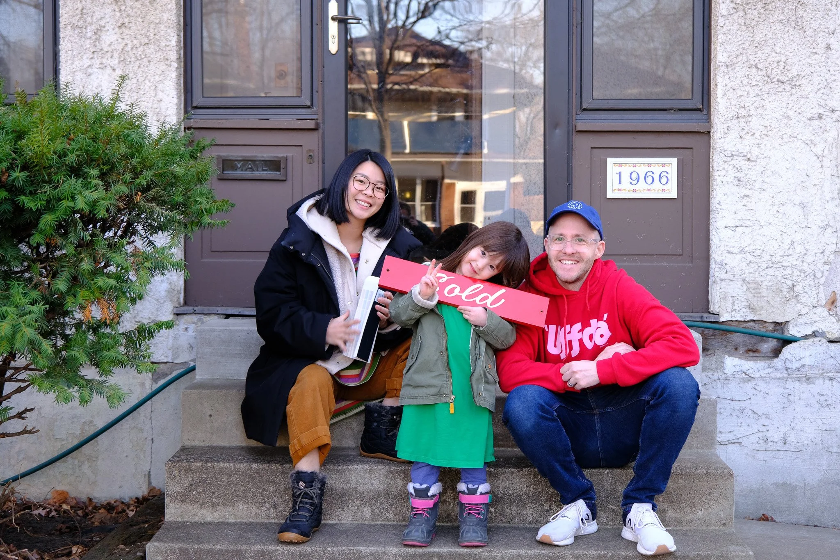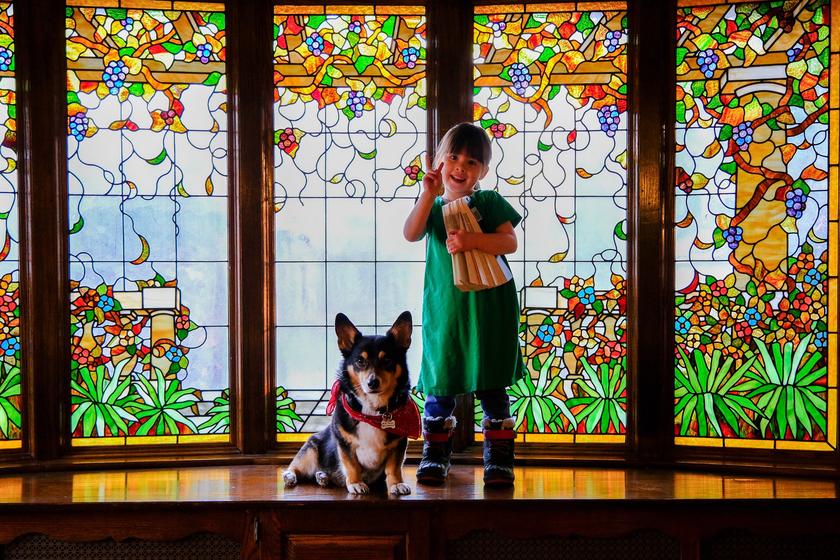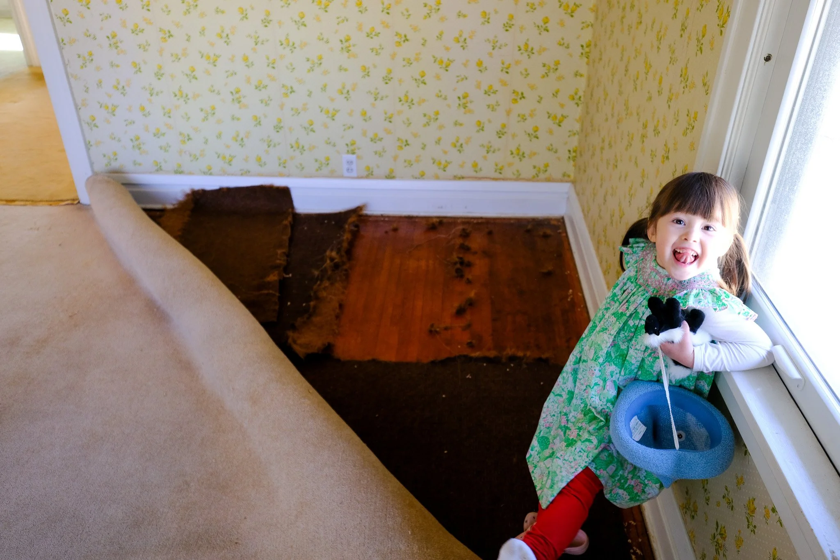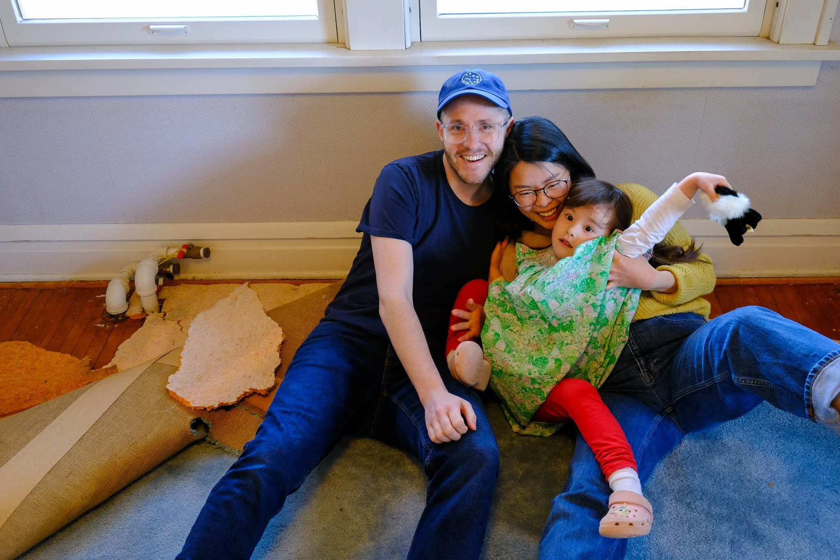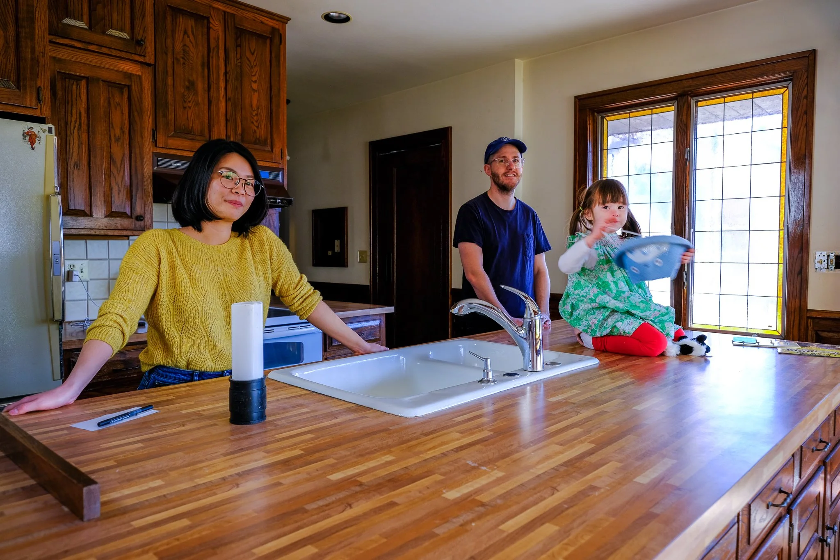“The Apex” Arts and Crafts of 1922: a Period-Correct Legacy Example
Greetings Purveyors! We welcome Asahi & Brandon to the league as they embark on restoring one of the greatest specimens of craftsman architecture we have ever seen. This story exemplifies the mission we have at RFP: providing talented clients with the support they need to go after a classic home that isn’t just their first house, but a defining achievement in their lives.
Previously, as Rare Form tenants, these two resided in our finest apartment in East Harriet, imbibing the period-correct details of The Lamplighter and gaining a deep appreciation for classic architecture. We began their buying-in-Rare Form quest last fall and, following the educational phase, it became clear that Asahi’s artistic talents paired with Brandon’s CFO brain made them the perfect pair to undertake a most daring bid: secure an intact classic and execute the visionary work of reimagining an architectural capsule for the modern family.
Landing “The Apex”, so named for its unparalleled craftsman finishes, felt like fate. Asahi and Brandon bested 11 offers to win the deed, with the entirety of the sale proceeds benefitting the Saint Paul Library system. That this iconic home is now in the steady hands of these two architectural enthusiasts ensures that the originality of the home will be honored for decades to come, not carelessly altered for short-term gain per the 5-year renovation cycle.
The Improvement Co. has been tasked with a stem-to-stern revival focused on preserving the architect-derived details of the Apex: dual craftsman arches, diamond patterned box beams, and south wall built-ins – all elements will be completely restored to better-than-new finishes by our craft trades. Asahi, a celebrated illustrator by profession, will art direct on the pattern and paint schemes, while Brandon will drive the project’s budget allocation.
In March, we walked the house with its proud new owners, capturing their candid thoughts on The Apex while formulating plans for its restoration – photos and excerpts of our conversation below.
The gang’s all here, with the king for moral support. The Apex was owned and stewarded for 65 years by a diligent librarian who bequeathed all proceeds from the sale of the house to the local library system.
The Apex’s double arches frame the view looking south down the length of the house.
“During our tours with Steve, he shared his extensive knowledge about architecture and restoration, and provided honest, brutal critiques of the houses [we saw]. This helped us focus on the house itself which led us to The Apex.”
Ichiko, meaning first child in Japanese, showcases a personality far bigger and brighter than those of Broadway stars.
The Apex’s grand stairwell warrants a moment of appreciation, as it connects the dual arches of the ground floor living space to the well-appointed private quarters of the upper floor.
“The Craftsman details really stole the show for me—it was bold, and just different. From the stained glass bursting with color to the assertive woodwork shaping the rooms, the house was full of built-in art.”
Ichiko is the spiritual leader of this family: at only 5 years old she was the true driving force behind skipping the starter homes and teeing up this legacy craftsman.
This photo captures the mixed bag of feelings one often experiences after winning a bidding war: following a victory of this magnitude, there is the elation, which is well-deserved and to be expected, but then there is also the panic, which is par for the course yet rarely talked about.
The hutch on the south wall is wrapped from left to right with in-swing windows – a unicorn spec.
Fan-decking with Ichiko as we think through her library built-ins in the sunflower suite.
The kitchen was renovated in the late 70’s and has stood the test of time. Our team at Improvement Co. will work with the existing elements and footprint while updating the space cosmetically.
Appreciating the house’s vintage wallpaper like this velvet textured gem.
Our first time having a co-design lead aged 5. Ichiko is a natural.
The original built-in window seat and board and batten paneling in the formal dining room, soon to be restored by our skilled millworker and complemented with an Arts and Crafts paper and paint scheme.
“While honoring the legacy of The Apex, I am also excited about creating a truly special home for our family by incorporating our needs into the restoration process – considering how our family moves and lives in the space, ensuring that our design choices align with our lifestyle and preferences. This personalized approach is what excites us as we work with The Improvement Co. to transform The Apex into our home respectfully. It’s about finding the natural way for this home and our family to coexist in harmony, in different times, creating a space that truly reflects who our family is and how we want to live while honoring the history and legacy of this home.”
Asahi and Brandon’s enthusiasm struck a chord with us. Their story exemplifies everything we aim to achieve through our tireless efforts to develop rental apartments that inspire tenants to become homeowners who go on to achieve noteworthy restorations of their own in the surrounding community. Being tenants’ last landlord and instilling in them a desire to be custodians of artful historic homes is truly what Rare Form is all about.
When presented the opportunity, Asahi and Brandon jumped at it. The thoroughness and decisiveness of their design direction has made them great collaborators to work with.
“Personally, it always made me excited and proud when a guest at The Lamplighter asked me, “Is this original?” while referring to a design element that wasn’t actually original but just really well executed, for example, the shaker kitchen cabinets that were built to match the original cabinets from the 1930s. That’s what I am aiming for when we restore our own home – I want everything to seamlessly and respectfully blend with the heritage of the property, creating a cohesive and authentic space that honors its history while reflecting our style and appreciation for craftsmanship.”
The upper bath is a great original survivor that will receive a thorough sorting without moving the needle too much on our restoration budget.
Q: Following The Lamplighter’s period-correct restoration, you guys were the first tenants in the upper unit. What components of that incredible apartment became a standard in your mind for your eventual classic home?
A: During our time at The Lamplighter, fine architectural elements became standards for us. These included original matte-finished woodwork, preserved wallpapers with matching enameled millwork, vintage fixtures that were unique and glowed beautifully at night, crown moldings and little details like push-button switches.
Our rose shaped kitchen light glows at night off the surface of the shaker cabinets, adding a touch of warmth and charm. Features like our purple soap holder matching the purple bathroom trim and the purple in floor tile brought me joy daily. Every time we opened our closet, the original floral wallpaper reminded us of prior eras when this home was loved. They felt like cozy hand-me-downs, and gave us a sense of the history and the love this home received over time.
These elements were what made Bryant special and were what we admired every day during our tenancy at Lamplighter. This experience truly brought us joy, and truly spoiled us at the same time, setting a high expectation for the level of dedication to restoration that we now seek when envisioning our own home. —Asahi
A: I think in many ways it laid the foundation for what I grew to expect in a house as we were searching. The woodwork in The Lamplighter is really outstanding and it wasn’t a surprise that we ended up investing in the craftsman era for our first house. Before living in The Lamplighter, in my mind we were going to end up buying a house in the ‘burbs that was newer and bigger. It just seemed more logical and financially sound, but after living in The Lamplighter and seeing what vintage homes were capable of with correct restoration, we knew that a classic home was the right option for us. —Brandon
The stairwell in The Apex is next-level regal: west facing with full stained glass and wrapped in 1922 milled oak.
Q: The Apex had over 10 offers on it, and your market savvy came from the work we put in to understand scarcity, sweat-equity value and, more importantly, the space it would provide for your family to flourish. Describe the feeling of anticipation before and after the rollercoaster acquisition.
A: When the news landed that we won, we panicked and naturally Brandon was concerned that we overpaid. This led to many sleepless nights. We called Steve at one point saying, "Is there a way out?" As much as suddenly I wanted a way out I also kept relying on my initial intuitive artistic reaction to entering the house and how it made us feel; it felt right, and I wanted to follow that instinct.
During the crazy-fast, so-much-going-on home searching journey, the natural instinct of, "Yeah, this home felt right when I walked in," was something I thought I could rely on. Eventually, we started to feel relieved, knowing that we had found a space that would not only accommodate our family but also provide a canvas for our restoration dreams to unfold. —Asahi
A: It was a rollercoaster. We knew we needed to make a strong offer, and after winning there was a bit of a period of shock. It was hard to process the feeling of making an offer higher than 9 others. I kept thinking, "Did we pay too much?" or "Are we crazy?". I think what was also really hard was that we couldn't go and just see the house whenever we wanted. So until closing day, it often felt like we were throwing money into some empty void. But after we got the keys and were able to start planning with The Improvement Co., the nervousness quickly turned to excitement as we could start planning and seeing what life would look like as we called The Apex Arts & Crafts home. —Brandon
To get to this image was a rollercoaster of emotions; a celebration is always in order when the ink is dry on the deed.
Q: You bested 10 offers to secure The Apex craftsman. What advice do you have for future purveyors seeking highly sought after classic homes and navigating the demand for artifacts of architecture?
A: Expect sleepless nights, whether losing or winning. —Asahi
A: The competitive nature of real estate was hard for me. When we started looking at houses, the market was starting to come down a bit as rates rose. I was so focused on finding a deal and "stealing" a house. This strategy didn't work, because even though the market was slower there just wasn't enough inventory on the market to force sellers to sell. We lost out on two houses that we really liked because we weren't making strong offers. I was only trying to steal it – which led Steve to remind us that we were playing to lose, ha! When The Apex craftsman arrived, we knew that we needed to be aggressive and our offer reflected it per Steve's strategy. I think it's truly a journey for buyers to realize the one that feels right is the one you will take whatever means necessary to secure it. —Brandon
The journey to attaining classics with such immense history like The Apex in the end relies on fate. And it’s all smiles when fate shines her face on us.
There is so much to take in at The Apex. Our superhero Ickiko seeks a bit of reprieve from the sheer volume of details to be sorted.
The kitchen is quite remarkable for its age: many of the existing elements including the layout were a draw for Asahi and Brandon, as its design is very social and family centric.
Asahi will have her illustration HQ in this wonderful south and west facing sunroom
Q: After witnessing our sometimes brusque attitude towards average homes, how would you describe your experience with Rare Form regarding our vision for your family’s future?
A: When we started looking for a house, my sole aim was staying within our affordability index. Working with Rare Form, we started by seeing houses that fit the budget constraints that we created internally.
After seeing a handful of these houses Steve then started showing us houses that were a bit above our budget, with an emphasis on the potential that these spaces provided for our family.
It became apparent that more value was at our grasp by focusing on the Rare Form's prowess that made our apartment so great. The more we learned by touring homes, the more we started to envision a greater level of detail in our final product, with a planned improvement immediately after closing. It was refreshing to have Steve as [another realtor] could have easily sold us the average homes we liked, but his bar for us was much higher. —Brandon
A: We contacted a couple of different realtors before reaching out to Steve. After each meeting with a new realtor, we would wrap things up, get back in the car, and immediately ask each other, “So, what do you think about that realtor?” That was our usual routine — discussing the realtor first, not the house.
However, with Steve, we didn't even exchange impressions after our initial meeting. I later recalled this and was surprised because Steve was by far the wildest realtor we met with, and according to our routine, we would have discussed him right away. Then, I realized that during our tours with Steve, he shared his extensive knowledge about architecture, numerous eye-opening restoration ideas, and provided honest, brutal critiques of the houses. This helped us focus on the house itself which led us to The Apex. —Asahi
Q: We didn’t tour many craftsman era homes but you ended up securing the same era of architecture as The Lamplighter. In the end did you find comfort in the woodwork-heavy, ship-like qualities of the craftsman era? Asahi, as an artist what elements of The Apex’s originality are you planning to highlight and celebrate in the restoration with Improvement Co.?
A: At first, I was dead set on a charming Tudor. I thought, "That's it, that's what I want!" But upon touring a sprawling ranch, suddenly, I was obsessed with the idea of a rambler home. Then, I couldn't believe it when I found myself yelling, "This is the one!" as soon as I walked into the Craftsman. Each home we visited from different eras had its own special charm, and I found myself admiring them all. The Craftsman really stole the show for me – it was bold, and just different. Bursting with colors from stained glass and heavy woodwork shaping the rooms, the house was full of built-in art. The Craftsman excited me the most about making it my own. I wanted our home to stand out, and the Craftsman already had many characteristics of that. —Asahi
Brandon’s office restoration started with a lively carpet demo removal and we are planning a lively palette of enamel tones in the upper level.
Q: While it’s early in your celebratory restoration, what specific part of the project spec are you the most excited to plan and execute with Improvement Co.?
A: I'm really excited to see the restoration of the woodwork. When I first stepped into the house, it was the woodwork that captured me with a feeling that this house was so, so special. Upon further examination Steve pointed out the orange peeled original shellac finish. Bringing the millwork to Rare Form spec is something we chose to invest in as it’s what this house truly deserves. I'm also excited that we are preserving the wallpaper in Ichiko's room, the detail of saving a lower section for making repairs to upper sections really shows RFP's attention to detail. I still can't fathom how super old wallpaper can be taken off the wall and then reused. —Brandon
A: The previous owner infused this home with lots of period correct detail, including additional stained glass windows and a relic craftsman arch that imitates the original. They left multiple notes throughout the home: behind the fridge, they left us a note of when they remodeled the kitchen during their time and who the contractors were. I could tell they cared deeply about this home and were passionate about craftsmanship, and I'm excited about following the history and continuing legacy. —Asahi
The stairwell turns to the second story and faces directly west with huge stained glass windows – a truly inspiring space with a refinish plan that will amplify The Apex’s incredible quarters
Doug fir porch newly exposed to natural air for the first time in 80 years
One of many pre-revival weekend parties in The Apex craftsman
Ichiko in her roughed-in, paneled sunflower suite, which will be adorned with tonal matched sconces
The early days of pulling carpets. These were likely laid in late 60’s or early 70’s, as the padding is horse hair weave. The oak underneath is pristine.
We couldn't be more proud of Asahi, Brandon, and Ichiko. They really grew into their role as worthy preservationists and Apex will be a resounding success upon completion
A celebration ensued following our tile selection – a blend of playful bright riviera blue, and a moody fall color to honor the era of the kitchen and its heavy oak influence.
Bear approved! Stay tuned for Asahi and Brandon’s defining legacy example, a textbook buying-in-Rare Form story.



