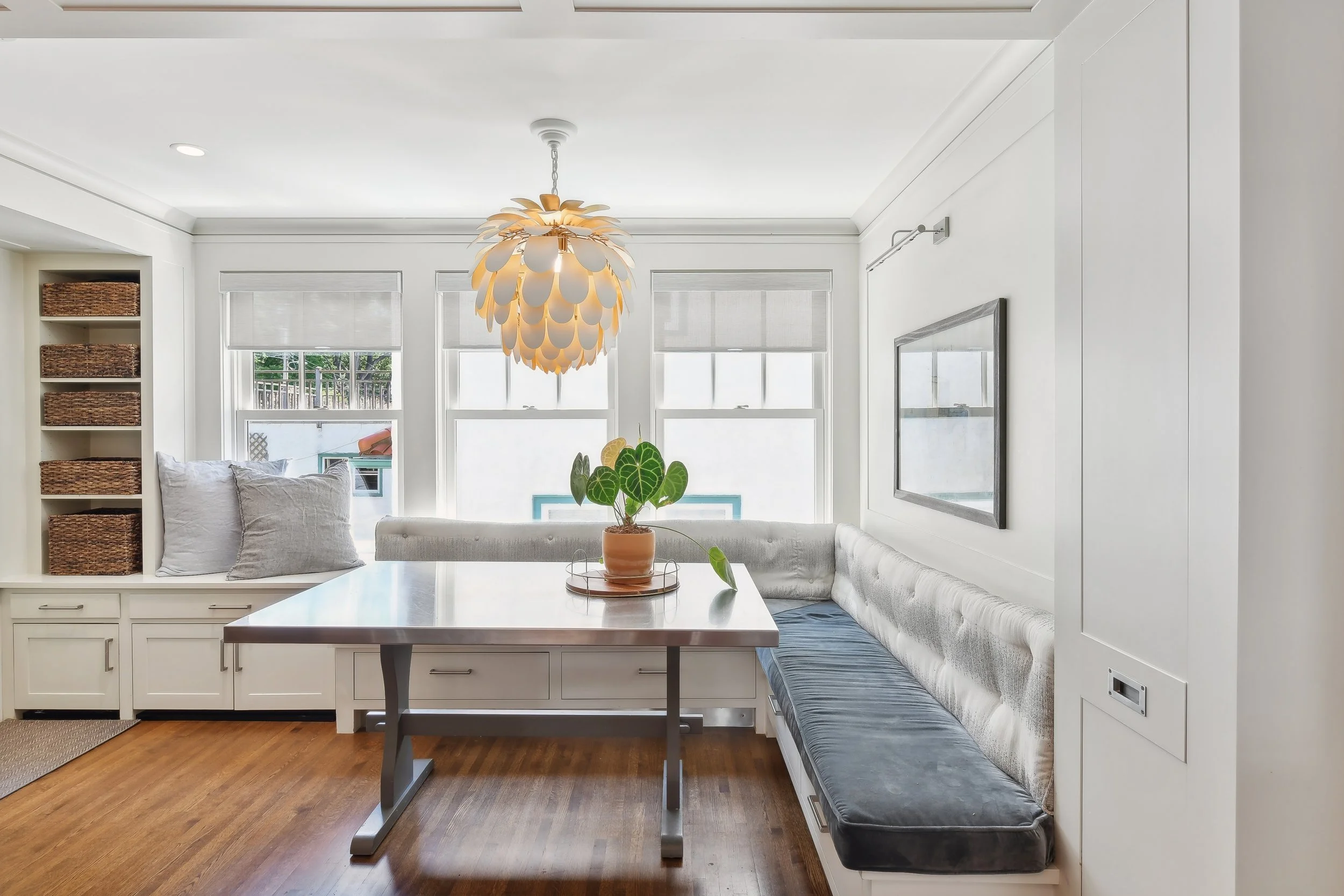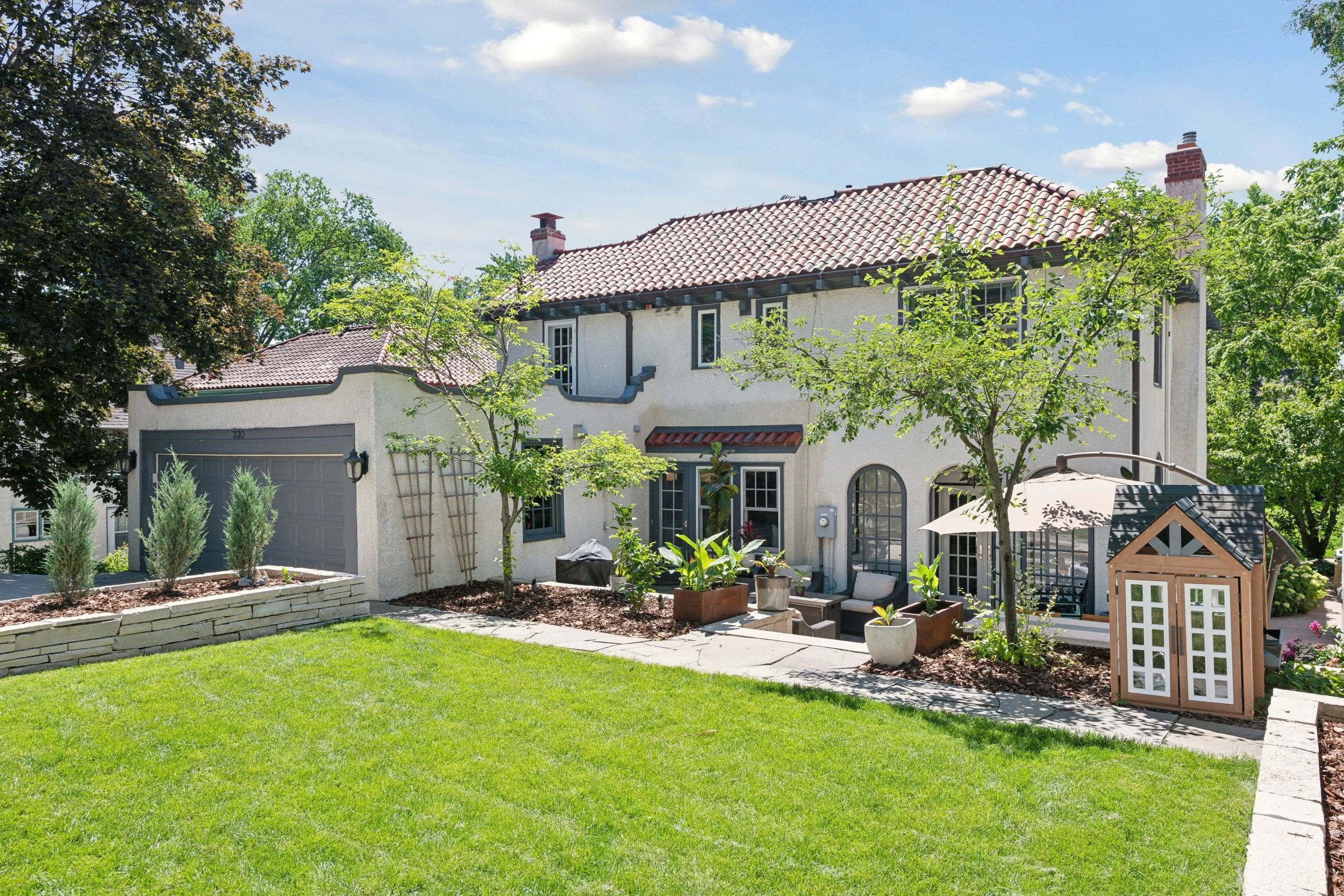Listing in RareForm Presents: Ella’s Elmwood of 1926: a Mediterranean of a lifetime
The iconic signature of Spanish architecture in the Twin Cities belongs to Ella Pendergast:
One of Tangletown’s finest mending surviving originality of peak scarcity, that has been molded by award winning architect & a design-builder of exemplary quality. Our clients followed the model at RFP starting with tudors’ a duplex on Harriet Ave, & then a linden hills brick example the Harper Zanzibar.
Elmwood is the centering block meandering west from Nicollet, this setting is top of the hill and west facing for immense natural light and perched prowess.
Pendergast’s signatures: the pillow vaulted entry over limestone floors, sunken living room that egresses to the gardens, ornate plaster patterned by union-masons, open arches between the commons on the main. She was the first female lead in tudor era construction and her legacy lives on in these livable classics!
our 330 Elmwood example is one of the finest in existence. Her interior is a level-up due to a main floor addition and truly mindful interior space planning by Todd Hansen. These clients climbed the ladder for over a decade to secure 330 elmwood, she is now available for summer deed signing.
the dinette & attached garage city-mudroom in the background along with hall closet and powder encapsulate the addition completed by Choice Wood Co.
the finest buildings are period correct: our improvement co mission statement rings true in 330 Elmwood. This is the level of artifact architecture that carries a priceless bounty in the eyes of the purists in our ever appreciating world for turn of the century masterworks. Photos cannot capture the subtle refinement that was achieved between the original structure and the modern addition giving the house a truly warm and open floorplan.
Architectural highlights
One of 25 original Ella Pendergast built tudor era masterworks
Terra Cotta Clay tile roof maintained annually by Garlock French
1500’ footprint due to Todd Hansen addition by Choice Wood Co.
Ornate cabinetry with pull-out pantries, divider gate, eat-in dinette & mudroom Main Wirsbo heat under the oak from limestone entry to the east garage entry
Three bathrooms above ground all restored in Hansen designed restoration
Why we love 330
The house was designed and built by Ella Pendergast in 1926. It underwent an AIA architects tour renovation by Albertsson Hansen that was executed by Choice Wood Co. It included a main floor addition forming the rear entry mudroom & eat-in and powder room and linen. Bathrooms and upper laundry were included in this award winning renovation. They replaced the boiler in 2019 and it's been a glorious home for us in the winter thanks to the in-floor heat that is throughout the new portions of the main floor under the oak hardwoods.
We have presented and sold for decades in Tangletown, 330 is one of the most iconic floorplans in an authentic period classic.
Signature pillow vault with limestone entry: period correct fixtures available
Transom windows throughout the main floor producing immense natural light
““The living and dining room have ample sunlight that creates a really cozy ambience during the afternoon and twilight hours as elmwood is hillside facing south and west. We really enjoyed entertaining on elmwood with the french doors to the terrace and the rear kitchen portico exit made for ease in getting outdoors.”
The dining room continues the fine planning detail in the cabinetry, as the symmetrical doors align with kitchen entry and the bar cabinet.
Dining in full morning coze
the dinette is full morning sun for glorious mornings with the family
One signature Ella design element is her sunken rooms of connecting the space with the outdoors, flanking with symmetrical niches and radiators.
















