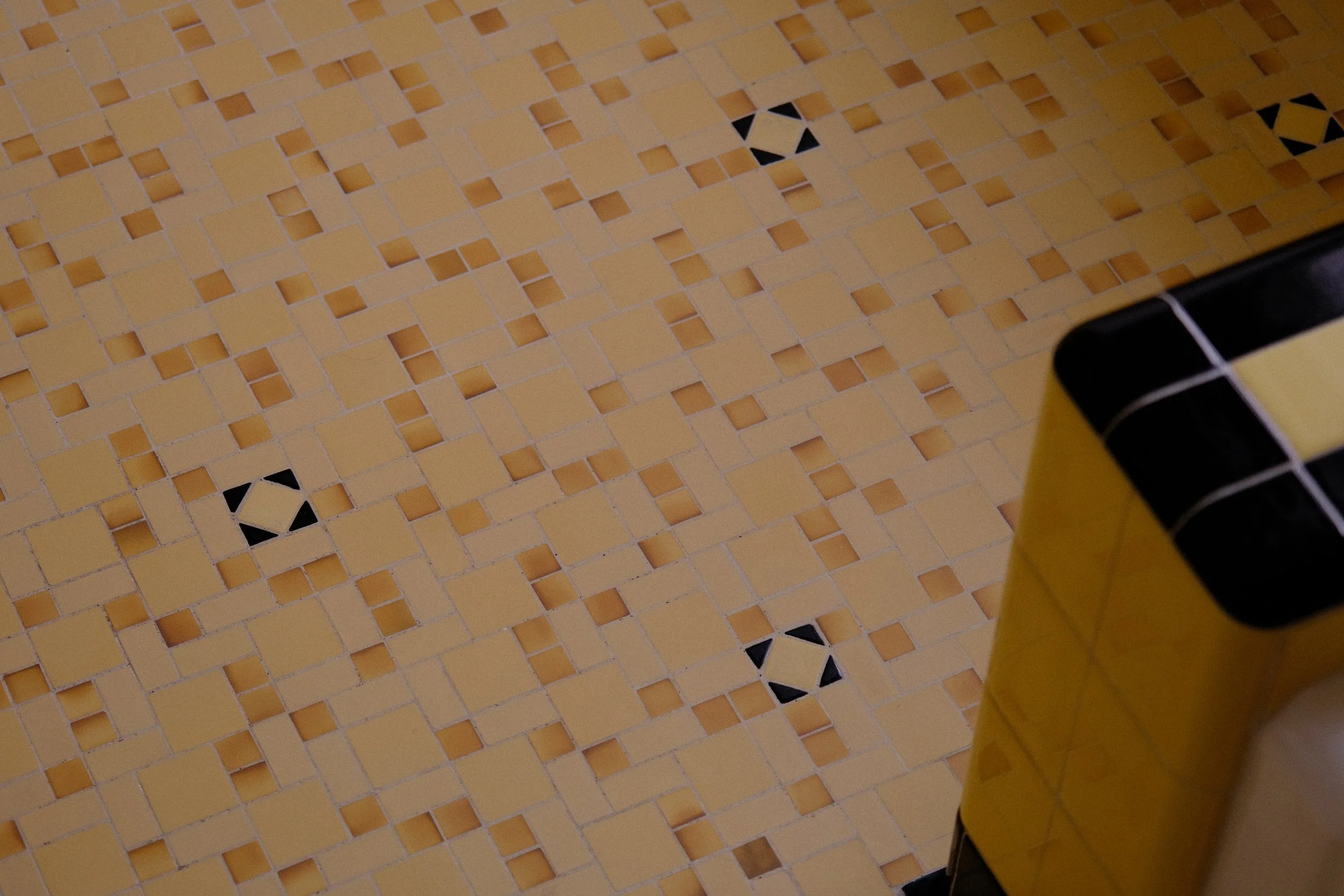What Does a Dumpster Yield?: Thoughts on “Improvement”
IT’S DISMAYING that the very first thing we order for nearly every job site when the build begins is, inevitably, a dumpster. The lifespan of our structures and interiors is alarmingly brief. Granted some degree of turnover is unavoidable upon a property changing hands, or as inhabitants’ circumstances and tastes mature. But one wishes we built much more with longevity in mind and that we worked with, rather than against, the choices that were made before us. It’s one thing to swap out the tile in the splash. It’s another thing altogether to undo the particle board kitchen from the aughts that undid the laminate kitchen from the ‘80s which in turn undid the original shaker kitchen from the ‘20s… whose “classic” design elements we clamor to recreate today.
LAST NOVEMBER, at one of the properties where we’d parked a skip on the street, someone under the cover of night dumped the carcasses of an entire ‘20s or ‘30s kitchen they had gutted. The next morning it rained, and as the water soaked the old growth solid birch cabinetry, a roving salvager who’d arrived to poke through the debris peered over the lip of the dumpster and said wistfully to us, “Smell that? That’s good wood in there.” Good wood and a heap of wasted opportunity.
IN MARCH, we walked a Tudor revival on the parkway that had quietly come up for sale on a Tuesday and found its buyer that Thursday. The property is an old friend, it being a house whose sale Rare Form facilitated twice before. While we weren’t party to this latest transaction, walking the house again was an occasion to revisit the missed opportunity that was the hastily flipped kitchen 12 years ago. The original long-term owner had lavished the house with the sorts of things few would ever think to spend on: copper gutters and downspouts, a cedar shake roof (now gracefully silvered with time), a thorough re-dashing of the stucco, new sidewalks – and that’s just the outside. After the home passed from his hands, the next set of owners blew a hole through the intact ‘30s kitchen, turned the interior into a wash of grey, then promptly returned the house to the market two months later.
Now, opening up the kitchen had indeed been the right move. The home’s original architect had been surprisingly forward-looking in choosing to site the kitchen in the true middle of the house. It’s where most of us today wish our kitchens to be, namely, at the gravitational center of the home, not shut away in some awkward back corner as is common in many older homes. The short-term owners understood this. And the merits of their remodel are that they sought to take advantage of that ideal placement, extending sight lines and opening up the flow between the kitchen and the adjacent living spaces.
If the thinking there was correct, the execution was less so. After demolishing the built-in dinette and old cabinetry, the owners enlarged the overall footprint of the kitchen and framed massive new arched openings on two sides, connecting kitchen to dining room to the south, and kitchen to living room to the east. In so doing, they put the house entirely out of proportion with itself. The flaw of the remodel had little to do with finishes. The error was scale. Where the proverbial heart of the home should have been, one instead found an ungainly cavity: a ribcage too large for its body. What should have been a fantastic opportunity, namely, an intuitively sited kitchen, instead yielded the bad fortune of an incoherent interior. Walking the house again after all this time, one laments that the house that needed a new kitchen 12 years ago is still the house that needs a new kitchen 12 years hence.
MUCH BETTER to opt for the old house with the good bones and intact layout and potentially tired finishes, than the newly “updated” house to which others applied their modernizing zeal. A house once diced up is hard to make whole again. After all, to make new is not necessarily to make better. And the fate of all newness is, ultimately, to get old. The wiser move, then, is to seek out the things that already got old and because of that endured. Not despite that: because of it. The 1920s deco bath already had its time in the sun. It endures because it is a testament to good design, a solid build, and the clever use of space.
It’s this very practical ethos that guides The Improvement Co.
To make better is not always to make new.
We say: start with a good old house and work with the grain, never against it. Preserve that quality of craftsmanship such that any subsequent additions or subtractions abide by that same level of craft and hew to a sympathetic design sensibility. Or, to put it in shorthand, let’s keep things “period correct.”
That’s not the same as pedantry or, worse, pastiche. No one and no home should be trapped by a static image of the past. Homes, like their caretakers, live, age, evolve, and indeed decay. Some things cannot be saved. Other things may no longer serve their function. To say “period correct” is simply to say: let’s cherish our architectural survivors and do right by them. There runs a line of artisanal labor and creative thought through every classic home. Our task is to grasp that through line and be guided forward by it.








