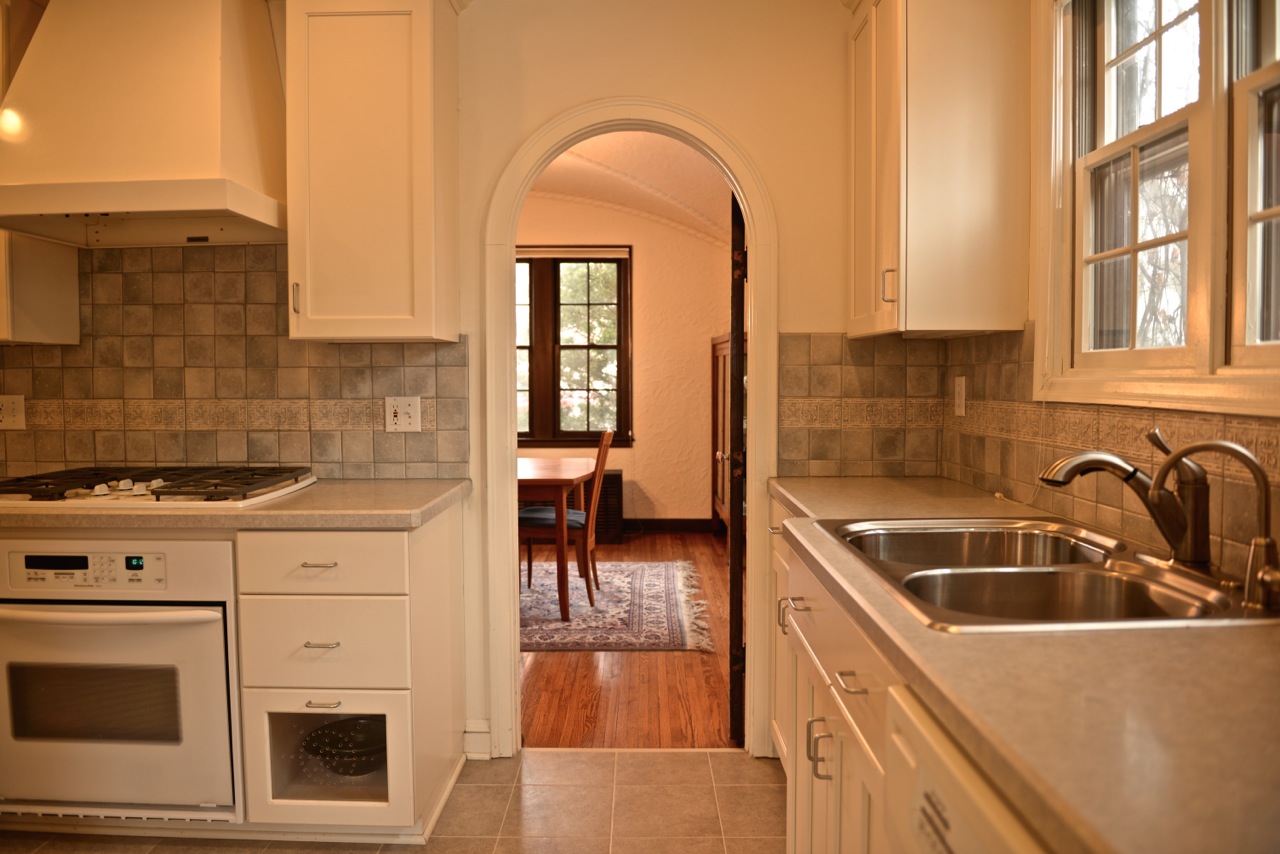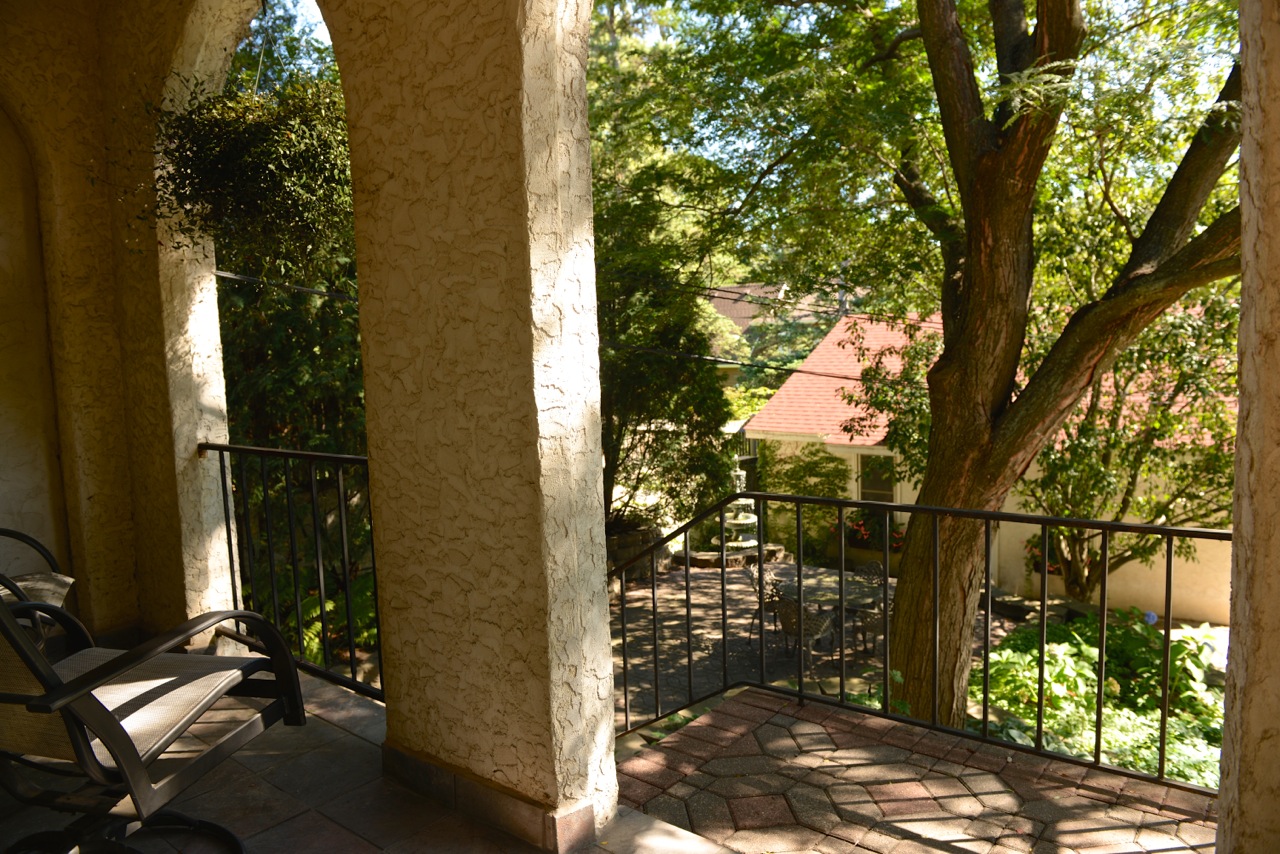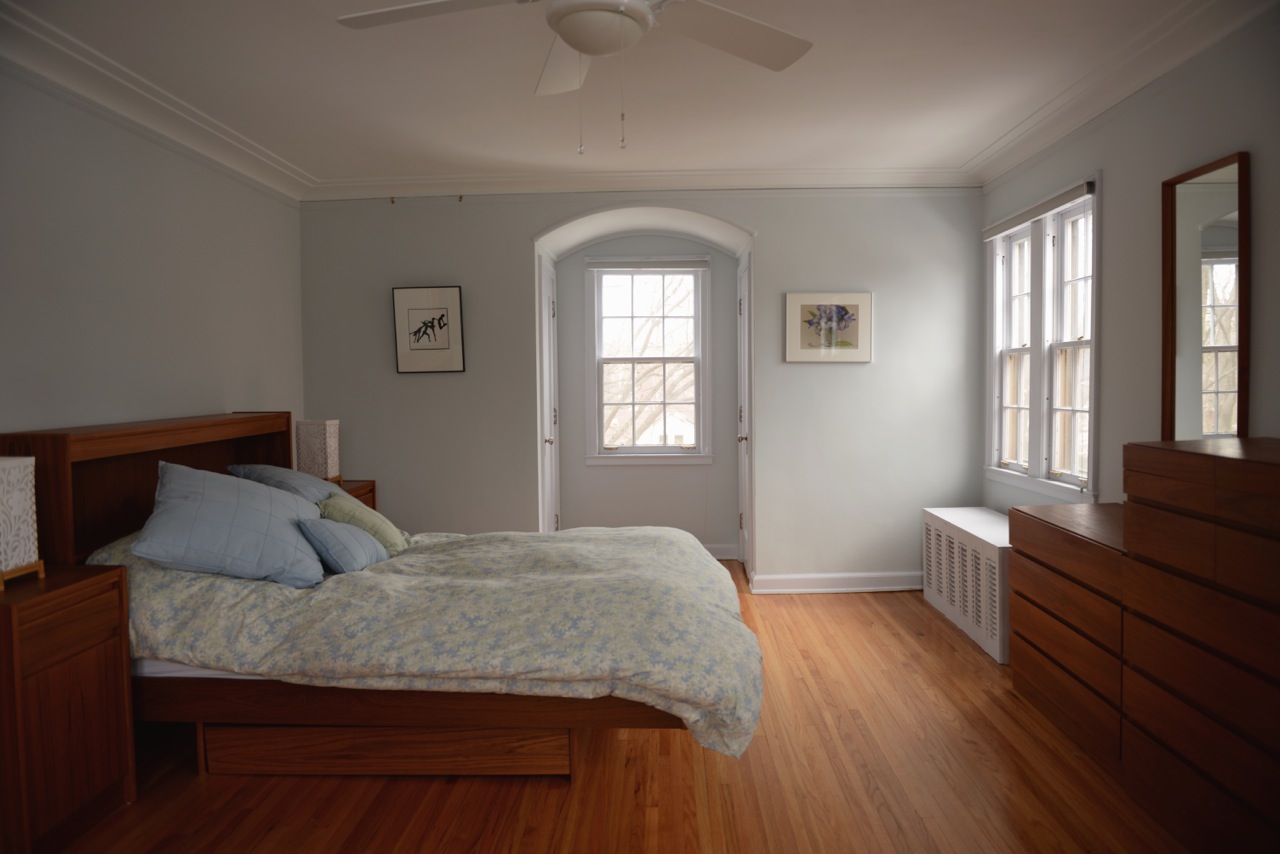Restoration Story: Mitch's 1928 Mediterranean
 Enter Mitch: an extremely ambitious first time classic home enthusiast. His burning desire to restore stems from an appreciation for wood boat refinishing. We met in early winter with a goal for a fall 2015 purchase, however I had been stalking this 1928 Mediterranean for months. Waiting until next year was always the plan, however after one walk-through, the insane architecture and artful details amplified chords on the heartstrings of a preservationist.
Enter Mitch: an extremely ambitious first time classic home enthusiast. His burning desire to restore stems from an appreciation for wood boat refinishing. We met in early winter with a goal for a fall 2015 purchase, however I had been stalking this 1928 Mediterranean for months. Waiting until next year was always the plan, however after one walk-through, the insane architecture and artful details amplified chords on the heartstrings of a preservationist.
This is one home that cannot be captured by simple photography, the ornate plaster work and molding detail would be nearly impossible to recreate in the modern era of construction. The champagne is set to pop in March, and the design planning has already begun: dark walnut floor revival, repaint throughout in different sheen of white to accent the detail, radiators that have been covered for 86 years will be shown in high gloss industrial enamel.
Notice the stone mold of the walls, plaster was formed to mimic solid stone, a castle-like finish throughout! The entry has curved tudor style doorways and original ornate lighting greets you upon entry.
Below the formal center staircase drops through barreled plaster ceilings with layered crown detail. The stairs will be completely refinished along with the red oak hardwoods throughout. Through the coved door enters the back hall, dressed with original natural limestone, something that will be preserved by Mitch. A rarity for two stories in the 1920's is the main floor powder bath, which is great for the large social gatherings soon to be commonplace at 1928.
The dining room ceiling at Mackey is framed in a pillow style pattern with curved walls surrounding an ceiling detail centering over dining chandelier. Inconsistent with the rest of the home, the dining chandelier has been "updated" in this case for the worse, Mitch will make quick work of this as we be referring several of our vintage lighting collectors his way. (Some as far as Beirut Lebanon)
The long and stately living quarters is centered with a dramatic arched fireplace, wrapped in marble and sealed nicely with a modern hearth door. The entire ceiling has a subtle barrel and ornate etched crown. The space will be dramatically different with the post closing design plan of walnut floors, sheen altering paint, restored millwork and red oak flooring.


 The classic turn of century living style is one that we covet at Rare Form. While "modern" open floor plans have their social merit; residing and entertaining in a formal kitchen/dining layout allows the chef and host to have focused prep time, while the guests indulge on cocktails and small plates in the dining and living areas. The door below is one of the finest kitchen entry doors we have discovered.
The classic turn of century living style is one that we covet at Rare Form. While "modern" open floor plans have their social merit; residing and entertaining in a formal kitchen/dining layout allows the chef and host to have focused prep time, while the guests indulge on cocktails and small plates in the dining and living areas. The door below is one of the finest kitchen entry doors we have discovered.
 The current owners purchased Mackey in 1984, at an astounding $120,000. They have taken wonderful care as true purist owners, much gratitude for their respectful updates and careful planning of the alterations that have been performed over the course of ownership. Our mission as a brokerage is to continue to place caring younger generations of homeowners into the many storied homes of Minneapolis, this is one of the shining examples of Winter 2014.
The current owners purchased Mackey in 1984, at an astounding $120,000. They have taken wonderful care as true purist owners, much gratitude for their respectful updates and careful planning of the alterations that have been performed over the course of ownership. Our mission as a brokerage is to continue to place caring younger generations of homeowners into the many storied homes of Minneapolis, this is one of the shining examples of Winter 2014.


 Brian our hardwood flooring guru, carefully measures and assesses the hardwoods throughout Mackey. His complete restoration will begin sharply on closing day, definitely the biggest value added impact move Mitch will make in year one of ownership.
Brian our hardwood flooring guru, carefully measures and assesses the hardwoods throughout Mackey. His complete restoration will begin sharply on closing day, definitely the biggest value added impact move Mitch will make in year one of ownership.
The master bedroom is sprawling for a 1928 floorplan. This is a slow pitch softball renovation opportunity. Except one thing: how will the detail in molding be replicated? That is one item that will certainly test the aptitude of all contractors involved, as Mitch is planning a re-working of the layout resulting in a modern master bath with a walk-in suitable for his many suits.
Re-claiming the phone booth niche? USB charging port, or maybe a space for an airport express?

 The vine growth as evidenced above is an issue that needs attention, while charming vines require consistent trimming to avoid stucco and mortar damage. Below the roof deck terrace spans the with of the home, an amazing space awaits summer sunrises.
The vine growth as evidenced above is an issue that needs attention, while charming vines require consistent trimming to avoid stucco and mortar damage. Below the roof deck terrace spans the with of the home, an amazing space awaits summer sunrises.



Stay tuned this coming fall as we update the community on the progress made on 1928, based on my brief glimpse of the regiment that is already inked to occur, the after photos will become the real story in the next chapter of this storied Mediterranean.










