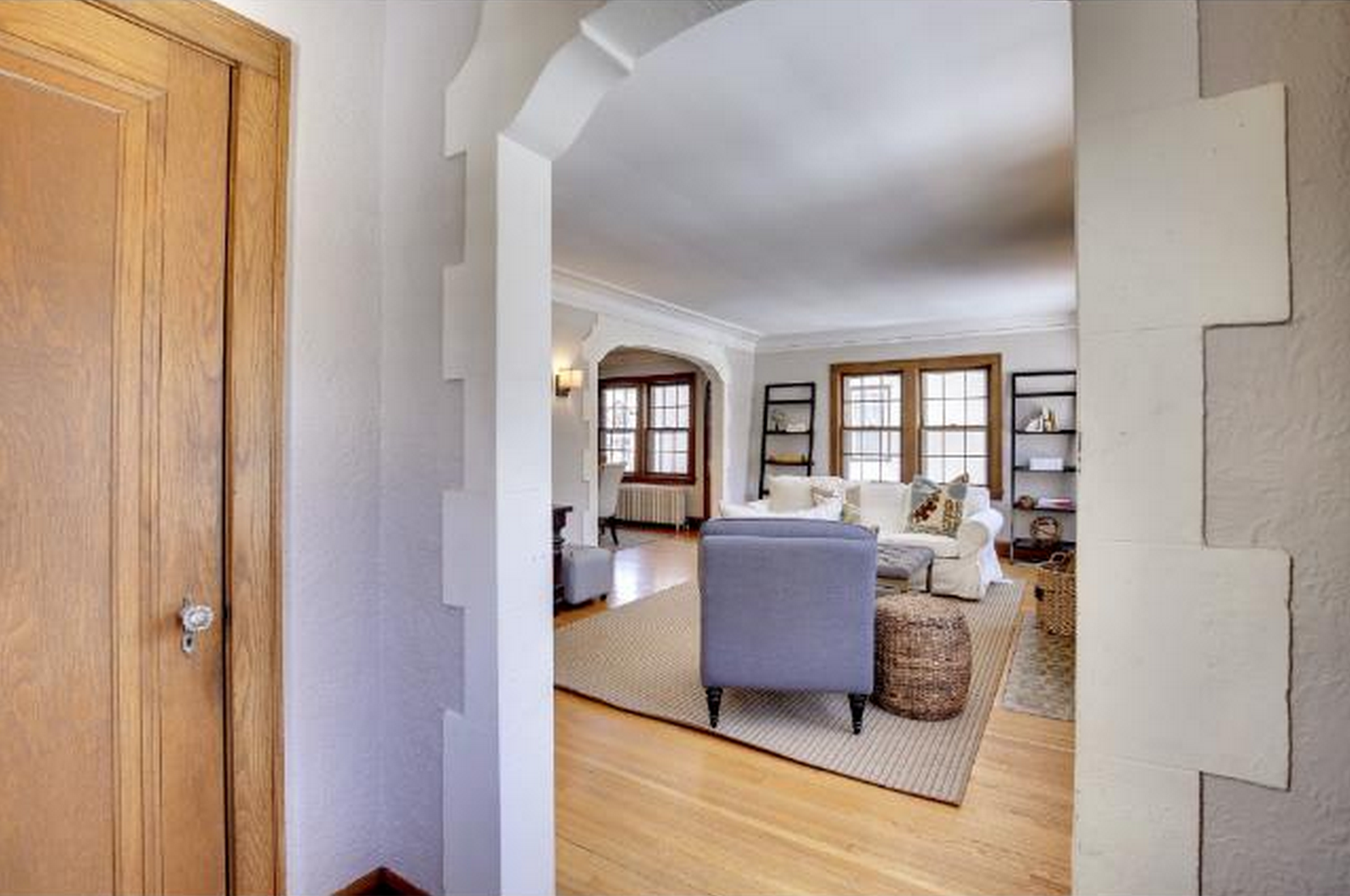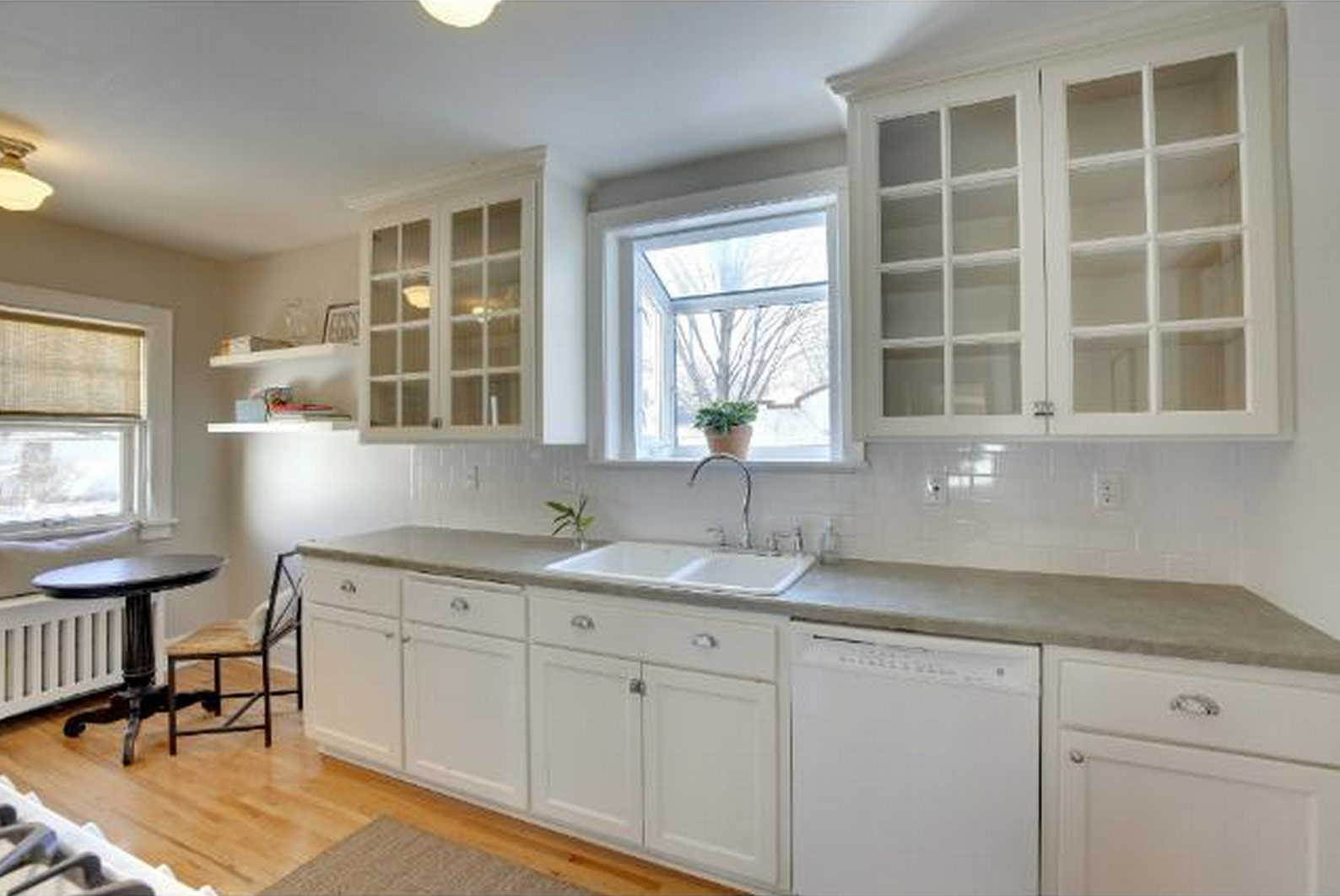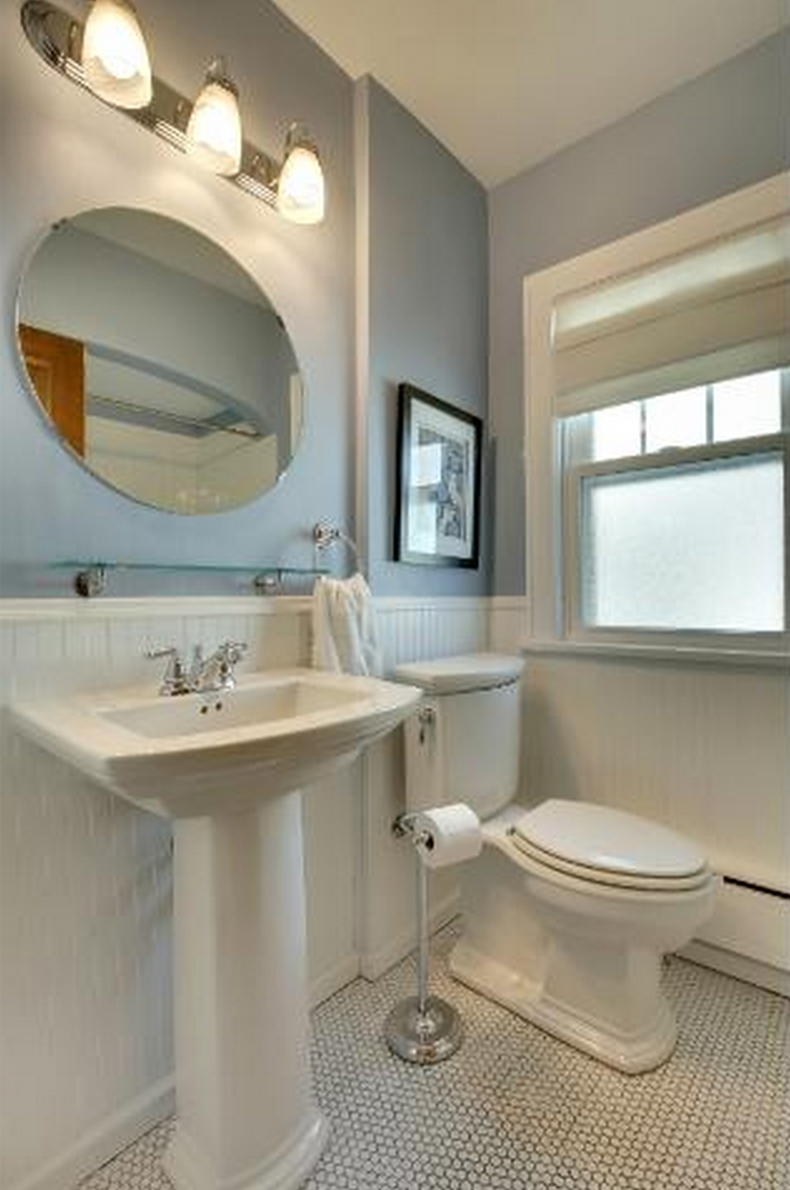Nordeaster's Jen & Alan: 1930 Nokomis Tudor
Jen & Alan are an amazing couple, with a positivity and joy for life that bounces around every room they enter. Long time residents of Northeast in a St Anthony Main condo; they decided it was high time to establish their homestead.
Our initial meeting happened at Fair State Brewing Cooperative (my attempt at being relevant to the 'Nordeast-Scene') which went very well, thanks to their amazing brews and a lively scene for a school-night. The bearded barkeeps with wool check and rolled jeans made our discussions include a purchase in Northeast.
While upside exists across the many neighborhoods in Minneapolis, our investment emphasis is always based on price points and forecasting the relative investment upside for one block to another. In the previous years, we have placed an exceeding amount of young classic home enthusiasts in the ever popular Hale-Field area of Nokomis. An area this booming with: young families, renovation planning, social and nature walkability, and the highest ranking schools in Minneapolis.
This 1930 tudor on Oakland was quite a story. We showed the home to Alan and Jen pre MLS, before the owners completed some painting, lighting updates and a complete staging of the spaces. A monday morning MLS launch, and we already had our meeting plan for midday, as Alan planned his office departure for a creekside tudor pounce.
A 'highest and best' bidding war ensued, and we had the leg up with early viewpoint and a strong file. The offer written was composed of strength and confidence, ignoring the garage project the sellers had left undone prior to their relocation. Our feeling was that the home was underpriced to begin with, so going up in price was still under market for the homes potential and proximity to creek and 48th & Chicago. We landed on an odd number, with aggressive terms to back it up, and Jen & Alan were victorious amongst several offers!
Design planning has already begun on the interior. Hardwood refinishing is booked for mid April, with J. Jorgensen curating the tonality, and design mood of the common areas. This will include a complete furniture spec, dramatic re-lighting of the dining room, and revival of the original 1930's sconces in the living room. 'After' photos are sure to be posted this fall, once the curation and installation is complete! 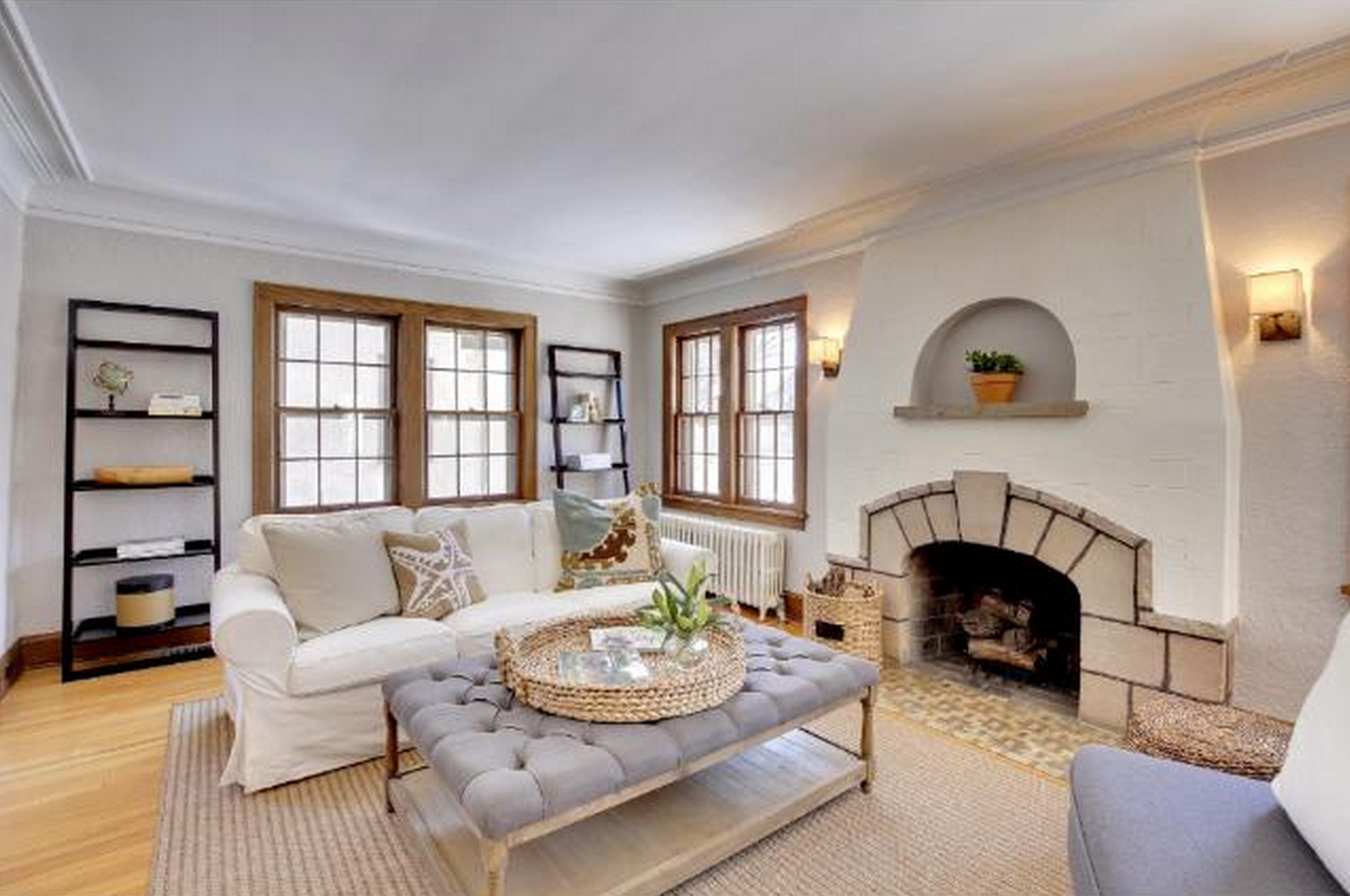
The drama of the tudor plaster work adorning the fireplace and archways will be celebrated by the space plan. Window treatments hung tall will great the drama this space is asking for. Hardwood tone will set the mood for the entire space; initial directions include a comfortable neutral brown, with gray tinting, and secondly the possibility of a pickled white wash. 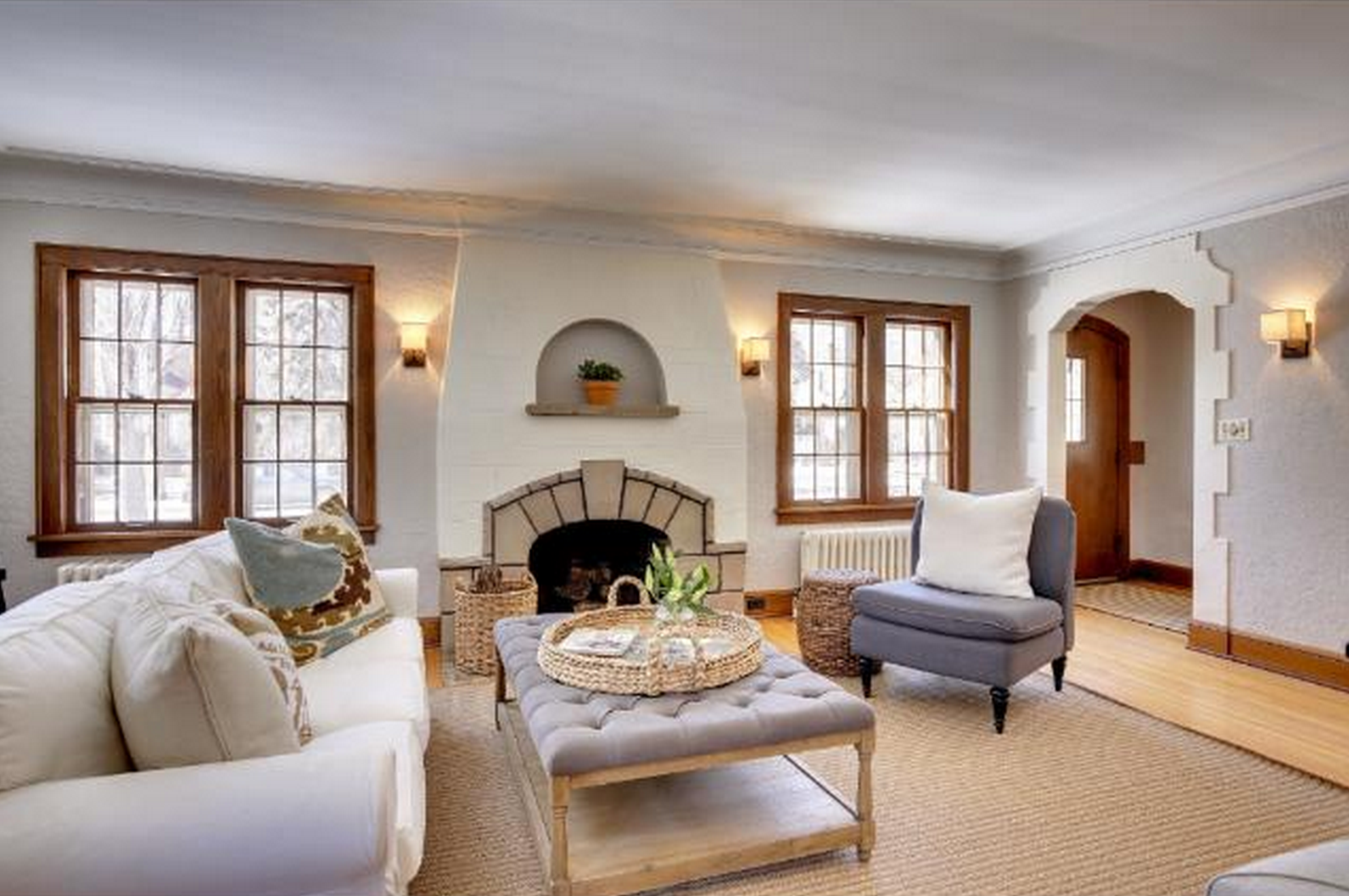
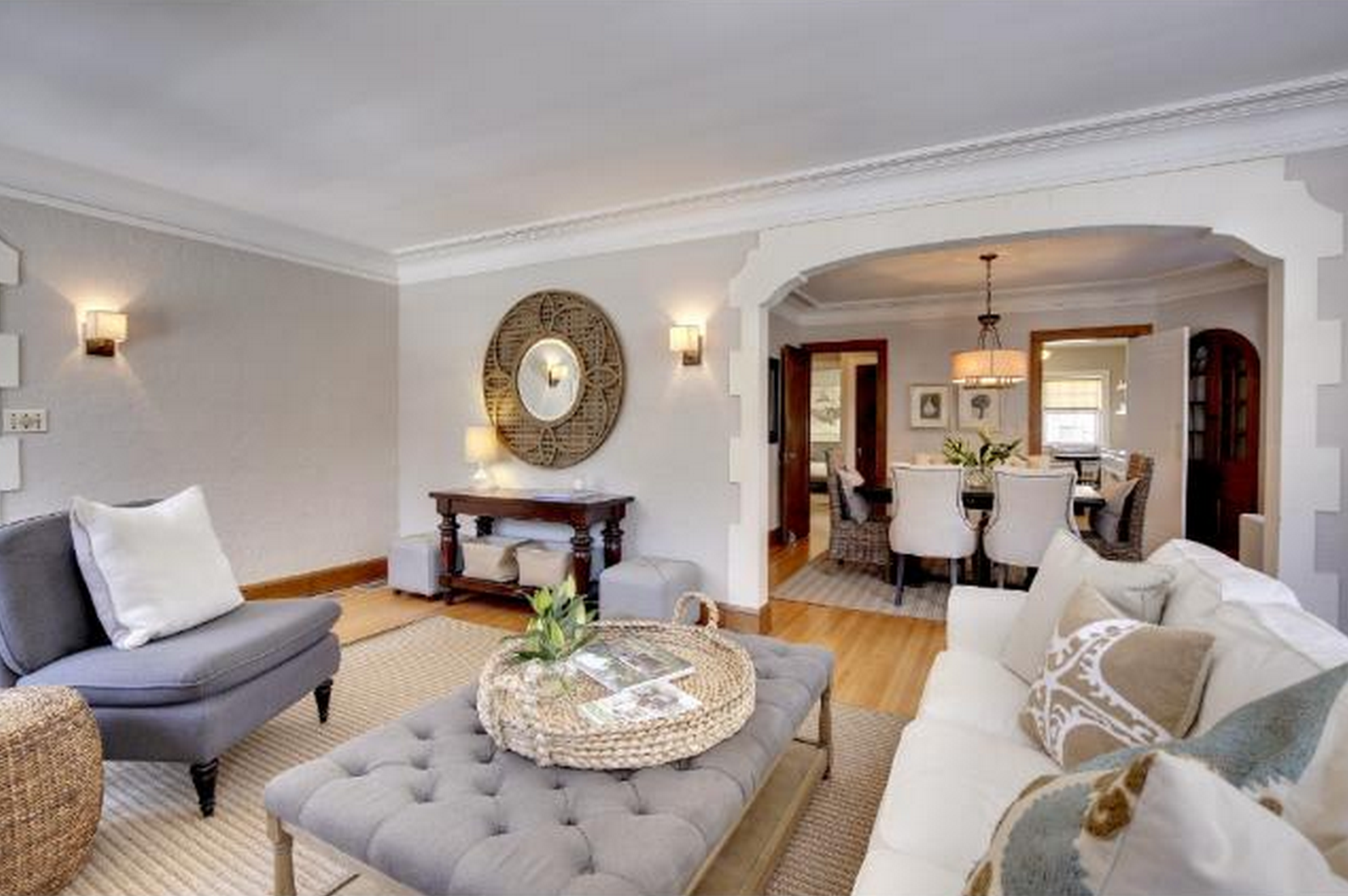
Crown molding detail and corner built-ins create a joyful space for dining and family bonding. This is the room where a carefully selected designer light fixture will be speced by J Jorgensen. The one in the photo was just installed, and its Pottery Barn chic, but Jen and Alan are deeper than that. :)

The kitchen is spacious, clean and a huge upgrade for now. Jen and Alan are planning on growing into this space, and deciding how to best use the open space in the rear of the home, which will eventually be designed into the kitchen for counter space and usability.
Bath is classic Nokomis mosaic, while the master suite below has generous walk-in closets and room for a future master bath. This was one of the largest owner suites seen in their price point. 
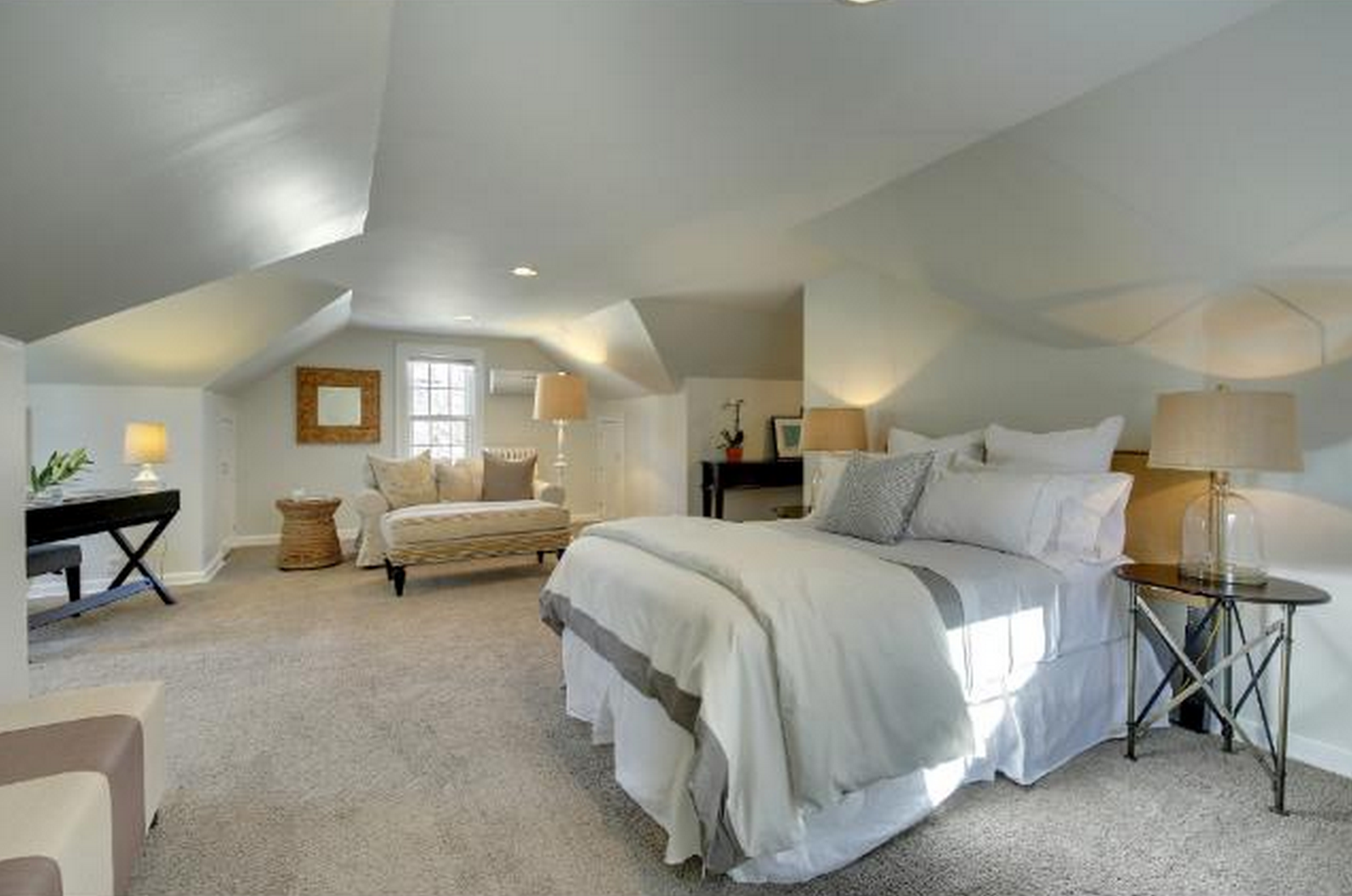
This was a storybook home quest, hats off to Jen and Alan for having poise, patience, and being decisive in the line of fire when time was of the essence. We are so excited to have them in South Minneapolis contributing to our vibrant community. Bourbon cocktails and laughs are sure to come at the mid summer house warmer. Congrats again to you both, the future is very bright creekside on Oakland Ave!


