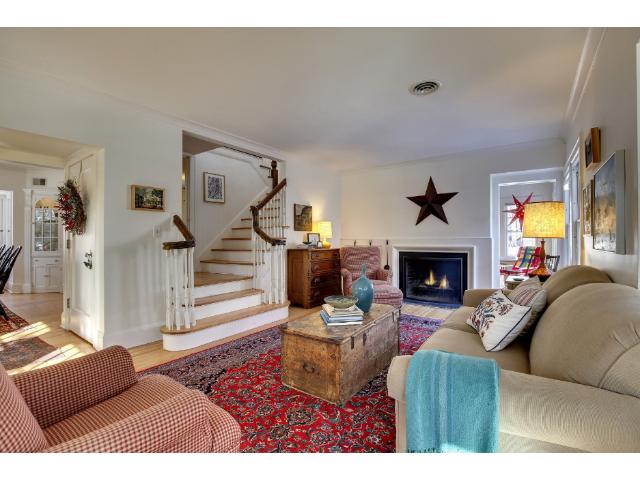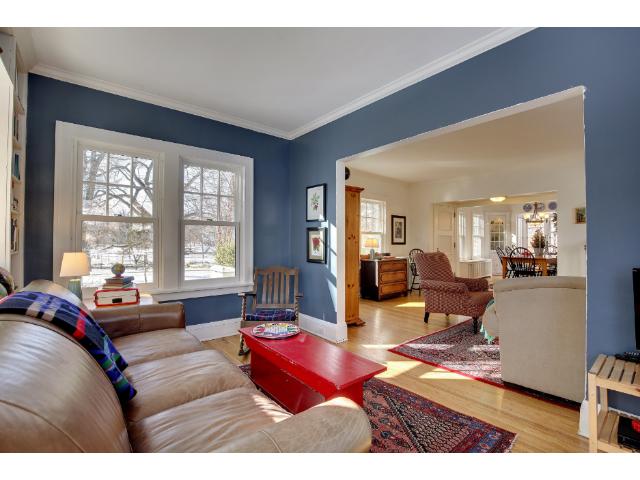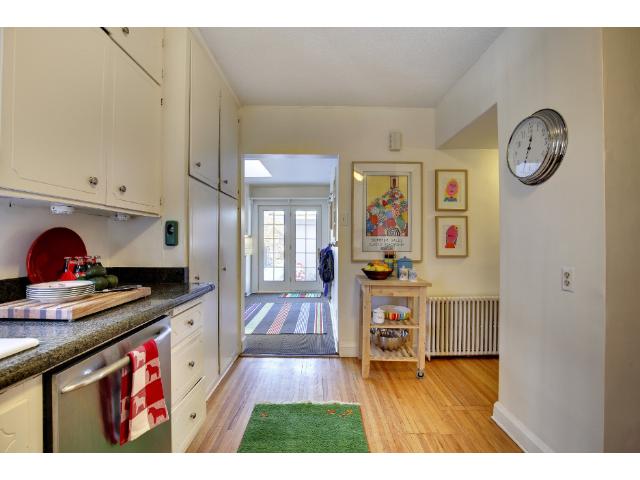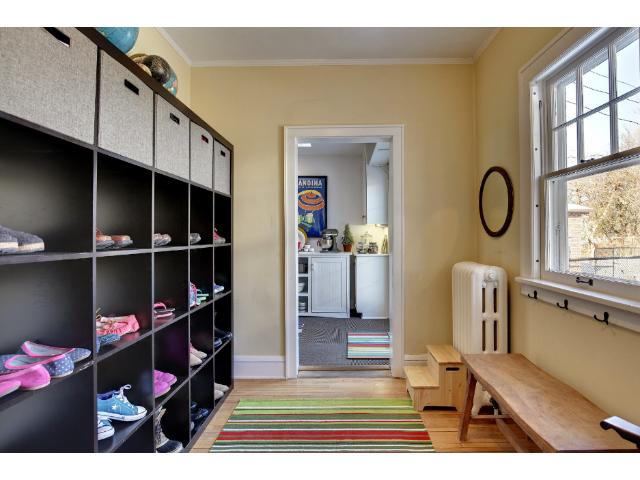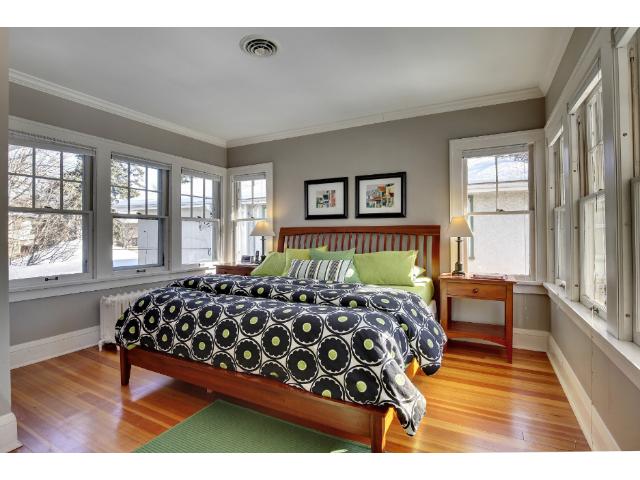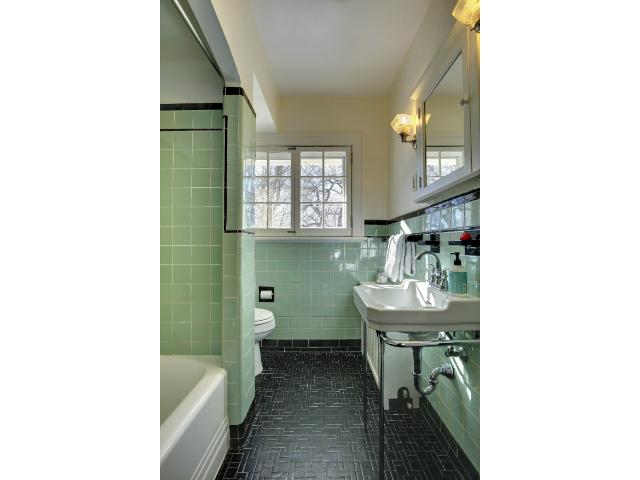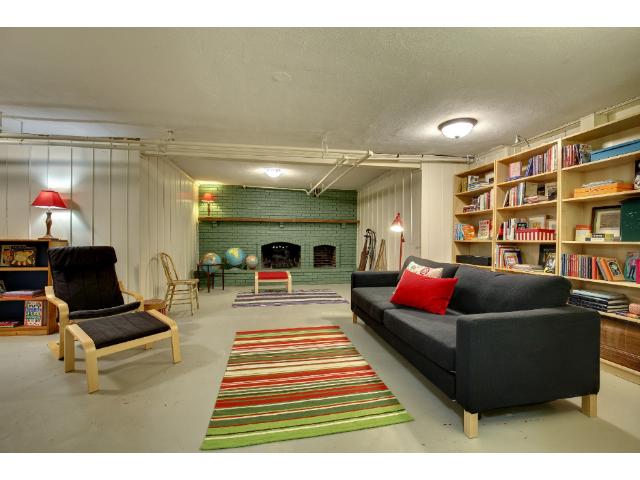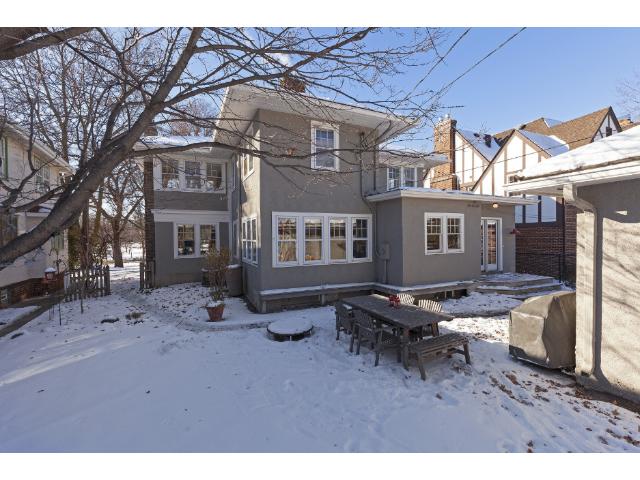Kris and Ben - Parkway Preservationists
Kris and Ben have been contemplating a move for quite some time. Their current home is a beautiful Victorian on 31st and Harriet, but with all the kids moved out, they have been hoping to find a quieter space that reflects their love for historic charm and art while complimenting their calm lifestyle.
We began the search about a year ago, looking at homes all around the lakes and Parkway - hoping to find that home that "felt right." With no luck last spring, Ben and Kris decided to stay put - they even went as far as to offer on a second home up on the North Shore. When that offer failed to come to terms, Rare Form got the call, the search was commencing back in the cities.
1320 W Minnehaha Parkway was on the Rare Form show list all winter. For the right buyer, this home had it all. A large footprint, perfect location on the parkway, and historically accurate features for its 1922 build year. We knew we would find the right preservationist to call this their new home. After just 2 weeks of looking, Ben and Kris chose to walk through and fell in love.
The dining room is on the front of the house, which is rare. Showcasing one of the most breath-taking views of the Parkway, the original architects made a perfect choice. Surrounding windows allow constant light to flow through the space and its generous size will give Kris and Ben plenty of space to host dinner parties and family gatherings.
A design hurdle we constantly encountered throughout our search was the "open concept" layout. Kris and Ben wanted an entertainer's home, with continuous flow and an airy feel. Unfortunately, South Minneapolis homes typically offer one of two things:
1. Historic homes with separate rooms for each activity - often feeling compartmentalized.
2. New construction/whole home remodels with a "too open" feel. Most of our preservationists want to pay homage to the original architecture - when you're sitting in the living room that also doubles as a kitchen, this feels less than accurate to the home's original character.
Boasting a winged staircase, this home gave the perfect combination of open feel and easy flow without sacrificing the historic charm Ben and Kris were committed to owning. A sun room sits off of the east side of the home and an office in the south rear brings additional square footage and function. Open doorways and glass doors allow tremendous light into every space and bring continuity to the floor plan.
With all this character and charm, 1320 has a kitchen with much to be desired. Old painted cabinets and poor layout take away from the entertainment hub that Kris and Ben had been searching for.
The long narrow kitchen leads to a hallway, mudroom and circles back to a full bathroom.
Kris and Ben brought their vision and threshold for remodeling to our showing and immediately saw potential. After writing their offer, they engaged with Locus Architecture, a S. Mpls based firm, and have already begun a design plan to renovate this kitchen/mudroom/bath maze at the back of the home. After a 6 month renovation, Rare Form will be back to see the results and highlight their touches on 1320.
The master bedroom is a real show stopper - drenched with light and full views of the Parkway.
While the upstairs bath brings original art deco charm and character, it doesn't provide the space and functionality Ben and Kris were looking for as hosting guests will be a big part of their future. Locus is planning a second floor renovation to add another bathroom to either the master or for guest use. Stay tuned as construction commences.
The basement is semi-finished, which is exactly what Kris and Ben were hoping to find. They wanted a space for their family to watch TV, practice the arts, and in this home, enjoy a nice fire as they gather together.
Finally, the backyard provides the perfect entertaining space. A paver patio encompasses most of the backyard and with their green thumbs, Kris and Ben will add a gorgeous perennial garden to round out a low maintenance yard.
We are thrilled to see Ben and Kris embark on a preservationists journey with 1320 W Minneahaha. They have already proven to bring in the experts for architecturally timeless renovations, and we are confident the finishes will be impeccable. We look forward to coming back this fall and showcasing their renovation in an already beautiful home.
Stay tuned for their Victorian masterpiece hitting the market in early April!




