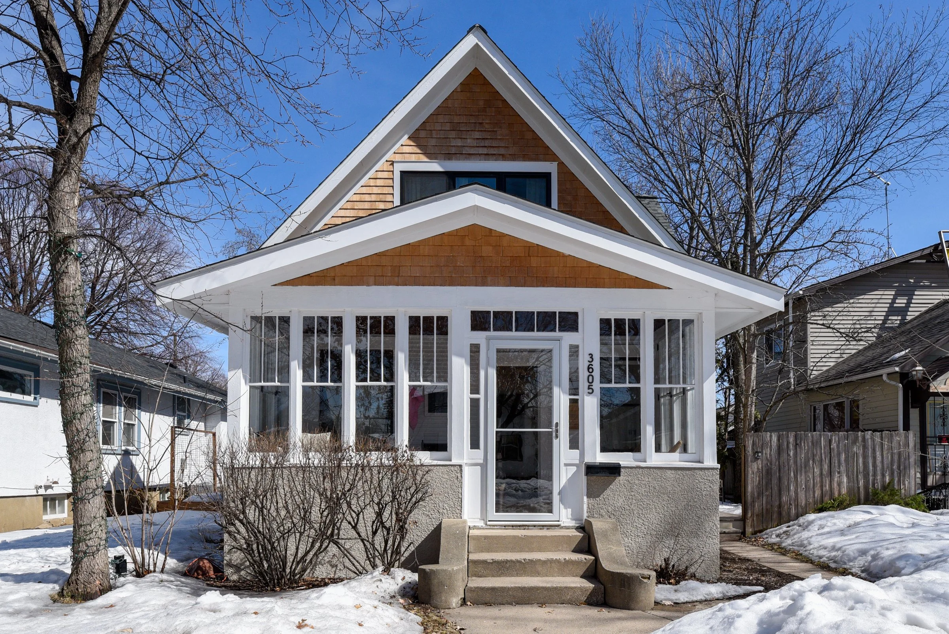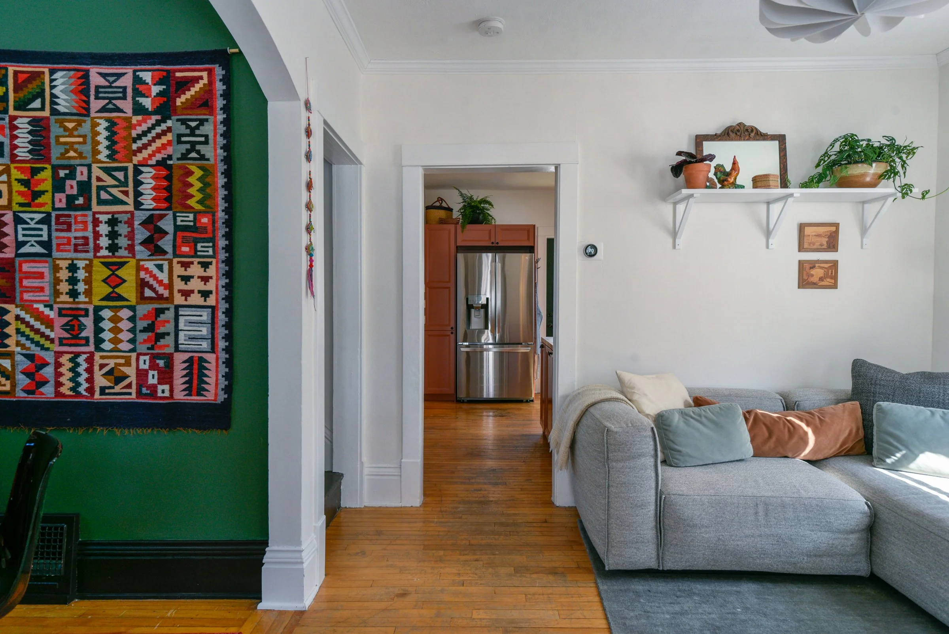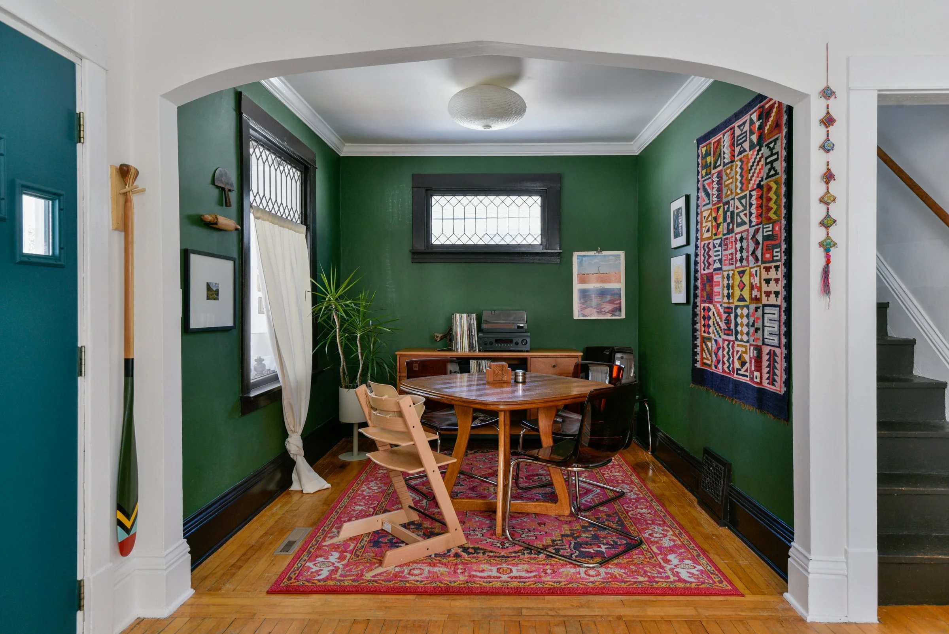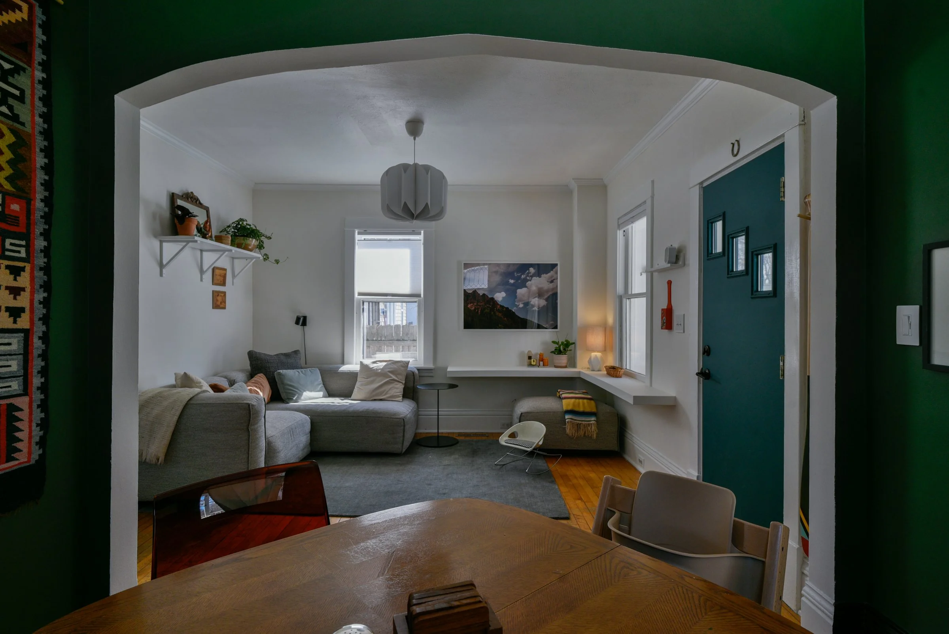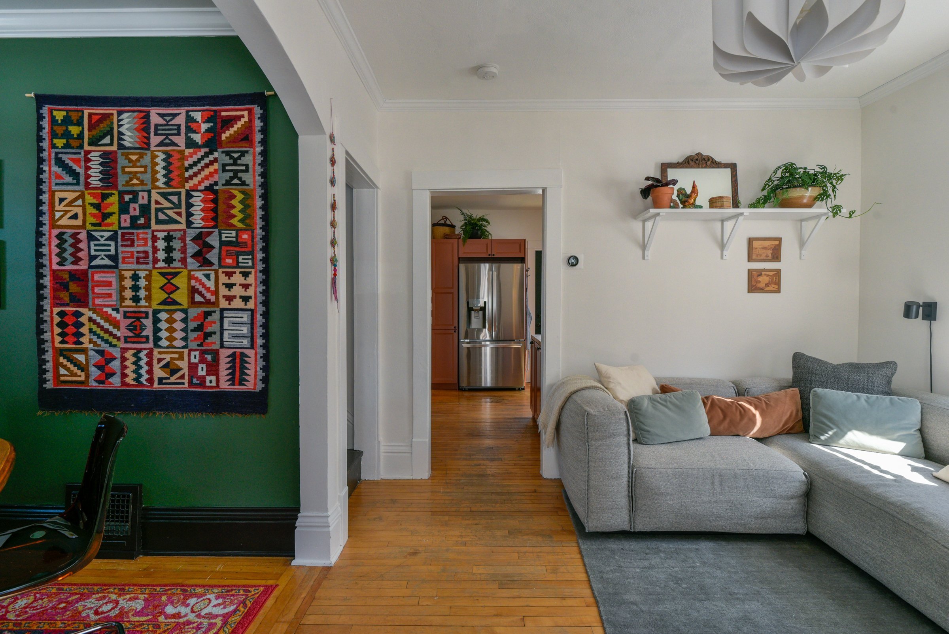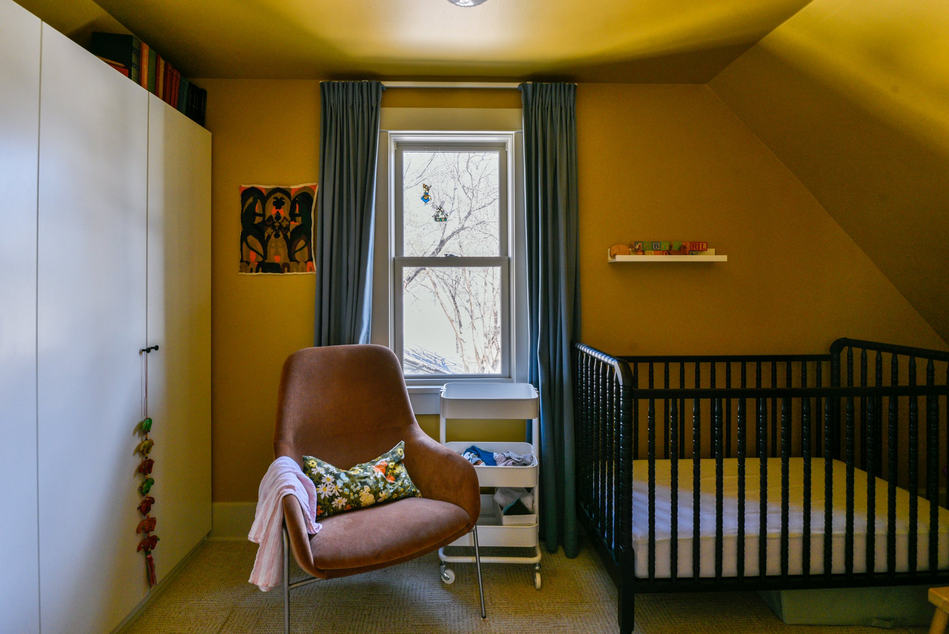Workingman's 1915 Wonderland of Longfellow
4140 Bryant Ave S
$359,999 / 3 bed / 2 bath / 2 car / 1,259 sqft
Be the Owner of Record.
When the current owners of 1915 Wonderland, Libby & James, called Rare Form they were amidst a battlefield surrender: waving the remodel white flag. Evoking the truest sense of the phrase “SWEAT EQUITY IS THE BEST EQUITY” as designer & finish carpenter power-houses, L & J recently had a baby and were realizing they were a bit beyond their bandwidth when it came to living in construction zone.
Seeking a graceful exit while not completely feeling like they were abandoning their first conquest as lovers, following years tireless progress on three floors, these two took a relentless stance to sorting this classic: the Workingman’s Wonderland of Longfellow.
In all reality the tunnel vision of the sets-in, when purists embark on the classic home revival leaving no stone un-turned. Ella & James needed was a little purveyors’ cheerleading session, as veterans of the emotional survivor renovation, RFP delevered the momentum needed: some “rah rah” here and “go team go” there & they were off to the races and quickly putting the finishing touches on 3605 with Improvement Co. at their side.
Wonderland’s kitchen was of the highest priority as it was center artery of this joyous home that serves as the conduit to the rear fenced greenspace.
space in the home that they had saved for last (why do us humans always save the hardest thing for last?!) and arguably the space that needed the most attention from the beginning. Collaboratively, Improvement Co. and Libby & James, came together to devise a plan that was achievable in terms of resources, both budget and time! What became of the plan is an extremely chic and functional kitchen that accentuated the best and original aspects of the home while making it turnkey ready for the next stewards. You could move in tomorrow and host a dinner party for 10 this weekend and be very pleased with the craftsmanship and workability that was achieved by this team!
The kitchen remodel included:
Adding a full cabinet peninsula adding trash drawer and secondary storage
All new birch butcher block cabinets
New appliance suite including: range, vented hood, dishwasher and fridge
Added upper cabinets to balance the space as well as add storage
Installed fun cement tile backplash
Installed custom built shelving above the coffee station
Installed vintage pendant light
Added complete pantry system and custom built fridge cabinet
Enameled all cabinetry
They had already sprinkled their design/build coupledom cuteness in the remaining parts of the house:
Completely revamping their primary bathroom upstairs to be a sleek, light filled nordic inspired bath
Building a beautiful and perfectly placed a-symmetrical dresser in their primary bedroom
Completing the nursery with on-point amber enamel and floor to ceiling cabinetry
Adding a ¾ bath/laundry suite to their basement in sleek modern white and glossy black finishes
Completing the basement with a live/work office/playroom that extends the usability of their home greatly
Converting an unused original pantry to be a cedar-shaked potting shed off the back entry of the home
Completing the exterior of the home with custom cut cedar shake details such as the evil eye to ward off any bad juju
Ultimately, this was a project of true collaboration and it was a joy and inspiration to watch a mother and father of a 1 year old pull of their bootstraps at every spare moment to breath so much life into a home that was once left to wilt away in the streets of Howe.
They couldn’t pass along a torch more perfectly lit for the next stewards.

