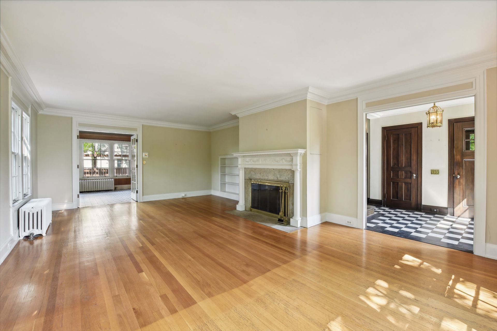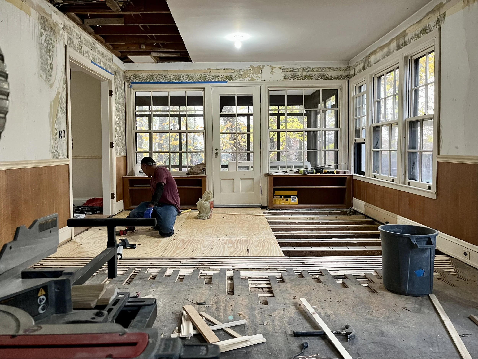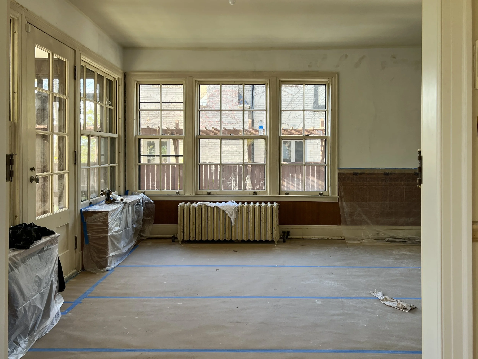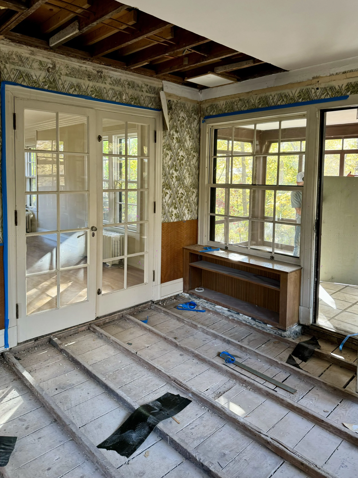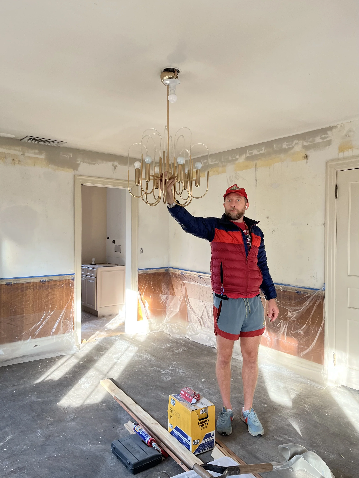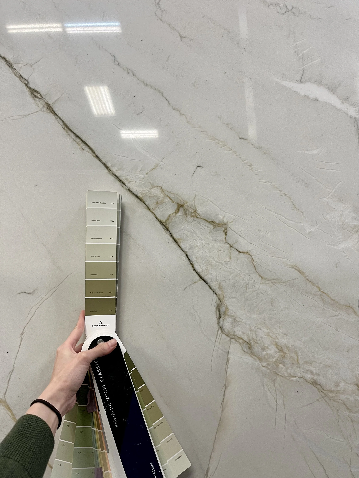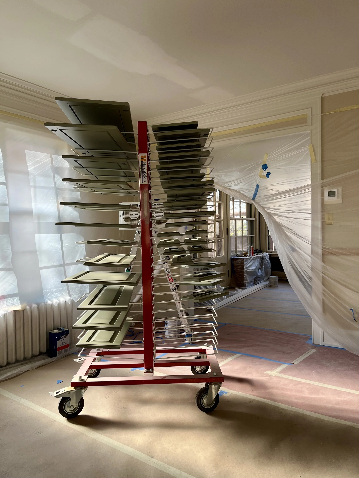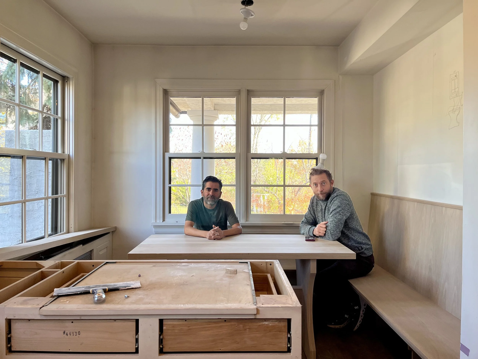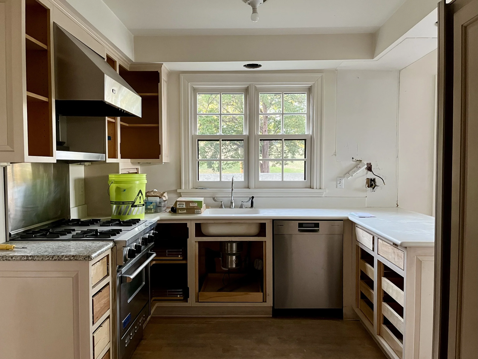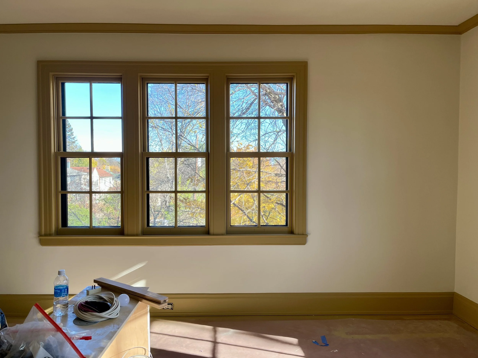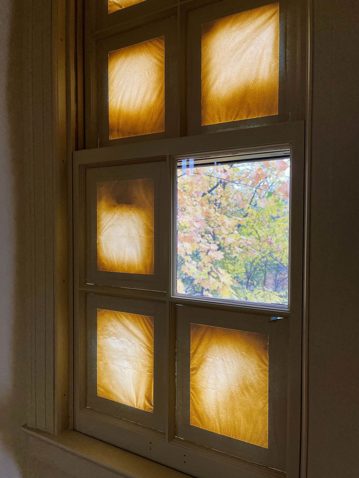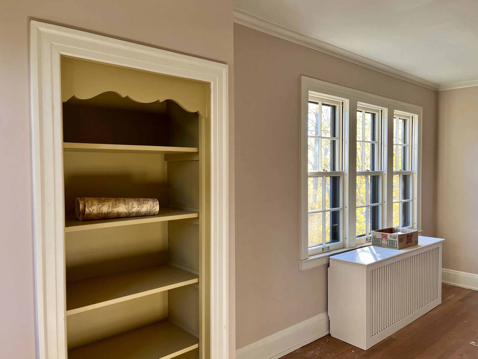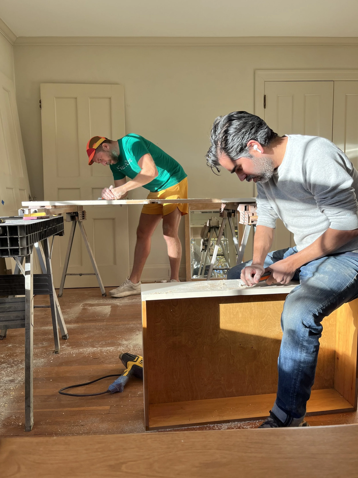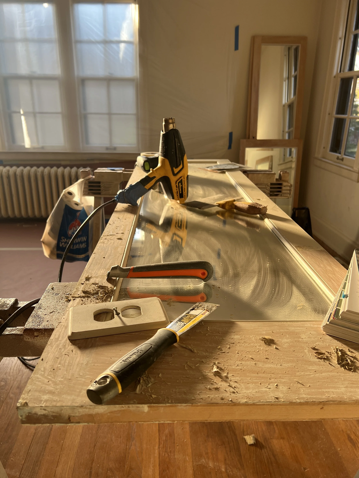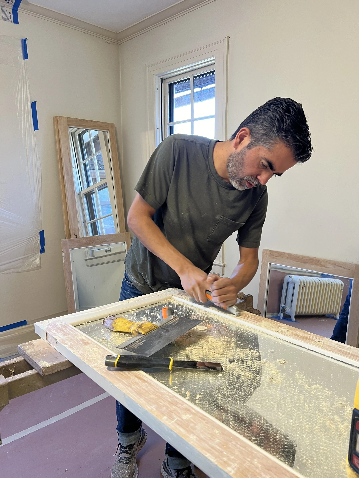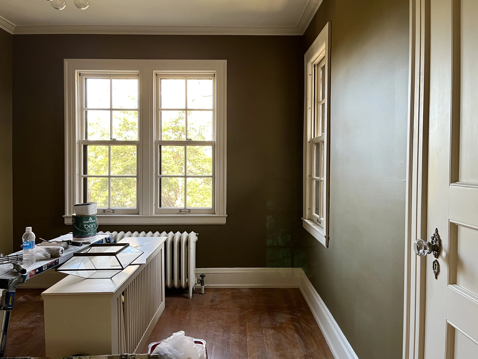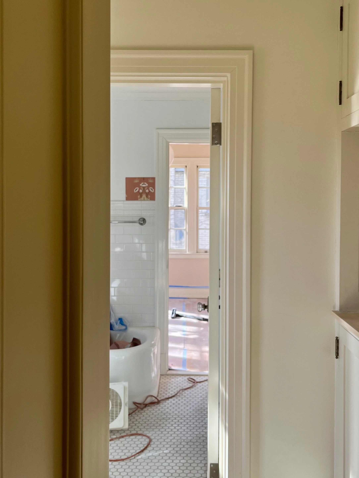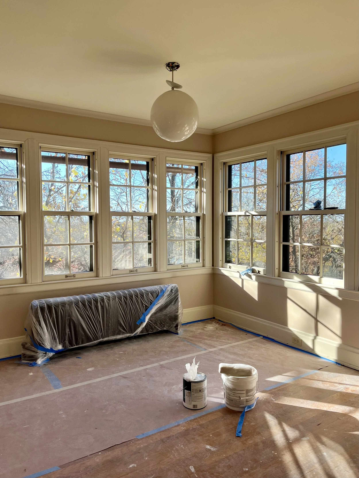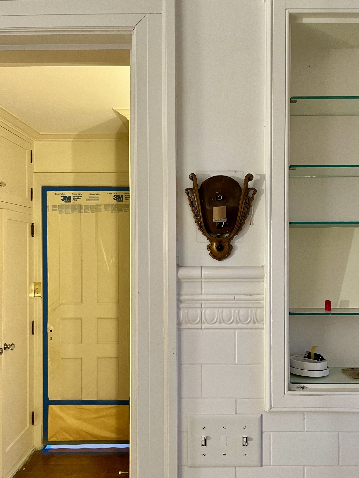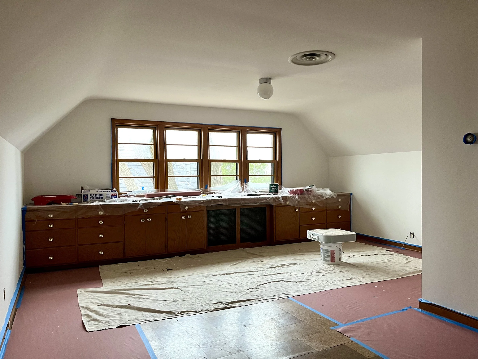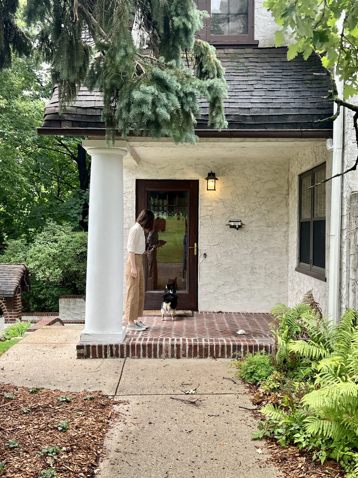The Improvement Co. Presents: The Cunard of Tangletown, a 1924 Bristol ship
The Cunard of 1924
the Garner estate is one of the most significant artifacts of tangletown architecture, acquired for restoration in 2024 by the Improvement Co.
27 Highview Place: 5 🛌 4 🛁 2 🚙 3300’ above ground 🦶1600’ footprint ⚖️ 🏦 contract for deed // seller finance for the fitting steward
The Property
ACQUIRED FROM the Garner estate in the summer of her 100th year, “the Cunard” is an exemplar of Tudor revival style, modeled after the archetypal British Tudor cottage, with its cross-gable roof and stucco-walled courtyard sheltered by heritage oaks. Poured and stick-framed by Pike & Cook Co. beginning on July 3rd, 1924, and completed just before Christmas that winter, the Cunard holds court at the peak of the historic Washburn tower park. Her prior custodians, Frank and Shirley, were fixtures in the neighborhood, known to all for their dedication to the community and their diligent stewardship of the Cunard, which remains one of the best surviving original “doors of Tangletown”.
The Cunard circa 1924, one of the earliest homes to be built on the hill by Washburn tower.
“The creative draw of an old home is precisely that the possibilities are not open-ended: others have come before you, and the house tells you the form it wishes to assume. Our goal was a sympathetic restoration. So, our approach had to be somewhat archaeological in nature, working layer by layer through time’s sediments.”
The Cunard has a full masonry walled lot; her English garden-inspired brickwork has a soldier course border that transitions into a brick porch entry.
Tidy beds of perennials line the walkway to the house which boasts a new architectural roof and Mac Windows throughout with redone sashes and modern storms added.
Singular views of the water tower from the north courtyard.
The Improvement Scope
THE CUNARD, aptly named for the immaculate trimmings in her ship-like quarters, showcases surviving period details rarely seen in contemporaneous 1920’s architecture. Our restoration celebrates her centenary: honoring those intact features and prior design cues, while also updating the home’s flow, functionality, and palette.
Our top-to-toe scope of work includes millwork restoration, wainscoting, trim work, refinished hardwood floors, paper, paint, enamel, and vintage lighting throughout, plus a kitchen refresh with stone counters and white oak shelving, enameled cabinetry, new appliances, plumbing fixtures, hardware, and a custom shaker-style breakfast nook. The result is a spirited revival of the Cunard’s fine craftsmanship and Jazz Age glamor, executed with Rare Form precision by project lead Beverly and our team of specialist trades.
We cannot wait to host the classic home enthusiast community as we wrap Cunard in late January. Stay tuned for dates as we will send a newsletter invite.
The walled English courtyard and terraced gardens are original to the Cunard, as is the checkerboard union-laid marble tile that runs from foyer to entry hall past the powder to the kitchen. The tile is set to be polished by our flooring crew the same day that the Cunard’s white oak hardwoods are given their final coat in matte lacquer.
Vintage peach 5-light chandelier rough in overhead to coordinate with existing sconces.
Seeing the after in the before: chair rail addition with period correct profile to tie in with classically inspired molding.
1. The Garden Lounge
WHENEVER we acquire the deed of a legacy home, great emphasis is placed on ensuring that the prior owner of record’s way of living in the home comes through in our sorting of the property for the next chapter. Frank and Shirley Garner were known for their joie de vivre, the imprint of which is everywhere to be seen in the home.
Tucked into the crown molding of the kitchen and Great Room, for example, are traces of Frank’s love of the opera and jazz: hardwired Luxman speakers, which conjure up past scenes of convivial, music-filled evenings spent with company.
As a boy, Frank grew up in a family of Iowan furniture builders; those early influences are evident in the ribbon mahogany paneling with which he and Shirley clad the walls of the Cunard’s Great Room. Now sun-faded, others might have jettisoned those panels without a moment’s thought; but our team painstakingly preserved them, refinishing the mahogany to accentuate its lively grain, while weaving in period correct chair and picture rails to make for a room of graceful architectural proportions.
Wall-to-wall, crown-to-baseboard 8-foot ribbon mahogany paneling added during the Garners’ time in residence at the Cunard.
Black and white checker abutting vinyl tile where the room had previously been divided.
HERE THE BRIEF was to return this courtyard-facing, window-lined Great Room to its original inspiration, taking as our guide the botanical trellis wallpaper we unearthed beside the French doors.
The room itself adjoins a screened porch which in turn overlooks the property’s southerly wooded bluff. Our decorative scheme emphasizes this garden lounge setting, drawing inward that depth of nature so uncommon in Minneapolis lots. Interior and exterior are now connected by a shared verdure: copper verdigris vintage sconces, arbor print wallpaper, a palette of earth tones, and the natural warmth of quartersawn oak floors where there once lay tile.
The Garden Lounge, fully restored, serves as the architectural fulcrum around which the entire home turns: a genial, informal living-dining space designed to accommodate the many varied seasons of family life.
Weaving in quartersawn white oak boards post tile and subfloor demo.
Preservationist-minded design: panels were cut down to dado height, capped with chair rail and balanced visually with picture rail. Panel faces will be refinished to complement enamel and wallpaper scheme.
Botanical trellis wallpaper uncovered beside the French doors offers an aesthetic clue as to the room’s original inspiration as Garden Lounge enveloped in nature.
Mid-century Sciolari chandelier lending a touch of glamor to the job site.
The screened porch off the Garden Lounge faces south overlooking the valley below that is Tangletown to the Minnehaha Creek bed.
The surrounding terrace is all paver stone with a curved fence line and pergola that trace the perimeter of the gardens.
2. Reimagining the Carmela Kitchen
DURING THEIR TENURE, Frank and Shirley installed a chef’s kitchen complete with Corian counters, appliance garages, custom cabinetry, a generous larder, and a suite of professional grade appliances including a Viking range, double oven, and mint condition Subzero fridge. Our approach to the kitchen was to retain its efficient footprint and hardwearing character, while reworking the space to better facilitate everyday gathering and hosting.
The kitchen enjoys unobstructed views of the Washburn water tower with the boughs of old oaks framing those sightlines. We removed two banks of upper cabinets to give the space a feeling of levity. In their place we installed ample 5/4 inch white oak open shelves and finished those in a proprietary stain blend. When complete the kitchen will feature caramel- and olive-veined stone counters paired with deep sage enamel, cream paneling, and the rich living finish of aged brass hardware – all in harmony with the great oaks just beyond.
STRUCTURALLY we chose to work with not against the existing layout. Off the main artery of the kitchen, on the east end of the space, we spec-ed a custom eat-in dinette in shaker vernacular; and, on the opposite west end, built-ins were reconfigured to gain a pantry-beverage bar that walks out to the home’s courtyard and gardens. Thoughtfully reimagined, the Cunard’s kitchen delivers both form as well as function in equal measure.
Restoring time-tested custom kitchens is Rare Form’s bread and butter.
Made-to-measure white oak corner bench and trestle table in shaker vernacular ready for custom stain.
3. The Family Quarters
A TRULY magnificent survivor from her earliest iteration, the Cunard is packed with built-ins on every floor. The upper level houses five bedrooms with a custom closet in each, two ensuite baths, and two impeccably preserved birch walk-in wardrobes. The walk-ins seamlessly link bedroom to bath, and are fully decked out with chests of drawers, floor-to-ceiling inset shaker doors, beveled mirror vanities, shoe cubbies, and dedicated storage for every imaginable accoutrement, from long coats to small accessories.
We exerted a light touch in these otherwise pristine quarters, striving only to add softness and warmth as necessary to these places of retreat. In the dressing rooms, we reintroduced the tactility of wood by taking closet door fronts and vanity tops back to their original grain. In bedrooms, hallways, and bathrooms, we swapped in the gentle glow of vintage lighting, and dressed the walls throughout with paper and paint in a cohesive autumnal palette of yellow ochre, faded pinks, and muddy greens.
The ensuite primary bath prior to receiving the full Rare Form treatment.
The colorful kids bath, also ensuite, will get a joyous paper and paint scheme.
Heritage birch inset doors awaiting restoration. One of two walk-in wardrobes with dedicated storage for every imaginable item of dress.
Embellishing the primary bath with Morris paper and vintage faceted sconces.
Yellow ochre trim plays off the golden cloak of autumn outside.
Gilding the lily: paper, paint, and enamel scheme to accentuate the Cunard’s surviving custom built-ins.
Scalloped trim header gives decorative flourish to the built-in vanity.
Millwork Monday: sweat equity is the best equity.
Painstakingly removing layers upon layers of paint.
Deep bronze green wraps the smallest bedroom for a cocooning effect.
Southeast-facing ensuite primary bedroom connects to walk-in dressing room and full bath through to plaster-hued future office.
Celebrate the radiator: a Rare Form calling card.
A trio of vintage pearl slip shade sconces sourced from our friends at Architectural Antiques will wash the space with the softest glow.
4. The Attic Basement
THE CUNARD’S attic was built out in the mid century, offering a modernist take on the basement alternative. Rising above the canopy line, this treetop living space faces due west with an elevated view of the neighboring property’s castle-like slate roof and all of Tangletown in the distance.
New Marvin windows take maximum advantage of the room’s cardinal orientation and built-ins line the space from wall to wall anticipating the practical needs of everyday living. With its attached vintage bath, this light-filled lofted space delivers tremendous value to incoming families with the possibility of serving as a nanny or au pair suite, TV lounge or playroom, creative work studio, or fitness space.
An Invitation
RARE FORM PROPERTIES Improvement Co. was offered this home by the Garners for fear of it being razed like Betty’s Mediterranean opposite the park was the year prior. Thanks to our craft trades, we executed a thorough restoration meant to amplify this surviving architectural artifact. Restorations of this nature are undertaken in order to show what classic interiors are capable of; and the lease-option trial-sale format is one we prefer in order to ensure our internal restoration projects are stewarded by enthusiasts of architecture. The home is offered for lease for the first 1-2 years with an option for purchase contract for deed upon application review.
Our work concludes in early January and we will host a special event in the new year with Tangletown residents and Rare Form purveyors to celebrate the home’s history and toast our team for yet another joyous revival of an architectural marvel. Details to follow.
Special thanks to the deep devotion of our trades in their respective roles in seeing the Cunard to her next chapter and to our project lead Beverly for her immense skill and tireless commitment to our ideals of architecture at Rare Form.
May we toast you all in the New Year!
Welcoming committee: Beverly and Bonz.









